916 Views
The Hybrid Pool/Spa

by
Northeast Spa And Pool Association
(IC: professional)
The vanishing-edge, glass-tile clad ‘hybrid’ pool/spa shown here is located in Armonk, NY, and won a Gold Medal in NESPA’s 2012 Design Awards competition.
BUILDER
The builder is Mitchell Knapp, owner of Tranquility Pools LLC,Franklin Lakes, New Jersey (www.tranquilitypoolsnj.com). Besides Tranquility,Knapp owns Scenic Landscaping, which he has run for 38 years, and Tapestry Landscape Architecture, a landscape architectural firm that designed this project.
Knapp gets most of his work through referrals from satisfied customers and builds about 15 high-end pools a year, along with numerous landscaping and landscape design jobs. In the pool area of the business, he is strictly a builder and only services pools for about the first two weeks after construction to ensure that all is functioning well.
PROJECT PARAMETERS
For the project shown here, the Armonk client had recently completed a magnificent 8,500-square-foot house on a three-acre site. Knapp had been recommended to him by another Tranquility Pools customer to undertake masonry work and other construction projects, but in his conversations with the client, it was obvious to Knapp that the client wanted a pool.
Initially, he wanted a traditional 800-900-square-foot swimming pool, but it soon became clear that with the restrictive zoning in the town, the potential site for the pool would be drastically limited. In fact, with the house as large as it was, the town required a double-sized septic field, which was located under the lawn, one of the only flat areas on the property. Additionally,there was a 600-foot setback from the street. The town and the county refused to budge on any of these zoning requirements. As the designers drew in all of the setback lines and restrictions on a plan, it appeared that the only place for the pool would be where the existing deck was located. The project was so tight that the pool was built to within ½-inch of the setback lines.
Although the pool/spa was smaller than what the client would have preferred, it still had to reflect and integrate the existing features of the house and serve as an efficient outdoor entertainment space. The designers created an 11-foot by 17-foot zero-edge reflecting pool/spa large enough to function as a small pool in a very tight location. The pool/spa has six full-body jets with four single pulsating jets; it also has bubblers at the bottom for relaxation of the feet. All piping in the project is constructed with homeruns.
The pool/spa’s temperature, LED lights, jets, bubblers and trough are all controlled via iPhone, which gives the client full control. An upper and a lower patio and a stairway connects both. The pool/spa spills into a trough that also serves as a seat wall for a dining patio below the pool/spa area.
The pool/spa is of shotcrete construction with a dark lava plaster used to allow for deeper reflections of the existing woods that it overlooks.Prior to building the pool, the clients, vacationing in Hawaii, came upon a magnificent glass tile that they fell in love with and photographed. They showed the photos of the tile to Knapp, who sought a supplier. He found the Lightstreams Glass Tile Company in Santa Clara, California, that informed him that they could hand make the tile if given six to eight weeks. Knapp described the tiles as iridescent and shimmering in the light, reflecting the silver and gold of the existing stone.
The project was cut into the existing deck on a corner of the patio that overlooks the three-acre site and vast woods on the property. Once the pool/spa was constructed, an over sized 18-inch-wide bluestone coping was added that links both the spa and the existing raised patio. The patio was refinished in blue stone in an ashlar pattern, a random pattern of squares and rectangles.
The location links together a recreation area, an outdoor fireplace lounge space and dining space; and it rests steps away from the heart of the home. The landscaped lawn near the seat wall of the trough level allows the owners to watch and hear the water spilling over the wall, which is finished in the Lightstreams glass tile. Handpicked specimen plants surround and augment the views of the pool/spa area. A giant flat-screen TV is located on the same structure as the fireplace. The all-weather TV is viewable from the pool, deck and house.
“What we created is a hybrid. It is a pool and a spa/hot tub,”explained Knapp. “It is a pool designed for social use in which eight to 10 people can jump in for a cool dip. The homeowner typically keeps the pool at 85 degrees. When he wants to use it as a hot tub, he turns up the heat and the water warms to 100 degrees in about 15 minutes. As it is heating, the water does not flow over the vanishing edge wall. When the owner wants to return it to pool use, he will shut off the heater, start the water flowing over the zero edge and the temperature drops to 85 degrees in about half an hour.”
BUILDER
The builder is Mitchell Knapp, owner of Tranquility Pools LLC,Franklin Lakes, New Jersey (www.tranquilitypoolsnj.com). Besides Tranquility,Knapp owns Scenic Landscaping, which he has run for 38 years, and Tapestry Landscape Architecture, a landscape architectural firm that designed this project.
Knapp gets most of his work through referrals from satisfied customers and builds about 15 high-end pools a year, along with numerous landscaping and landscape design jobs. In the pool area of the business, he is strictly a builder and only services pools for about the first two weeks after construction to ensure that all is functioning well.
PROJECT PARAMETERS
For the project shown here, the Armonk client had recently completed a magnificent 8,500-square-foot house on a three-acre site. Knapp had been recommended to him by another Tranquility Pools customer to undertake masonry work and other construction projects, but in his conversations with the client, it was obvious to Knapp that the client wanted a pool.
Initially, he wanted a traditional 800-900-square-foot swimming pool, but it soon became clear that with the restrictive zoning in the town, the potential site for the pool would be drastically limited. In fact, with the house as large as it was, the town required a double-sized septic field, which was located under the lawn, one of the only flat areas on the property. Additionally,there was a 600-foot setback from the street. The town and the county refused to budge on any of these zoning requirements. As the designers drew in all of the setback lines and restrictions on a plan, it appeared that the only place for the pool would be where the existing deck was located. The project was so tight that the pool was built to within ½-inch of the setback lines.
Although the pool/spa was smaller than what the client would have preferred, it still had to reflect and integrate the existing features of the house and serve as an efficient outdoor entertainment space. The designers created an 11-foot by 17-foot zero-edge reflecting pool/spa large enough to function as a small pool in a very tight location. The pool/spa has six full-body jets with four single pulsating jets; it also has bubblers at the bottom for relaxation of the feet. All piping in the project is constructed with homeruns.
The pool/spa’s temperature, LED lights, jets, bubblers and trough are all controlled via iPhone, which gives the client full control. An upper and a lower patio and a stairway connects both. The pool/spa spills into a trough that also serves as a seat wall for a dining patio below the pool/spa area.
The pool/spa is of shotcrete construction with a dark lava plaster used to allow for deeper reflections of the existing woods that it overlooks.Prior to building the pool, the clients, vacationing in Hawaii, came upon a magnificent glass tile that they fell in love with and photographed. They showed the photos of the tile to Knapp, who sought a supplier. He found the Lightstreams Glass Tile Company in Santa Clara, California, that informed him that they could hand make the tile if given six to eight weeks. Knapp described the tiles as iridescent and shimmering in the light, reflecting the silver and gold of the existing stone.
The project was cut into the existing deck on a corner of the patio that overlooks the three-acre site and vast woods on the property. Once the pool/spa was constructed, an over sized 18-inch-wide bluestone coping was added that links both the spa and the existing raised patio. The patio was refinished in blue stone in an ashlar pattern, a random pattern of squares and rectangles.
The location links together a recreation area, an outdoor fireplace lounge space and dining space; and it rests steps away from the heart of the home. The landscaped lawn near the seat wall of the trough level allows the owners to watch and hear the water spilling over the wall, which is finished in the Lightstreams glass tile. Handpicked specimen plants surround and augment the views of the pool/spa area. A giant flat-screen TV is located on the same structure as the fireplace. The all-weather TV is viewable from the pool, deck and house.
“What we created is a hybrid. It is a pool and a spa/hot tub,”explained Knapp. “It is a pool designed for social use in which eight to 10 people can jump in for a cool dip. The homeowner typically keeps the pool at 85 degrees. When he wants to use it as a hot tub, he turns up the heat and the water warms to 100 degrees in about 15 minutes. As it is heating, the water does not flow over the vanishing edge wall. When the owner wants to return it to pool use, he will shut off the heater, start the water flowing over the zero edge and the temperature drops to 85 degrees in about half an hour.”
Enjoyed the project?
Published March 20th, 2014 1:12 PM



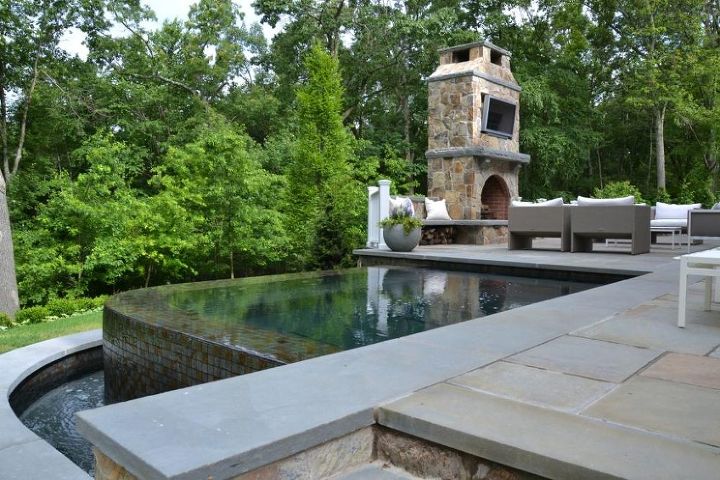
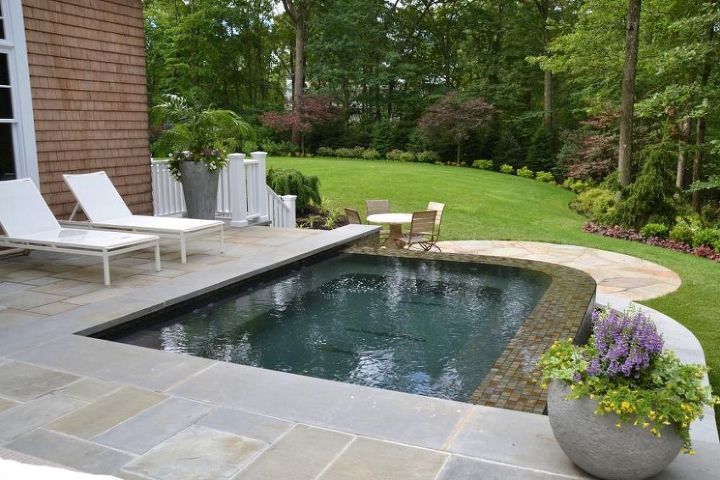
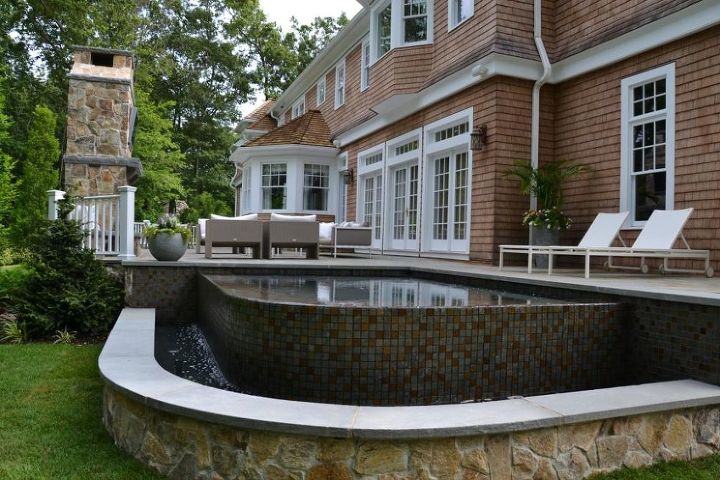
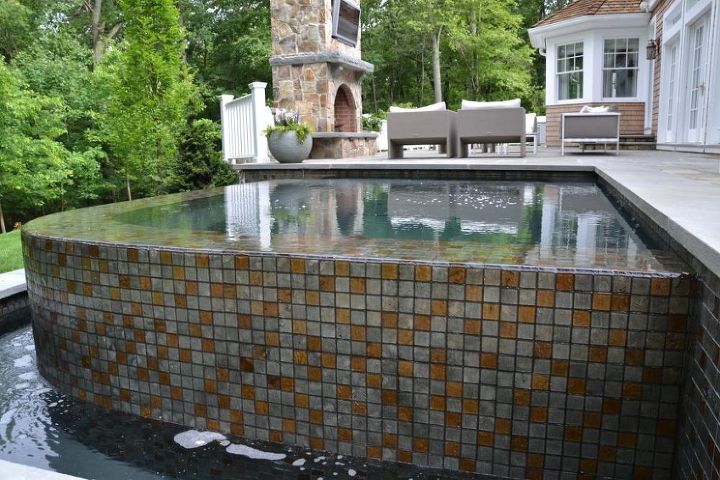
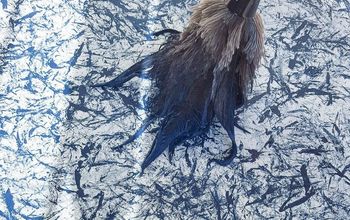
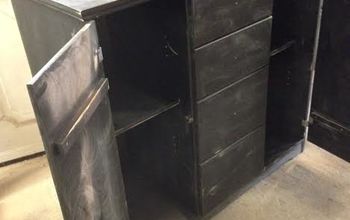



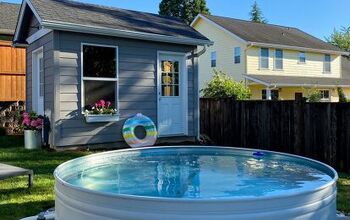
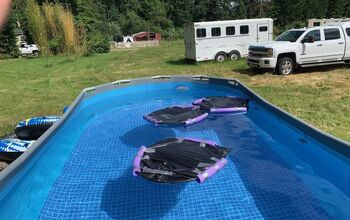
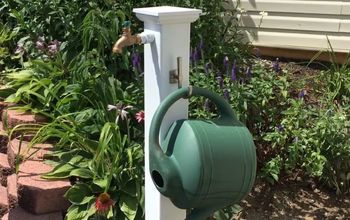
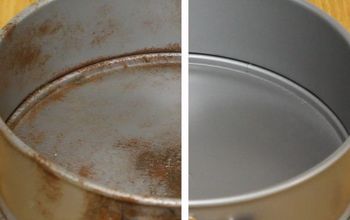

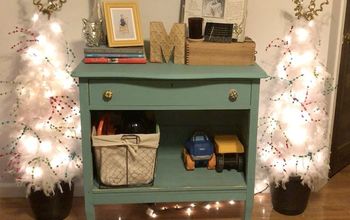
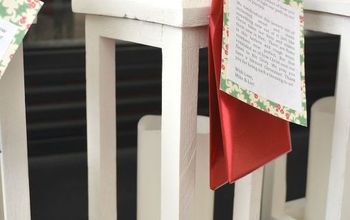
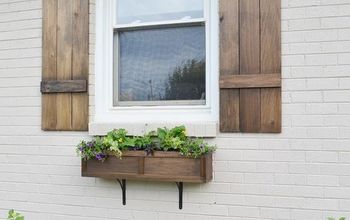
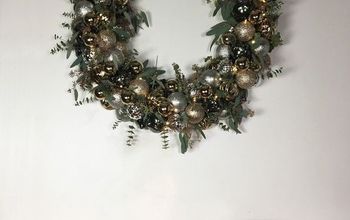

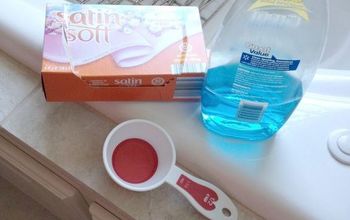
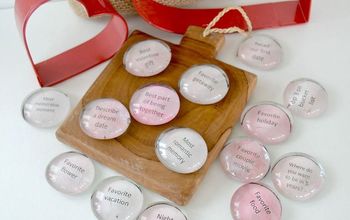
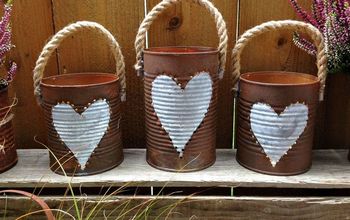

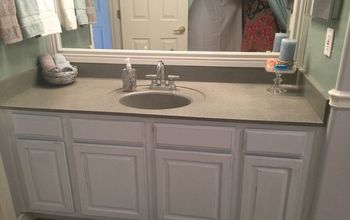
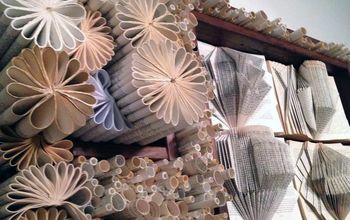
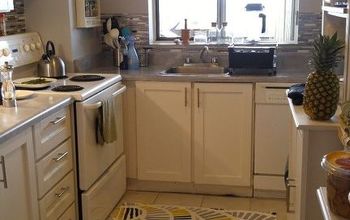
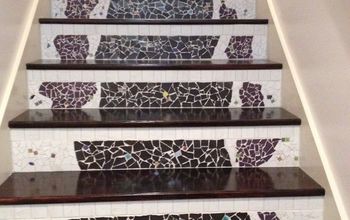
Frequently asked questions
Have a question about this project?