328 Views
1915 Wauwatosa Colonial Kitchen Remodel

by
S.J. Janis Company, Inc.
(IC: professional)
The owner's of this 1915 Colonial Revival needed to expand their small, unattractive enclosed Kitchen to accommodate their family of four, as well as extended family gatherings. The homeowners didn't need to have an eat-in kitchen because of the close proximity of the dining room, but wanted island seating for quick meals. A second bathroom also was desired. Creating flow throughout the space was also of high priority.
After the structural work was completed, the views were opened up to the other rooms and the backyard so the children could be seen while playing outside. The kitchen's focal point was the island, which housed a Blancodiamond Silgranit sink with built-in soap dispenser and contemporary Moen Ascent gooseneck faucet. Silgranit, which is 80 percent granite, has a stainless appearance, but is more durable and gives a warmer look to the area. The island was designed to serve as a gathering area, but also as a buffer to the working area of the kitchen.
After the structural work was completed, the views were opened up to the other rooms and the backyard so the children could be seen while playing outside. The kitchen's focal point was the island, which housed a Blancodiamond Silgranit sink with built-in soap dispenser and contemporary Moen Ascent gooseneck faucet. Silgranit, which is 80 percent granite, has a stainless appearance, but is more durable and gives a warmer look to the area. The island was designed to serve as a gathering area, but also as a buffer to the working area of the kitchen.
Additional counter space and a food prep area were added to the perimeter wall along with a 36" GE Profile stainless steel French door refrigerator, 36" Wolf six-burner gas range top, and two 30" GE Profile stainless wall ovens.
The kitchen's focal point is the island, which housed a Blancodiamond Silgranit sink with built-in soap dispenser and contemporary Moen Ascent gooseneck faucet. Two 30" GE Profile stainless steel wall ovens compliment.
The range top's backsplash was highlighted by a marble diamond pattern inset with a pewter rope bar border. Featuring a 36" Wolf 6 burner gas range top and stainless hood.
The remodel includes a powder room with all white Kohler Cimarron fixtures and ceramic 12" tiles, laid on the diagonal to enhance the feeling of spaciousness.
A view of the new sunroom adjacent to the dining room. Featuring 12" ceramic tiles and many windows to draw in warm sunlight even on a cold winter day.
Enjoyed the project?
Published July 28th, 2014 10:10 AM



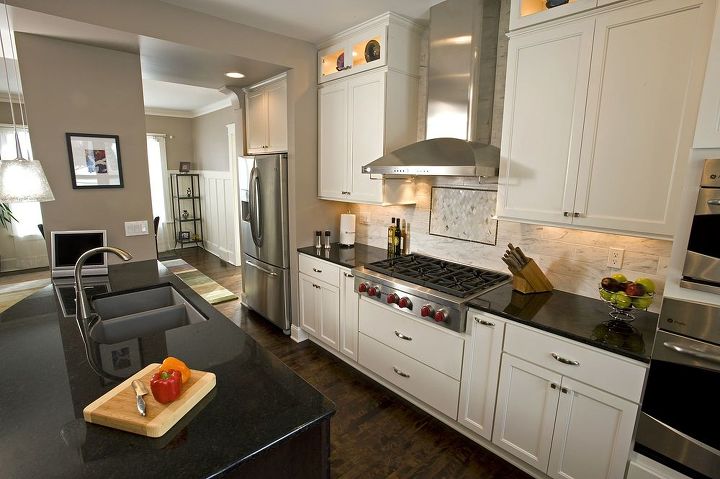





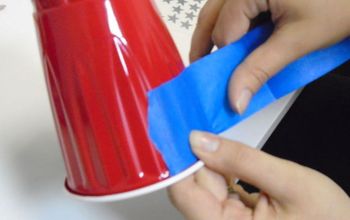
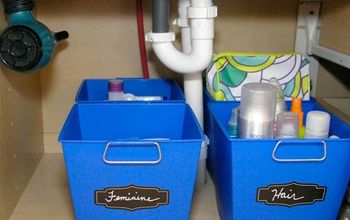



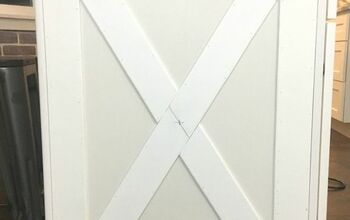
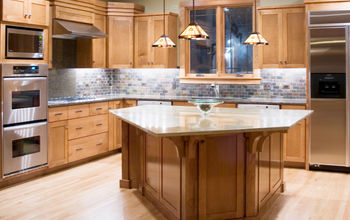
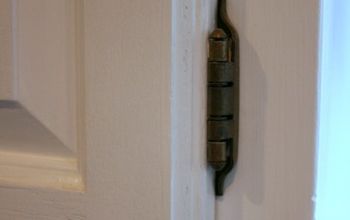

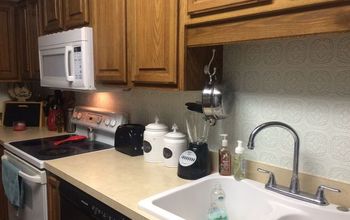
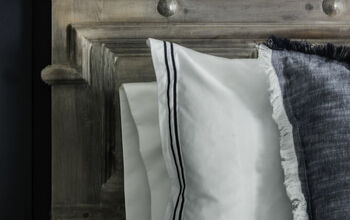
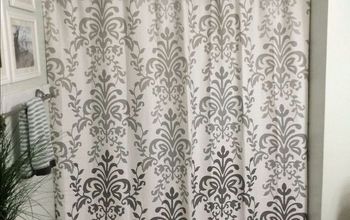

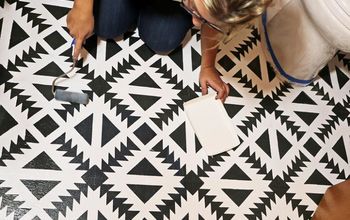
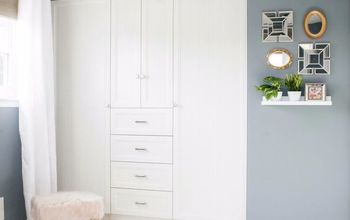
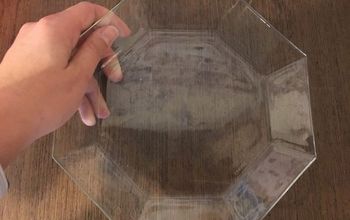

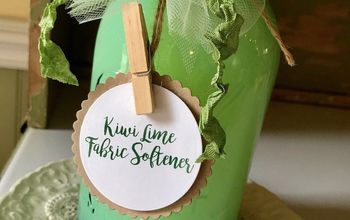

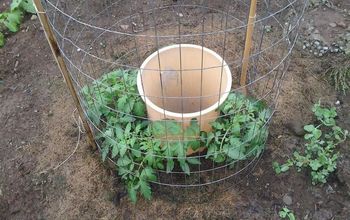

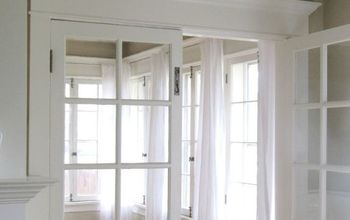
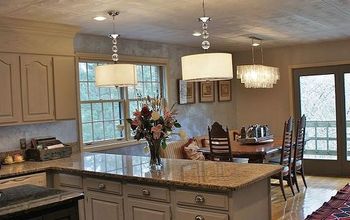
Frequently asked questions
Have a question about this project?