515 Views
Pantry + Laundry Room Makeover: BEFORE Plus Project List

by
Amye Mae
(IC: blogger)
Despite its current state, I could tell there was so much potential in this space. Right off the kitchen, it would need to function as both a storage pantry and be able to withstand the daily traffic of a laundry room. Luckily it is a decent size, and comes with the built-in shelves of questionable age. They’re pretty narrow if you’re considering today’s sizes and storage bins, but they are well-built and very sturdy. So the shelves stay.
By now you’ll have noticed the washer and dryer (which came with the house, and are both nearly new. What a great surprise!) are stranded in weird places in this small 6′ x7′ room. That is because these photos were taken after a few hours of cleaning in this space. Yup. This was a really scary place before I got in there with my scrub brush and bleach.
Believe it or not, these are the floors after significant time spent scrubbing. At which point I decided that, despite the fact that this would be hidden beneath a giant cleaning machine, it was time to take action.
There is obviously a lot to do here...click through for my full project list! We started tackling these projects over a long weekend, and the After is a world of difference for our Pantry + Laundry Room!
Enjoyed the project?

Want more details about this and other DIY projects? Check out my blog post!
Published September 4th, 2014 9:54 AM
Comments
Join the conversation
2 of 3 comments
-
I love washroom makeovers...I can hardly wait!
 Jeanette S
on Sep 06, 2014
Jeanette S
on Sep 06, 2014
-
-
Finally,here are the long-awaited AFTER photos and post on our Pantry + Laundry Room Makeover! http://monamye.com/2014/09/08/rowhome-pantry-laundry-room-after/ @Jeanette S @Hannah V @Miriam I hope you enjoy!
 Amye Mae
on Nov 14, 2014
Amye Mae
on Nov 14, 2014
-



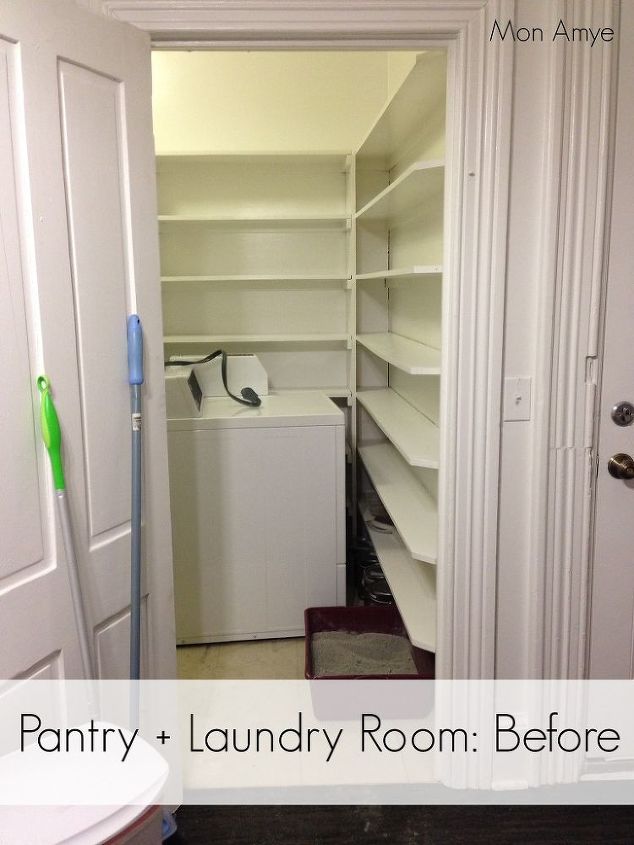



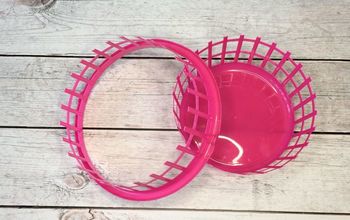
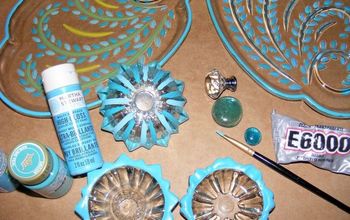



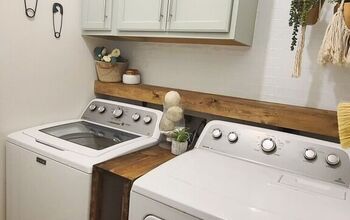
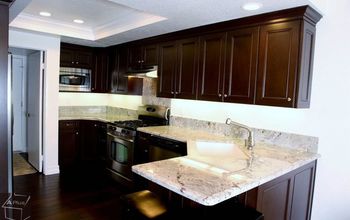
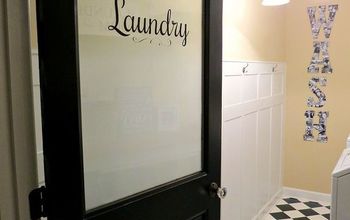
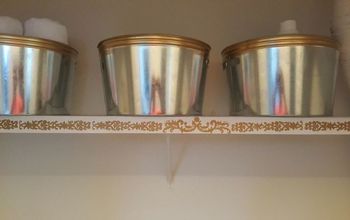
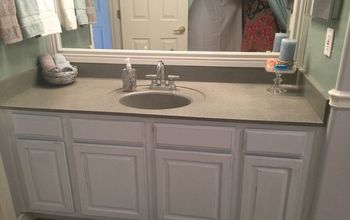
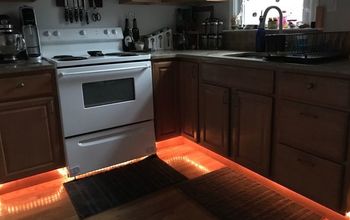
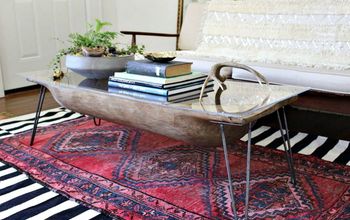
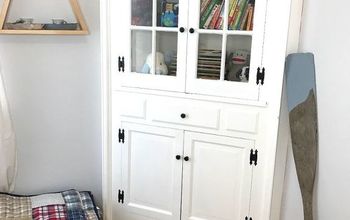
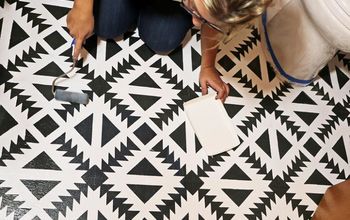
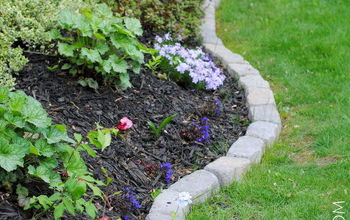
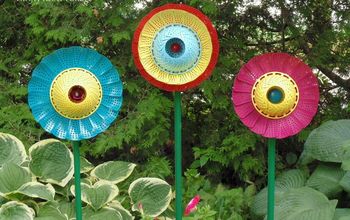
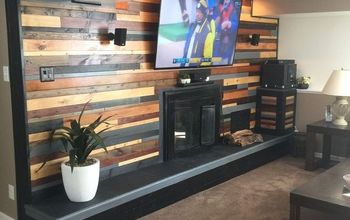
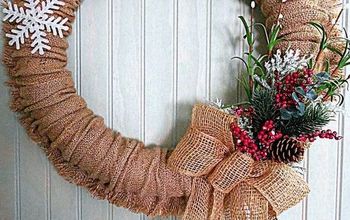
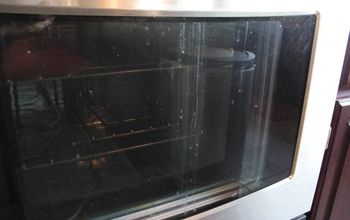
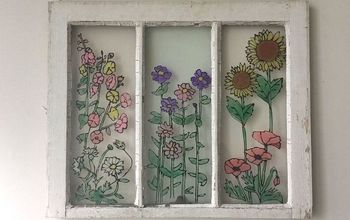
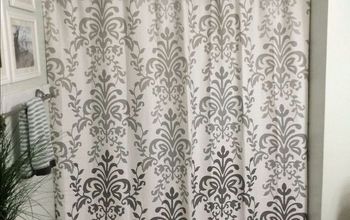
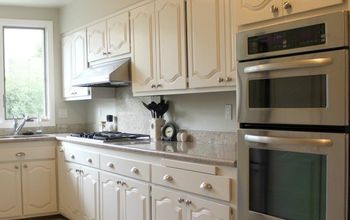
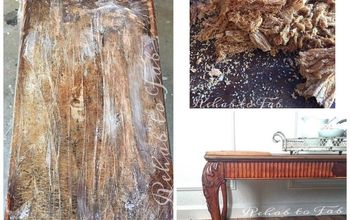
Frequently asked questions
Have a question about this project?