316 Views
Bathroom Addition

by
Yamini LEED AP at Urbanmotifs
(IC: professional)
Project is classified as an Interior Remodeling Project. Project is to design a full bath for an existing bedroom in the first floor after demolishing two adjacent closets spaces. See the first picture for before and after versions of the bedroom. An additional closet was built in the bedroom.
*Options I considered for this project:
The most challenging part was accessing plumbing to the closet space in the first floor. The nearest bathroom on that floor was the master bath that was a bit far to consider accessing plumbing from there.
The best solution was to access plumbing from the powder room below. We had to demolish the floor in the powder room access the lines and run them up the wall, thru the ceiling in the garage (adjacent to the powder room) and bring them up the floor in the closet. Water line we accessd right from the water heater that was directly below in the garage to the closet space
*Questions and unexpected events that arose during the project:
The Owners main concern was.....Can we accomplish all this in 2 weeks. This was a big family and they would have 1 bathroom short since we were demolishing the powder room floor. Since the project is starting next week We are keeping our fingers crossed to not confront any unforseen conditions.
* Cost Comments:
Total cost of the project was $5500 Including labor and material.
*My motivation to do this project:
I am a designer and love designing spaces for people and bringing their dreams to reality.This was a very challenging project for me but meticulous and systamatic planning finally led to a good design.
*Project Steps:
Programming: Understanding the needs of the family and how to achieve it in a tight budget.
Planning: We did several rounds of discussion (charettes) for the best solution. it was fun and interesting involving family and thir different opinions in design.
Advice:
Always work with proffessionals. They are educated and will make the project run smoothly and efficiently.
Materials:
Tub - $100.00
Vanity mirror - $50.00
Toilet, Water Sense 106 gpf - $104.00
Tile - $350.00
Exhaust - $53.00
Vanity - $200.00
Shower Valve - $120.00
*Options I considered for this project:
The most challenging part was accessing plumbing to the closet space in the first floor. The nearest bathroom on that floor was the master bath that was a bit far to consider accessing plumbing from there.
The best solution was to access plumbing from the powder room below. We had to demolish the floor in the powder room access the lines and run them up the wall, thru the ceiling in the garage (adjacent to the powder room) and bring them up the floor in the closet. Water line we accessd right from the water heater that was directly below in the garage to the closet space
*Questions and unexpected events that arose during the project:
The Owners main concern was.....Can we accomplish all this in 2 weeks. This was a big family and they would have 1 bathroom short since we were demolishing the powder room floor. Since the project is starting next week We are keeping our fingers crossed to not confront any unforseen conditions.
* Cost Comments:
Total cost of the project was $5500 Including labor and material.
*My motivation to do this project:
I am a designer and love designing spaces for people and bringing their dreams to reality.This was a very challenging project for me but meticulous and systamatic planning finally led to a good design.
*Project Steps:
Programming: Understanding the needs of the family and how to achieve it in a tight budget.
Planning: We did several rounds of discussion (charettes) for the best solution. it was fun and interesting involving family and thir different opinions in design.
Advice:
Always work with proffessionals. They are educated and will make the project run smoothly and efficiently.
Materials:
Tub - $100.00
Vanity mirror - $50.00
Toilet, Water Sense 106 gpf - $104.00
Tile - $350.00
Exhaust - $53.00
Vanity - $200.00
Shower Valve - $120.00
Enjoyed the project?
Published September 15th, 2010 3:53 PM
Comments
Join the conversation
2 of 9 comments
-
So, the project is completed and the client was happy that we completed it on time, on budget and with good quality work. Actually i should have him come here and leave a review I guess. I also added a few pictures that were tacken during the work.
 Yamini LEED AP at Urbanmotifs
on Oct 18, 2010
Yamini LEED AP at Urbanmotifs
on Oct 18, 2010
-
-
Nice and close to your design. May i ask why you did not tile all walls as in designs?
 Hudson Designs
on Oct 27, 2010
Hudson Designs
on Oct 27, 2010
-













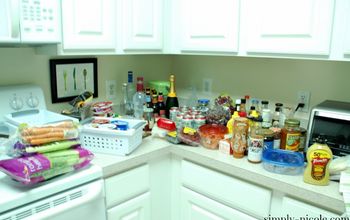
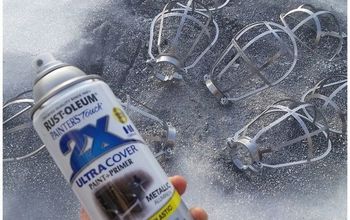



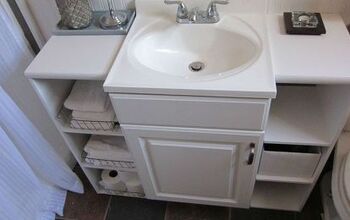
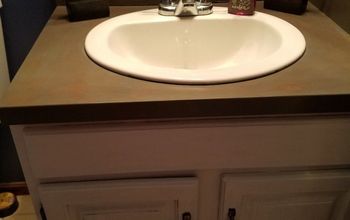
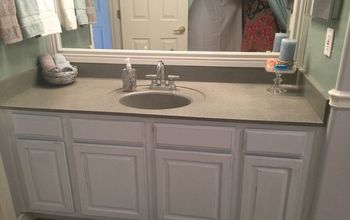
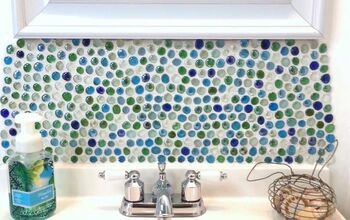
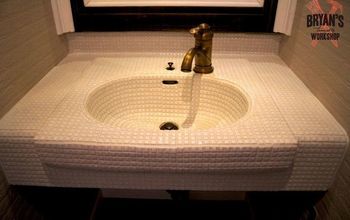
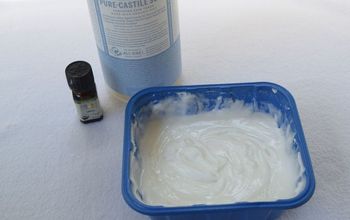
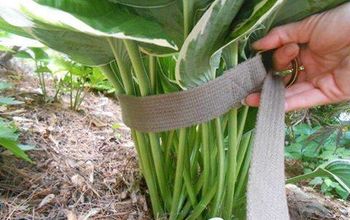
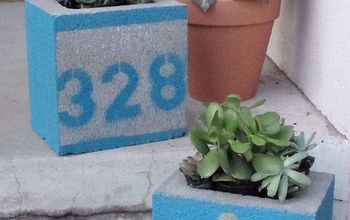
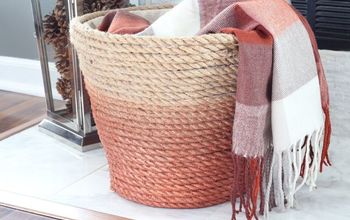
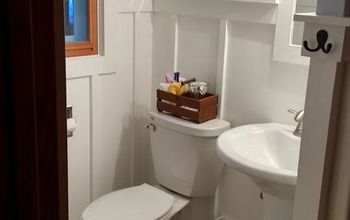
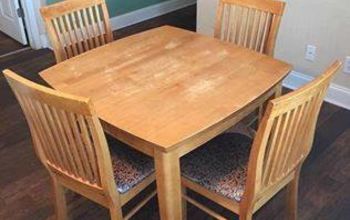
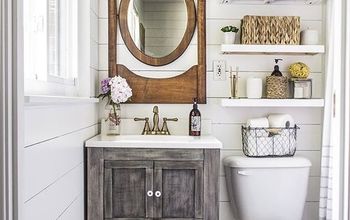
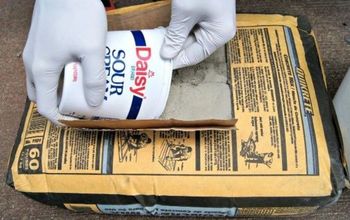
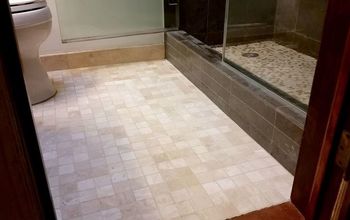
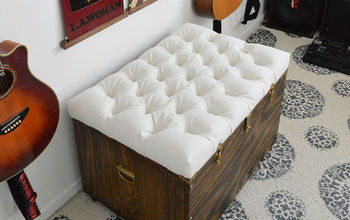
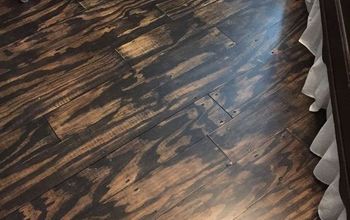
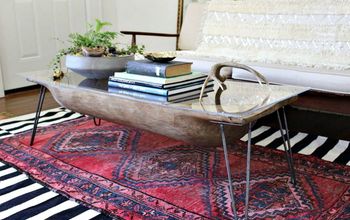
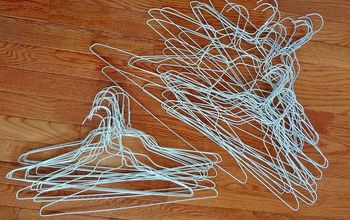
Frequently asked questions
Have a question about this project?