769 Views
Wet Bar Design

by
Yamini LEED AP at Urbanmotifs
(IC: professional)
The challenge was to create a 'simple' but equally 'facinating' wetbar the client could build by himself in a weekend.
Simple by construction and Facinating by appeal
*Options I considered for this project:
Material and Budget were my utmost priority in the project. I had to carefully design the structure in a way the clien could not only design it in 2 days but also keep the green in his project.
I proposed buying used kitchen base cabinets that could be refinished to the choice of stain we wanted and save a ton of money. We wanted spend that additional savings on selecting material etc
*My motivation to do this project:
I love design challenges. ..."Simple' yet 'facinating'... was something I was looking forward to achieving in my next design project.
Simple by construction and Facinating by appeal
*Options I considered for this project:
Material and Budget were my utmost priority in the project. I had to carefully design the structure in a way the clien could not only design it in 2 days but also keep the green in his project.
I proposed buying used kitchen base cabinets that could be refinished to the choice of stain we wanted and save a ton of money. We wanted spend that additional savings on selecting material etc
*My motivation to do this project:
I love design challenges. ..."Simple' yet 'facinating'... was something I was looking forward to achieving in my next design project.
Enjoyed the project?
Published September 29th, 2010 6:05 PM
Comments
Join the conversation
2 of 6 comments
-
That combo sounds nice but doesn't blend with the New england dark shingle w/ dry stack stone & column going on with the rest of the house, pool house & new detached 2 car garage .I'll try to post picsof the rest of the property to give you a visual. I just started using Home Talk so it will take a minute to figure it out Thanks for the advice.
 Jon B
on May 31, 2011
Jon B
on May 31, 2011
-
-
Hi Yamini, here is an update on the outdoor kitchen progress. Going with red cedar shakes for the front of the bar. Shakes couldn't make the radius so e switched up tp 1x4 vertical cedar to complete the wrap a round. Going w/ granite tops, stainless steel sink Pergola gor primed, floor painted & cedar sealed today. I'll try to post pics
 Jon B
on Jun 14, 2011
Jon B
on Jun 14, 2011
-



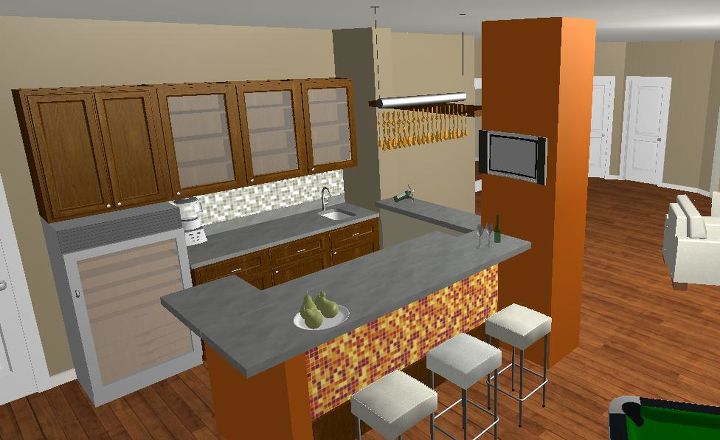
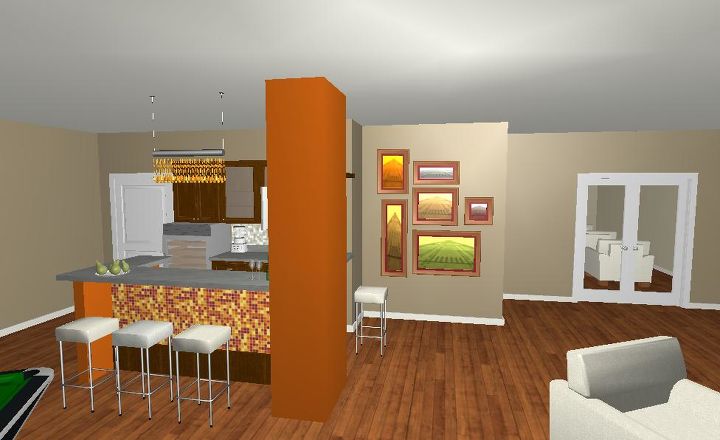
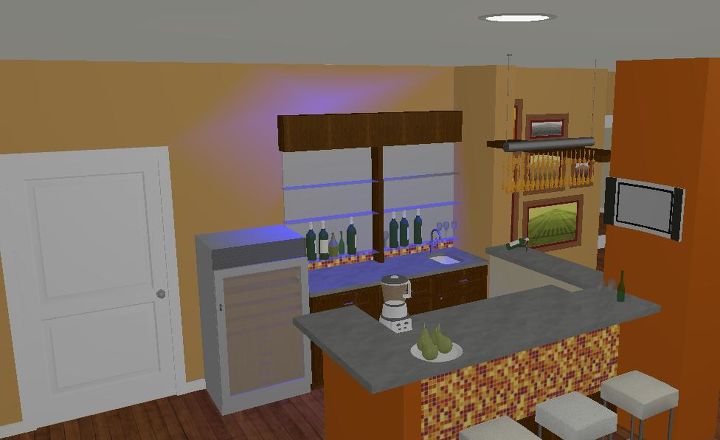
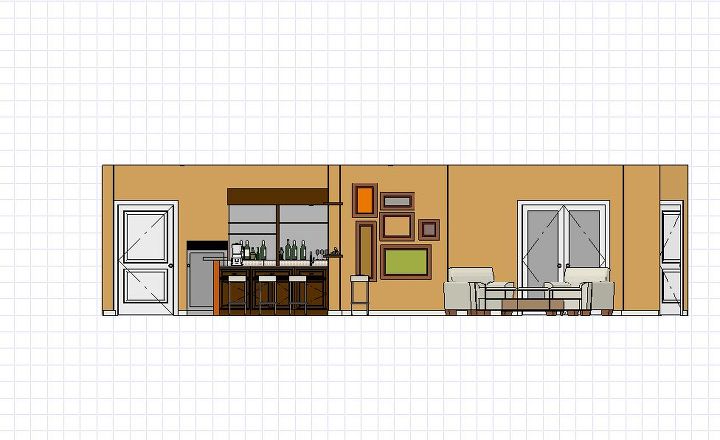
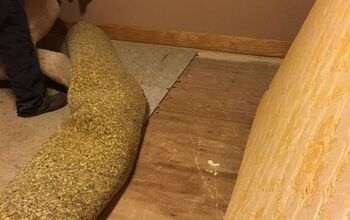
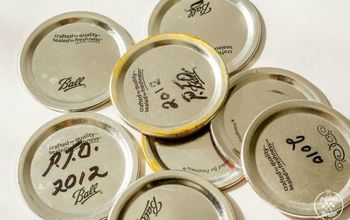



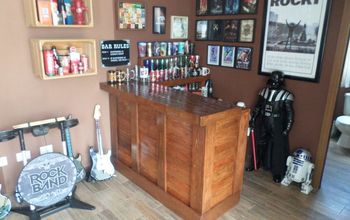
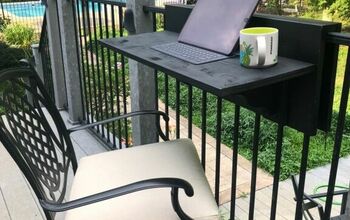
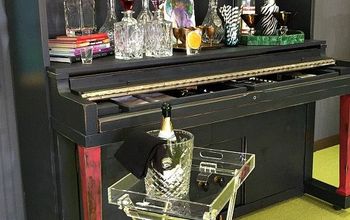
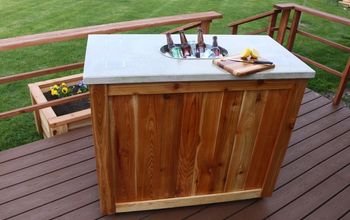
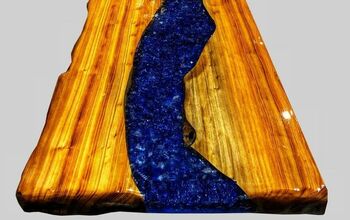
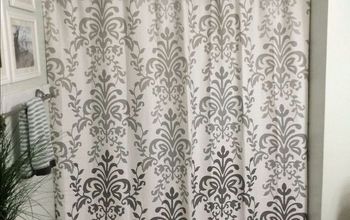
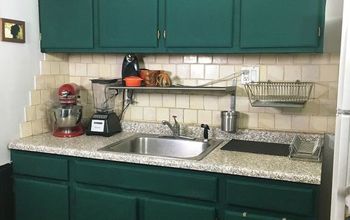
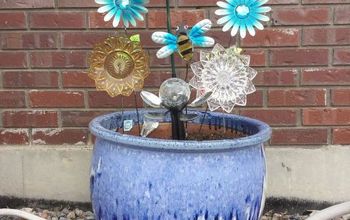
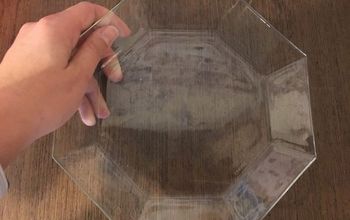
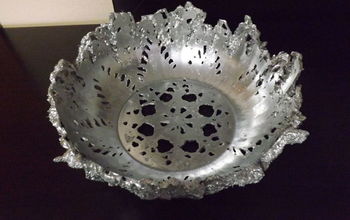
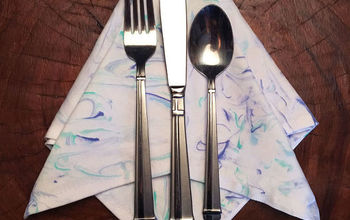
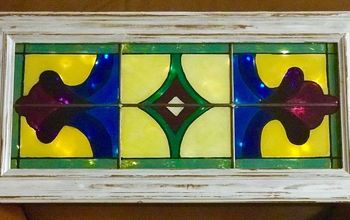
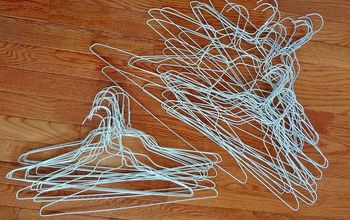
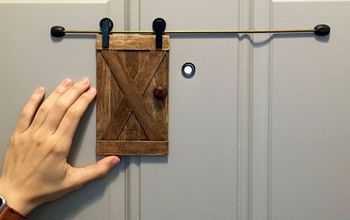
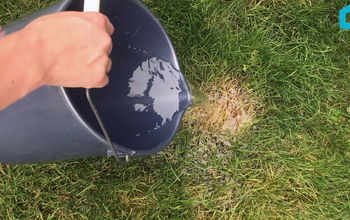
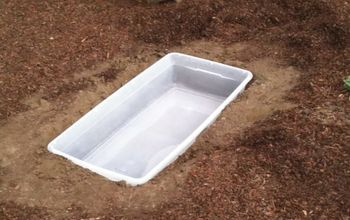
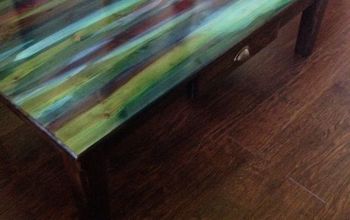
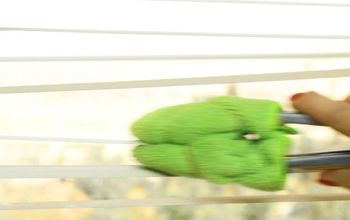
Frequently asked questions
Have a question about this project?