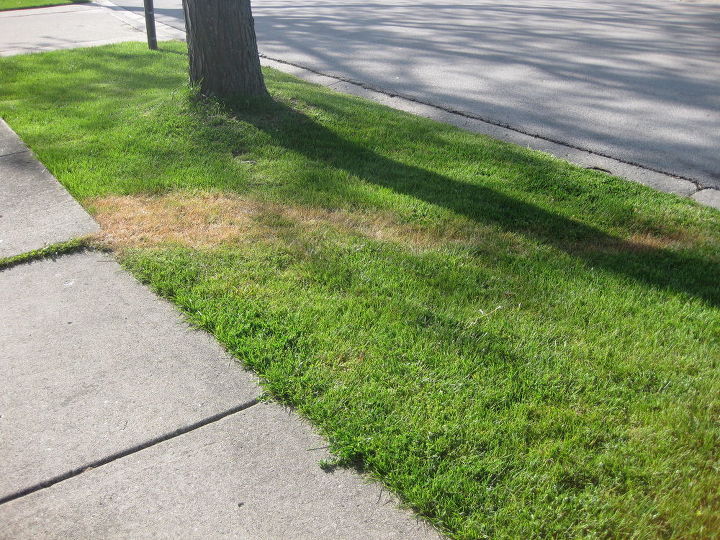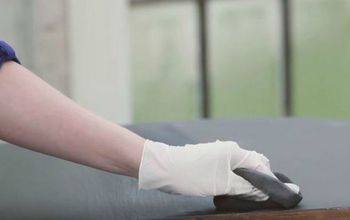Can someone give me some idea how to put furniture together will make this one bedroom look good and fit 2 teens and

-
4 individual bed in less than 150 sq feet is going to be the biggest problem. Unless the 2 adults share a bed and the teens are put up in Bunks then there will not be much room for any thing else. A basic twin bed eats up 24 sq feet....four of them in there and that's 75% of the available space. What would also be needed to figure out this plan is a list of any other furniture that will be in there or available for use. When I designed my 200 sq foot cabin I made a 3D model out of paper to get a feel for the space. most folks can use paper cut outs on a 2 d plan to try different layouts without having to move stuff. In our small cabin we have a "dinnette" space that converts to a full sized bed...above that is another full sized bed in a "sleeping loft" . When the floor space is limited the next place to go is UP
 KMS Woodworks
on Oct 22, 2011
Helpful Reply
KMS Woodworks
on Oct 22, 2011
Helpful Reply -
-
KMS I will use the living room convert to a studio style room I will do two in a bedroom and two in a living room, NY housing its very tiny :(
 Amy Q
on Oct 22, 2011
Helpful Reply
Amy Q
on Oct 22, 2011
Helpful Reply -
-
Consider this: At the end of the living dining area put a double bed with the headboard on the wall away from the other bedroom. Use open bookcases to separate the sleeping area from the living/dining area. On the bedroom side of the bookcases attach curtain rods. The curtains on these rods can be closed at night for privacy but left open during the day so that light from the two windows can reach the remainder of the living area. Elevate the bed on risers so that you have storage underneath. Use baskets on the bottom shelf of the bookcases for additional storage. In the bedroom, place two loft style beds meeting in the corner. The space underneath the beds can be used for storage, desks, etc. in the living area, use a small sofa and floor pillows for seating. A gateleg table can be placed against the wall or used to separate the kitchen from the living area. Raise the sides for meals and add wooden folding chairs.
 Cynthia A
on Oct 22, 2011
Helpful Reply
Cynthia A
on Oct 22, 2011
Helpful Reply -
-
Having that extra space will help a lot. cordon off the end of the " living room" instead of bookcases some simple shoji screens can be used to separate the space...they could even be used to isolated the two teens http://www.overstock.com/home-garden/shoji-4-panel-cherry-screen/5127407/product.html?cid=202290&kid=9553000357392&kw={keyword}&adtype=pla
 KMS Woodworks
on Oct 22, 2011
Helpful Reply
KMS Woodworks
on Oct 22, 2011
Helpful Reply -
-
Amy how about bunk beds in the teen room? I would also build a make shift separation in the living room and place a queen bed there. You could have seating on the other side of this wall facing the kitchen.
 Yamini LEED AP at Urbanmotifs
on Oct 22, 2011
Helpful Reply
Yamini LEED AP at Urbanmotifs
on Oct 22, 2011
Helpful Reply -
-
Is this Mom & Dad & 2 teens? If so, parents get bedroom, add floor to ceiling shelving with bins & baskets. Maybe two trundle beds in the living area that can double as sofa [ one on bdrm wall & one one window wall with square table in the corner for lamp,etc & room for storage underneath]. Looks like you might have room for stackable, narrow storage in the entranceway facing the door, add a mirror in that area. Best of luck!
 Patsy W
on Oct 22, 2011
Helpful Reply
Patsy W
on Oct 22, 2011
Helpful Reply -
-
Pasty- good idea for the shelving and storage.thanks!
 Amy Q
on Oct 22, 2011
Helpful Reply
Amy Q
on Oct 22, 2011
Helpful Reply -
-
My solutions are bunk bed with a trundle and the living room with a comfort couch bed, actually still have plenty room :-)
 Amy Q
on Nov 19, 2011
Helpful Reply
Amy Q
on Nov 19, 2011
Helpful Reply -
-
I have twins. They are young adult women now. My suggestion is this... If the bedroom is theirs, then doing a loft style bed on one side of the room with a shared space under it for dresser/desk combo and the other side a regular size bed (twin with a bookcase headboard) with trundle for added space if someone sleeps over (one of the friends). If you don't use a trundle you can use a drawer system under the twin bed platform for storage (dresser space). I've split the closet before with one side Hi/low rods/shelves and the other half high for long apparel i.e. coats, dresses, bathrobe. On the inside edges of the closet if they are recessed you can ad shelves for shoe boxes (marked) (easier to stack and remove when ready to wear), an s hook for belts and such. IF THE CLOSET is open above it (there is no enclosed soffit) you can also possibly bunk one of the teens in that cubby space if they want that, or make it a book nook with safe reading lamp lights. ladder access attached to wall, or enclose it and use for storing winter wear (i.e. summer wear) switching the closet apparel out each season. Let me know how it works out. Are you in Florida by chance?
 Debi Derman
on Nov 25, 2012
Helpful Reply
Debi Derman
on Nov 25, 2012
Helpful Reply -
-
Give your floor plan to IKEA and they will show you how to make it so "workable" if last resort...
 Debi Derman
on Nov 25, 2012
Helpful Reply
Debi Derman
on Nov 25, 2012
Helpful Reply -
-
Thank you Debi!
 Amy Q
on Nov 25, 2012
Helpful Reply
Amy Q
on Nov 25, 2012
Helpful Reply -
-
How about a set of twin Murphy beds in the living/dining area up near the top of the layout??
 Debra J
on Jan 18, 2013
Helpful Reply
Debra J
on Jan 18, 2013
Helpful Reply -
-
What is the ceiling height? And do you own the apartment or rent?
 Joan Richard
on Jan 23, 2013
Helpful Reply
Joan Richard
on Jan 23, 2013
Helpful Reply -
-
Have you tho't about building a murphy bed into the living area.... made to look like a bookcase storage wall? It's not that difficult for a DIYer to make it themselves, and kits for the bed can be bought for less than $300 online. Or, you can make save money by buying some old shocks from a junkyard.... or even just some long, wide, piano hinges. You could put it on one of the side wall LR, with bookcases beside the bed to handle storage. With a sofa opposite it, you can set up a normal living room area which everyone would enjoy. For teens, I would consider the loft bed suggested..... Build twin sized platform beds on either side of the loft, with an area for desks etc. underneath. Or, make closets underneath, and turn your present closet into a study area.
 Tegma
on Aug 31, 2013
Helpful Reply
Tegma
on Aug 31, 2013
Helpful Reply -
-
google search Ole Miss Dorm rooms and look at the images. It is amazing what the rooms look like, and they work in a lot of storage. They raised the beds just high enough to put those 3 drawer plastic units under the beds. I was blown away by some of those rooms and they look to be the same size or similar.
 Suzi Hickman
on Aug 22, 2014
Helpful Reply
Suzi Hickman
on Aug 22, 2014
Helpful Reply -
-
I've drawn up similar plans on home architect software, and it usually gives you an option for placing furniture. That way you can move it around without having to actually move anything!
 Adrianne C
on Aug 23, 2014
Helpful Reply
Adrianne C
on Aug 23, 2014
Helpful Reply -
Related Discussions
What causes the top hem of a sheet to crease after washing and drying?
Every sheet set I have gets creases in the top hem of the top sheet. No amount of ironing takes out the wrinkles. Is there a solution? (Not sure this is a DIY ques... See more
How to get rid of fruit flies without using vinegar?
Fruit flies in my office- Do I need to find the source?
My office has a ton of fruit flies. I'm not sure where they are coming from and how to get rid of the fruit flies. The garbage cans are all clean. We have some new pl... See more
My toilet handle stays down when you flush and the water keeps running
how do I fix my running toilet?
Trail of dead grass mystery?
Trail of dead grass appeared two weeks ago that starts in neighbor's yard and goes to the sidewalk, then continues past the sidewalk in a line into the grass into my ... See more
What is your favorite season: spring, summer, winter, or fall?
Let's chat about our favorite seasons!Whether you're a summer lover, a fall enthusiast, a winter aficionado, or a spring admirer, we want to know: What's your favorit... See more
How do you get rid of fruit flies from the soul of your plant?
There are fruit flies all over my plants.



