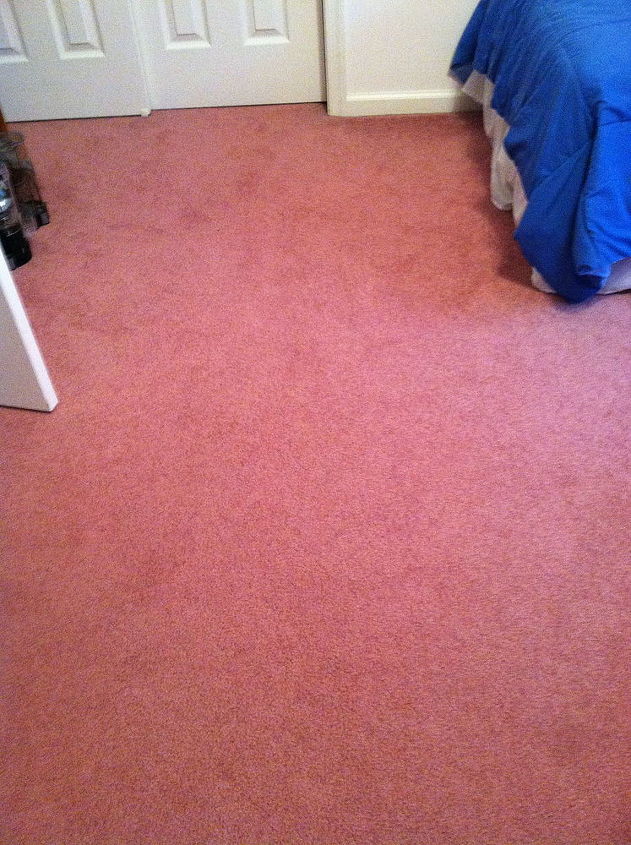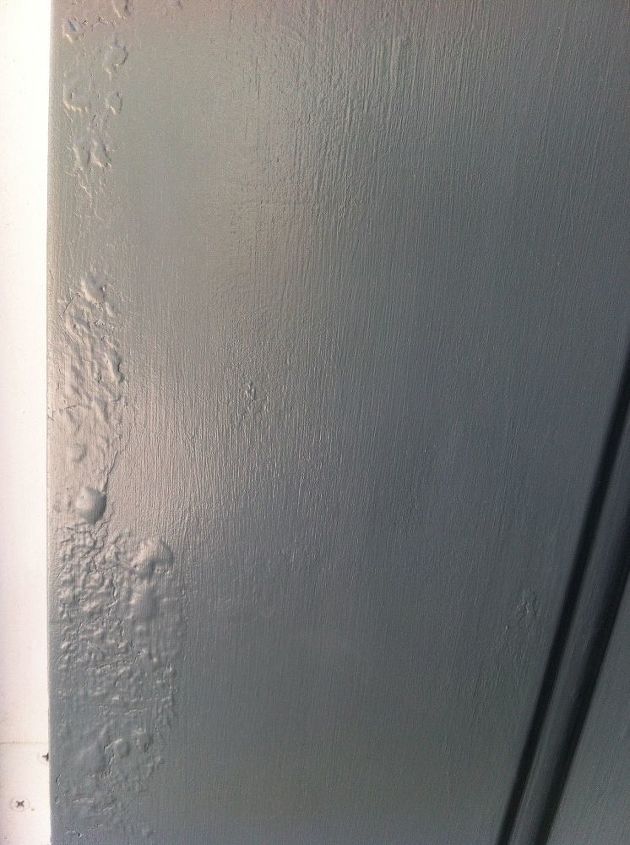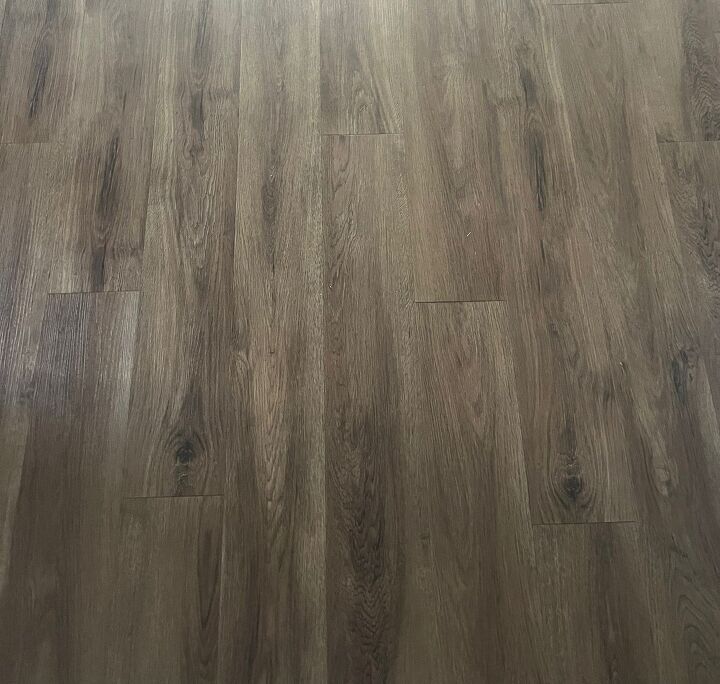Anyone have experience getting a master plan for their home? Would you use an architect or a designer?
-
Architects normally have more training in "systems" than basic designers. HVAC, water heaters, plumbing and electrical systems. Tho here some gaps can still come in. Having a well rounded GC can provide some "real world" experience on complete integrations, The architect may be great on "paper" but it will be the builder who has to actually make it work...getting them on board early will help a lot. A "team" approach will go the smoothest...you, architect, + builder.
 KMS Woodworks
on Apr 01, 2012
Helpful Reply
KMS Woodworks
on Apr 01, 2012
Helpful Reply -
-
I would suggest an architect hands down. http://kauffmandesign.com/ is very reasonable! He has done plans for many of my clients and is well respected by the local chapter of National Assoc. of Remodeling Industry
 Designs by BSB
on Apr 02, 2012
Helpful Reply
Designs by BSB
on Apr 02, 2012
Helpful Reply -
-
We have done plans for clients as well, for permitting you will probably need an architect. We use Gamble and Gamble in Midtown when we need architectural help. They are very nice to work with and reasonable. www.gg-architects.com/
 Pedini of Atlanta, LLC
on Apr 02, 2012
Helpful Reply
Pedini of Atlanta, LLC
on Apr 02, 2012
Helpful Reply -
-
"for permitting you will probably need an architect." Strange comment to my mind - I often get plans by architects that could never be permitted! It all depends on location and on the architect themselves. Some are more artists than practical. Some design from outside-in. Others design a comfortable interior but an ugly exterior. Some are good at the mechanical s, but others try to put a can light right exactly where the beam or waste drain is located. Just like there are quacks in the medial community, and thieves working as lawyers, there are hacks licensed as Architects, and clods calling themselves Carpenters. The key is to find people you trust who have had similar work done, and ask who did it for them. You might end up with an architect, or a design/build firm, or a good ole boy with a hammer
 Nichter's Home Services Corp
on Apr 02, 2012
Helpful Reply
Nichter's Home Services Corp
on Apr 02, 2012
Helpful Reply -
-
It all depends on the scope and the permitting requirements of the local municipality. In Atlanta they are requiring an architect or structural engineer for any structural improvements. Other areas have different requirements. I have designed complete houses and then turned them over to architects for the required permit drawings based on my conceptual plans. I prefer to work before the architect as I am an interior designer and focus on the use of the space and not just the look of the exterior of the box. I think all trades have their place in a project.
 Pedini of Atlanta, LLC
on Apr 02, 2012
Helpful Reply
Pedini of Atlanta, LLC
on Apr 02, 2012
Helpful Reply -
-
Thanks everyone!
 Meredith K
on Apr 02, 2012
Helpful Reply
Meredith K
on Apr 02, 2012
Helpful Reply -
-
I do my own basic engineering to code but when there is a unique or challenging situation structurally I bring in an engineer to work the numbers for me.
 Nichter's Home Services Corp
on Apr 04, 2012
Helpful Reply
Nichter's Home Services Corp
on Apr 04, 2012
Helpful Reply -
-
If you are doing a major remodel, like raising the roof, I would start with an architect. If you are adding a room or two, I would start with a designer to get ideas and a plan.
 Culpepper Carpets and Interiors, Inc.
on Apr 05, 2012
Helpful Reply
Culpepper Carpets and Interiors, Inc.
on Apr 05, 2012
Helpful Reply -
-
I agree with Lee Anne. you use the house from the inside, start there.
 Pedini of Atlanta, LLC
on Apr 05, 2012
Helpful Reply
Pedini of Atlanta, LLC
on Apr 05, 2012
Helpful Reply -
Related Discussions
How to decorate a guest bedroom with PINK carpet
We just bought a house.. great bones.. awesome spaces.. but carpeting is not my taste.. We have a bedroom with pink ( almost a rose) color carpeting.. I would like th... See more
How do I paint a metal entry door to withstand extreme heat & sun?
I was so proud of myself. I stripped my front door of layers of bad and cracking paint from the previous owners (it was like stripping bubble gum), sanded, bought a h... See more
How do you keep cats off of the outdoor furniture?
Stray cats lay and spray my outdoor furniture how do i keep them off my patio and furniture?
Hardwood Floors or Carpet in Bedroom: What's Your Preference?
Hey Hometalkers! We've got a cozy debate going on here: when it comes to bedroom flooring, do you lean towards the warmth of carpet or the timeless elegance of hardwo... See more
How do I clean salt marks on my salt water pool?
My salt water pool leaves white marks all around the pool I have tried everything to remove them with no luck. Can someone please help me????
If you could redo your master bathroom, what would you change?
Dreaming of a master bathroom remodel?Tell us: If you could change just one thing, what would it be?Your input could inspire others looking for master bathroom ideas ... See more




