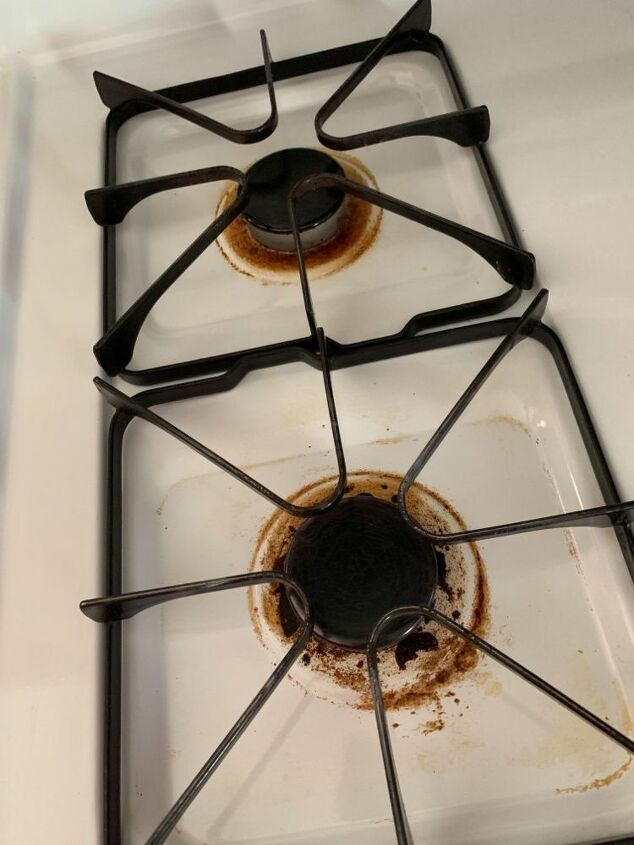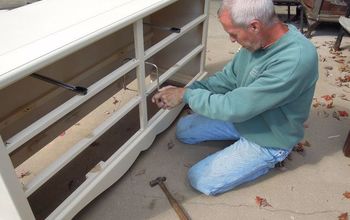How can I know if a wall is load bearing or not?
-
You can make an educated guess by looking at the framing from below the flooring or above the ceiling, but I would consult a structural engineer on this one. Not worth the risk. Get the peace of mind of a professional, on-site assessment.
 3po3
on May 02, 2012
Helpful Reply
3po3
on May 02, 2012
Helpful Reply -
-
Another thing to consider is what may be inside the wall....pipe chases and wiring are the most common. Wiring is much easier to move...but the project needs to be looked at with a "global: long term plan.
 KMS Woodworks
on May 02, 2012
Helpful Reply
KMS Woodworks
on May 02, 2012
Helpful Reply -
-
Bearing walls run from the basement to the attic and in your case from the slab footings hidden under the cement floor or crawl space to the attic. These walls typically run at right angles to the floor or ceiling joists. Nothing to do with tags, tape or colors. The walls that typically are bearing are those that run down the middle of a ranch style, such as hallways etc. If you have access to the attic, and your home is framed with truss framing, (these are 2x4 W shaped framing members) there are load bearing areas if they cover a long span. An engineer should be brought in to determine the load bearing areas of these items however., If you have traditional stick framing in the attic, look for where the ceiling joists overlap each other. That is an indication of were the load is being rested upon. If you cannot figure out the load bearing walls, I would suggest that you get assistance in the removal and re-framing of the wall opening to a point in which you can take over comfortably. As opening a wall is not as simple as one would think. What about wires, pipes, heating ducts, etc. The few extra bucks spent with a professional helping you open the wall will be well spent saving you all sorts of issues in the future if something goes wrong. Also I would suggest that you get a permit to do this project. Quite often people do this type of work and do it well, only to find out when they go to sell in the future, the inspector suggests that permit information be provided for this job. If you have no permit, you risk issues with the closing as some areas will require you to open the wall so they can see the framing that was done. Also if there is any loss due to a fire or structural collapse and no permits were taken. Your insurance company will not pay out for the loss and drop you.
 Woodbridge Environmental Tiptophouse.com
on May 02, 2012
Helpful Reply
Woodbridge Environmental Tiptophouse.com
on May 02, 2012
Helpful Reply -
-
Please get a contractor to check whether or not a wall is load bearing. I have renovated many houses both for myself and as a business, and I always get a contractor to check this. Even if it is loadbearing, you can still take the wall out by replacing the support beam and/or using a decorative column to support the wall. If it is not load bearing, go for it. If it is load bearing, still go for it, just replace the support.
 Debi53
on Apr 21, 2016
Helpful Reply
Debi53
on Apr 21, 2016
Helpful Reply -
Related Discussions
Can I make an island with an opening in a load bearing wall?
I have a relatively small kitchen........I think it is about 12x14. There is no natural light and I hate that. I want to add an island and place something like this f... See more
How can you tell if a wall is load bearing?
I want to remove a wall but I need to know if the wall is load bearing but I don't know how to tell.
How do I remove the stubborn stains from gas stove?
How do I remove the stubborn stains from gas stove?
Is there any way to get scratches off of a plastic toilet seat cover?
How to make solar pool covers with pool noodles?
I saw small “Solar” pool covers made with pool noodles and black garbage bags. I was hoping to find the directions again.
How do we remove calcium deposits on our patio water fountain
How do we remove calcium deposits from our patio fountain and brick walkway?


