How to divide a room into three separate areas?
Related Discussions
Blackout curtains behind vertical blinds
I have two 6' patio doors, and I want to add blackout curtains to keep the sun/cold out. What is the best way to hang them, and what can I use to push the curtains ba... See more
How to make a balloon garland?
Does anyone know how to make a balloon garland or a balloon arch?
Does anyone know what this is?
Just turn them upside down and open them, then insert a roll of paper towel and tada, you have yourself a brand new paper towel holder that is not only beautiful, but... See more
Can anyone identify this vintage wooden crank box?
The item is solid wood, standing aprx. 26" high x 16" wide, no exterior holes or outlets, side crank handle turns four wooden paddles inside with various size holes o... See more
What to put in this huge mason jar?
I have a HUGE mason jar. I would like some ideas on what to put in it for decorations, other than flowers.
How can I find discontinued Pulaski or Neiman Marcus/Horchow furniture
I am looking for the discontinued Pulaski Royale collection nightstand, Neiman Marcus/Horchow also sold it, but called it the Royalty collection. I have looked all ov... See more
Ideas on different things I can do with these yummy old spools?
I'm a picker and came across lots and lots of these beauties. I took home several boxes of these purdies and are using for different projects. However, I want to find... See more
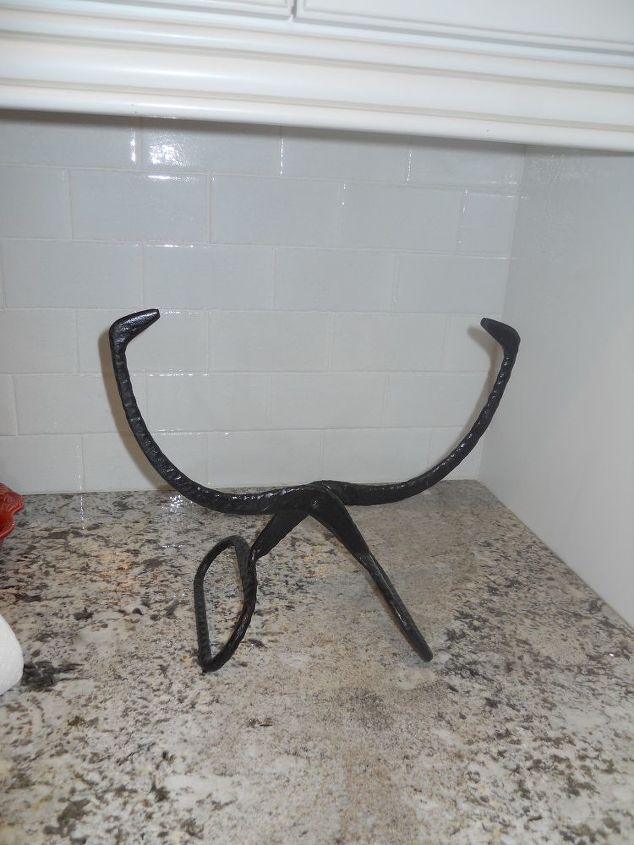
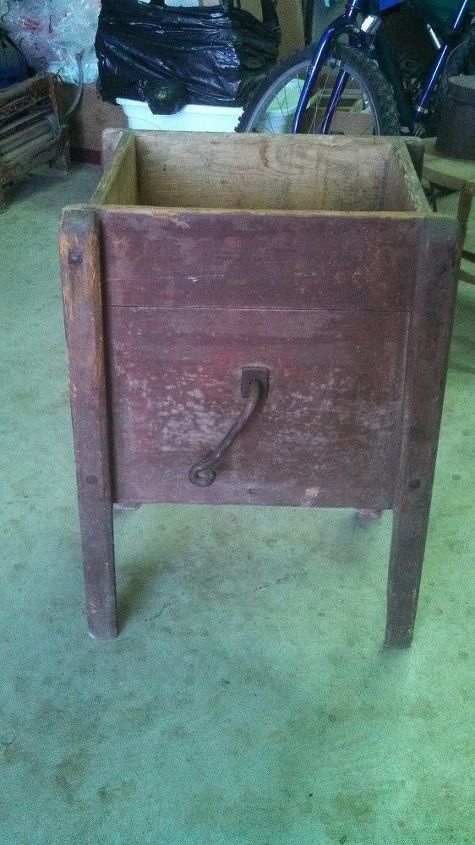

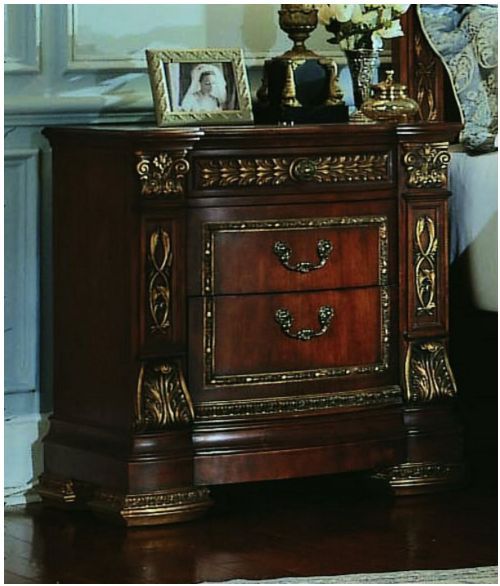
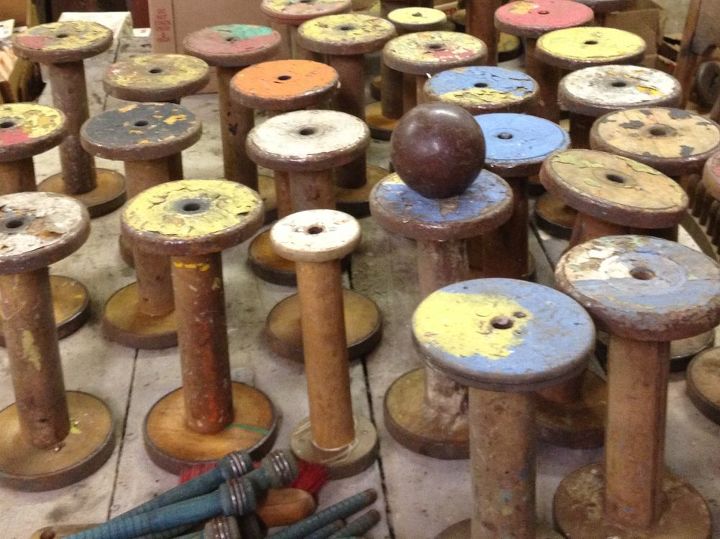
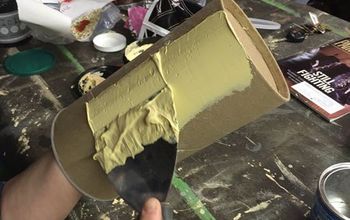
hang a curtain from the ceiling, use a room divider
Can you make or install floor to ceiling bookshelves? It would separate the space and you could leave the bookshelves open on both sides or you could back one side of the bookshelves to close it off. You could arrange the bookcases in such a way that there is a large doorway space for flow from one area to the next in the 12 x 24 space. As for a small office--do you have a closet you can convert into a small office area so you could close the door when not in use. I think that if you divide a 12 x 24 space into two sections--giving you two 12 x 12 spaces--adding an office area would make it too crowded once you add your furniture.
I used a row of tall bookcase to block off an office area, and I wallpapered the backs of them with grasscloth to make it attractive. If this is with kids, I would bolt them to the ceiling joists to prevent tip over,, they have these long steel bolts with screws on both ends.
OK so a rectangle. How big is your dining table and what shape and do you have a hutch or any other thing that will go into dining area and do you really eat in it or do you eat in the kitchen or on the sofa? I asl because we don't use our dining room at all but I have an eat in kitchen which sometimes gets used mostly eat in front of tv. Next do you have big bulky sofa and love seat or a sectional? Howhat long is it and must it face a certain way? Where exactly is your kitchen locsted? Is it excess from dining area? OK so many questions because in order to help you we need more details. In the meantime though I will assume a straightforward rectangle with kitchen off of dining room. Oh and I have no idea of window placement so take that into account as well. OK I would place office area in the front hopefully windows their the reason is that it's off of the entrance and creates a border you don't just fall into living room. You can place a low book case by the entrance to block it off. Then place your desk centered on the wall facing the street. You can place your printer and filing cabinet along the outer wall by the windows. Now this doesn't block it off as much as you may want but a screen or book shelves take up space. You don't have space to waste. I would then place the sofa to have its back towards the desk creating a barrier visually and physically to desk area. That way you really have to be nosey to look at your dedk. Continue placing tv and chairs or a lives eat across from sofa to we'll box it in and allow a flow into dining area. Hopefully you have a 4 seat table, nothing large. If it's a 6 seater place the length way to be perpendicular to the 12 foot wall. You should be able to walk around it. OK well I hope that helps and makes sense.
IKEA has a book case series called KALLAX... there is one option with a desk attached.. and there are drawer and door options to insert into the cells for more function... fill others with books or accessories
Thanks so much! I think furniture placement is really going to be key. I'll have to play around with placement - good thing I've invested in a couple sets of furniture sliders lol.
Arrange your furniture in 3 separate areas with distinct functions. Use tall furniture between sections like book cases or etageres.
Great idea!