How to place furniture arrangement in a 13X17 room?

I have a 13X17 open concept living room w/3rd wall opens to dining area-need ideas on how to place furniture
Related Discussions
How to replace a toilet seat?
I need advice on how to replace a toilet seat, please. What do I need to know when looking for a new one?
How can I fill this wasted space?
I have a raised ranch house, in the foyer above the door there’s so much wasted space. Is there any way I could put my television or something in this area?? Any ot... See more
Is it ok to have the back of your sofa facing the entrance of house?
When you walk into my home the dining area is on the left and in front of you is the living room. The back of my sofa faces you because there’s no where else to put... See more
Den conversion ?
I have a space that I’d like to turn into bedroom and bathroom. This would give me a desperately needed third room. The room is less than 200sqft and I need advice ... See more
Can I keep electronics on top of my radiator cover during the winter ?
Will it ruin my electronics what would be the best way to solve this issue Should I put a tv stand in front of it or try and build a shelf over it or would it be f... See more
How do I make my recliner more comfortable?
My disabilities (both hips and knee replaced, bad back and neck and thus 295lbs) make my recliner the best bed for me. It seems like I tried everything I can think o... See more
Suggestions for Large and deep Alcove/niche in living room ?
Need help with how to decorate around a tv in this space. It's a deep Alcove next to the fireplace that goes from the floor to the ceiling!
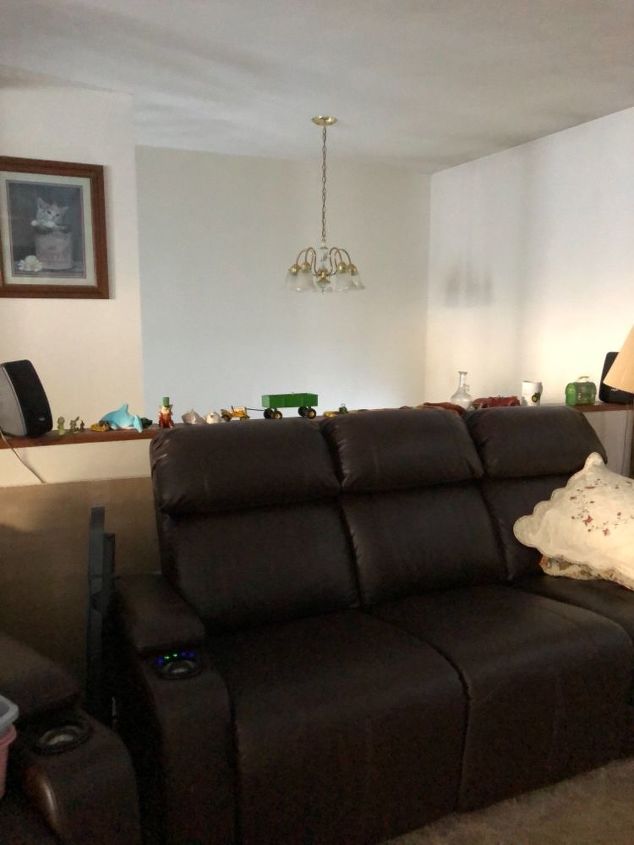
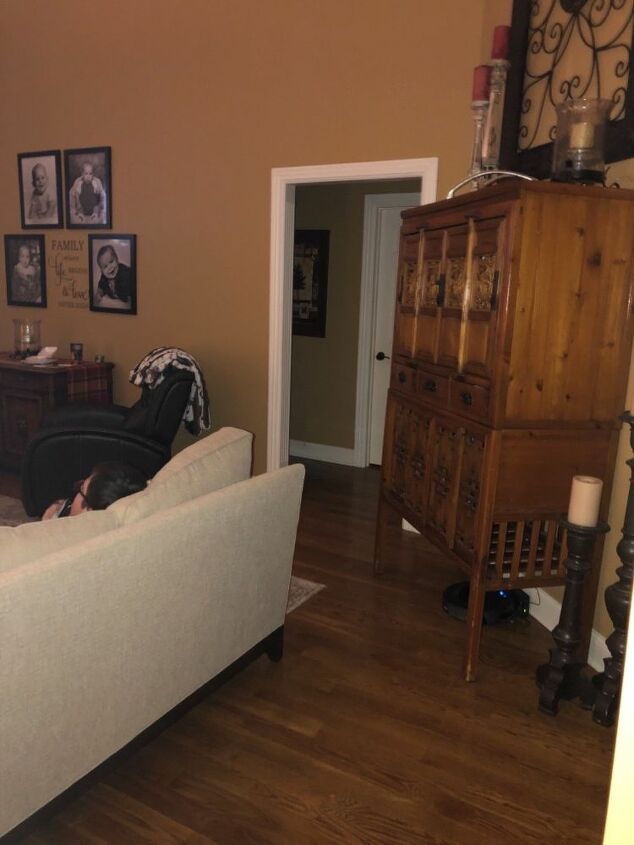
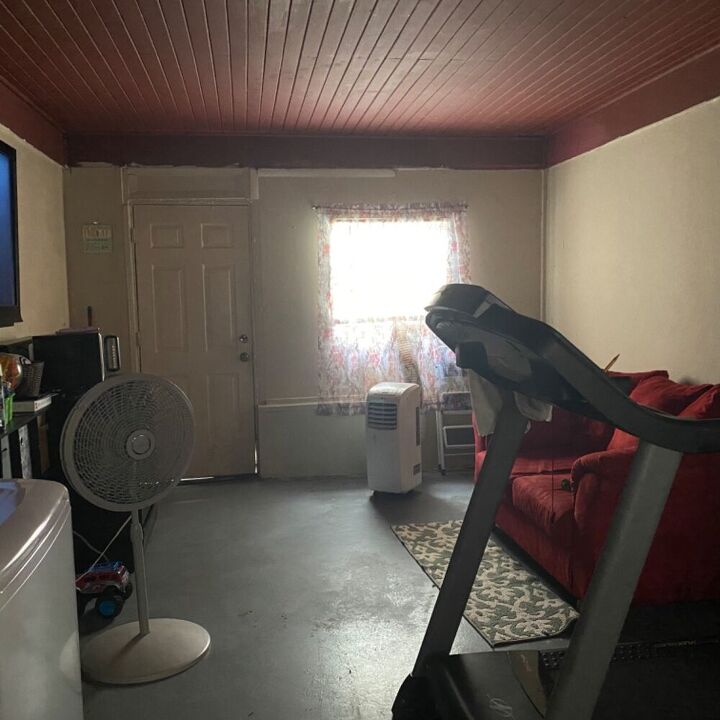
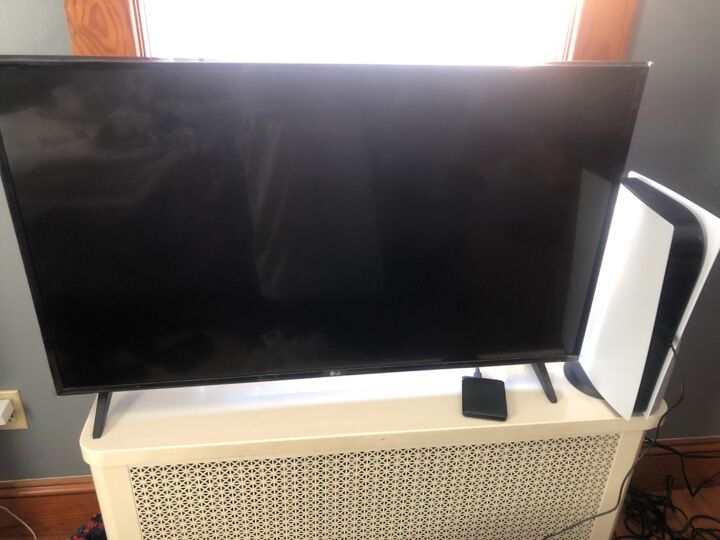
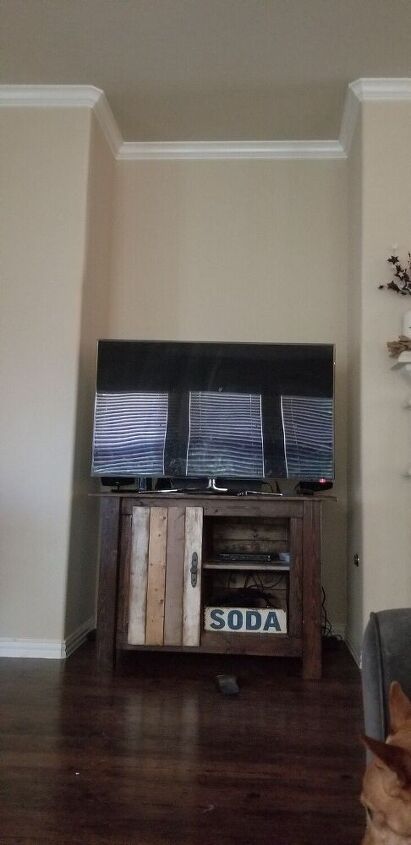
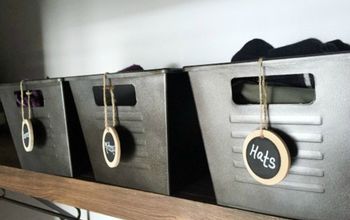
get a sheet of graph paper. 1 square is 1 square foot. mark the known dimensions walls, windows. then measure the dimensions of your furniture. cut out the furniture shapes from a second graph paper, label recliner, couch etc. arrange the cut outs on the first graph paper. my family is all military, I'm the odd ball. I've used their method for all my moves, and haven't had to relocate furniture yet. the min. space fore some one to walk in is 2 feet. it might seem like a lot of bother, but some of my pieces are down right heavy.
Hi. Open concept can be a blessing and a curse at the same time. It feels open and airy, but where oh where to put things. Consider having a large rug as an anchor. Once you've placed your rug, think of a couch as a wall. From there place your remaining furniture. There are two schools of thoughts about placing furniture with a rug: 1. all the furniture is to be on the rug, 2. at least the front legs need to be on the rug. I'm for the latter and find it works well both in my room that has contemporary furniture and the second sitting room that has antiques. Happy Decorating!
Place the furniture by function. For example, if you play games in your living room, arrange the furniture around the play tables. For dining, arrange the furniture by seating arrangements. The first thing I do when setting up a room is do a schematic drawing on chart paper, using a scale that is the same proportion as the actual rooms. Once I get the function right on paper, then I move the furniture around to see if my schematic actually works. I find that making cozy little "social grouping centers" in my rooms results in a decorating scheme that is not only functional but attractive.
The great thing about furniture is that you can always move it around! Another hint - break up sets of furniture (like dining room furniture that all matches).....put some dining chairs in the living room, put a living room arm chair in the dining room. Makes for a very interesting and attractive decor!
Just remember: Don't line the furniture up along the walls and leave the center of the room empty.