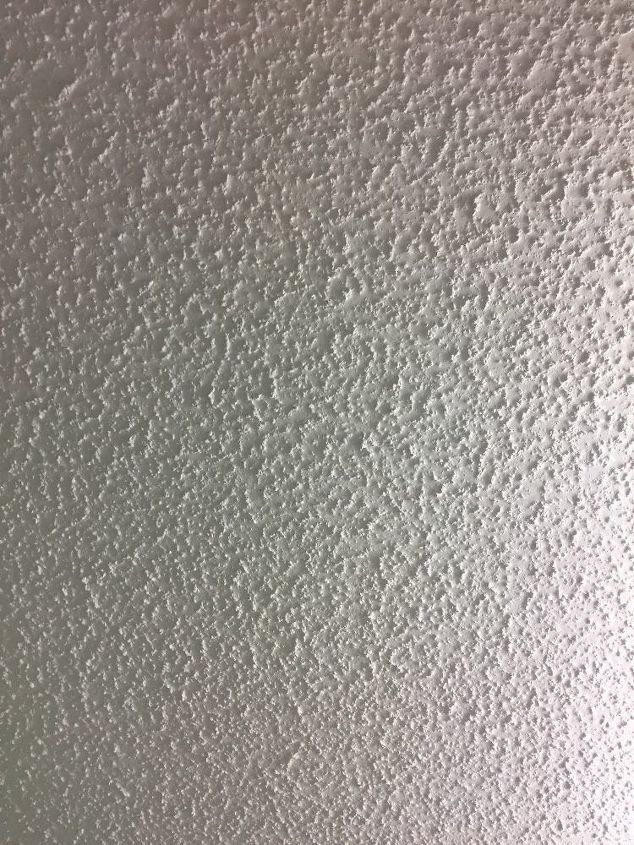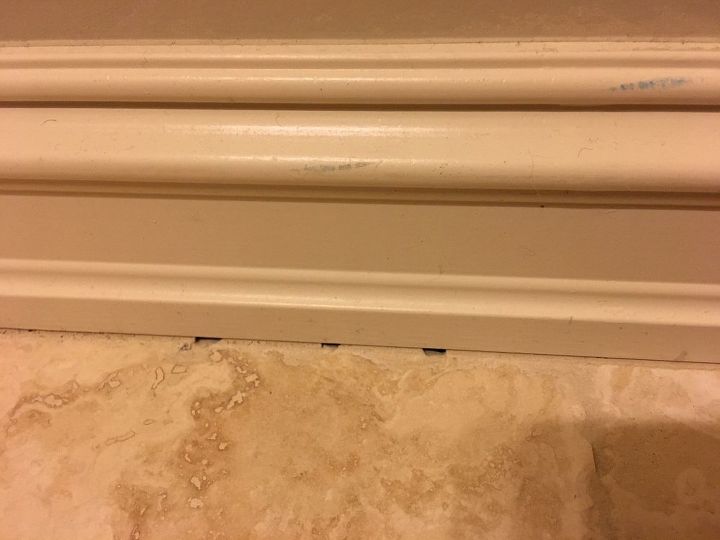HVAC zoning verses added a 3rd System

Related Discussions
How to get rid of mice?
We seem to have some unwelcome Mickeys and Minnies in our house. What is the best way to get rid of them?
How to remove popcorn ceiling with asbestos?
I want to remove my popcorn ceiling, but it has asbestos in it. How do I go about this safely?
How to caulk baseboard gaps?
How do I fill gaps at baseboard, should I caulk? If so, does anyone know how to caulk baseboards?
How to fix squeaky hardwood floors?
How do I fix squeaky hardwood floors?
What can I do about wood smoke coming into my house?
I need help. My back door neighbor heats with a wood stove all winter. They are downhill from me. Almost all their smoke makes its way into my house, causing headache... See more
A/C question: My outside unit runs, but no air is being pushed through the vents in the house.
It has been about a year since my last tune up, and I am wondering if a tuneup might be all I need, in order to avoid a service call and diagnostic fee and any other ... See more




Resurrecting an old thread but I'm totally going through this right now.
I'll try to get straight to the point. 3800 sqft house with two units. One for the first and one for the second. House built in 2003 so system are close to 15 years old. I'm getting ready to finish the basement, 1200 sqft of finished space, half of which is under ground (ie concrete walls)....Open living room with kitchen, bathroom, bedroom, and theater room. I've talked to multiple people but one contractor has me curious.
Several contractor recommended smaller heat pump so it runs more often and the basement will have a dedicated unit. Many of my friend did just this.
BUT this one guy threw something out for me to consider. Replace 1st level unit with a bigger unit with variable drive and other sexy stuff and add the basement as another zone. By doing this he says that because I'm living on the first floor all the time and will be running the unit for the 1st level it will keep the basement dry and fresh. I think he also said something I think I heard you say which is that the unit can tell the load on the system and can adjust for when dampers are open etc....I'm trying to repeat things I read and heard so don't quote me.
The idea of getting a new unit with all the new tech is very appealing. It makes me feel like I'm getting two for one. Why spend $7k on a third unit and $7k in the future when the 1st level unit fails when I can spend $8k now and take care of both issues (Numbers are examples). Especially given the age of my units.
It also makes sense that given the basement stays very cool I'm wondering when the 3rd unit would ever turn on??? It can be 90 out side and the basement is still very cool. If the 1st level unit is running anyway it would be pulling that air out....right?
One more item and I'll stop rambling....Being comfortable in the theater will be important. If you have 4 grown adults and a couple kids eating pizza, farting, getting excited, etc will a zoned unit provide enough airflow when the theater door is closed?
ok ok ok one more.....Heating....I understand during the summer time that this zoned idea will help but how does it act during the winter?
Basement will be used for home theater and entertainment. One day, worse case, I have an in-law living down there :)
Thank you thank you thank you
It is very difficult to suggest anything without watching the site. Therefore if you are going to put a third system in the basement then you should hire a professional and industry certified HVAC Contractors or air conditioning installation service provider to get the best suggestion and reliable service.
So I have a similar scenario. 1600 SF per floor, two floors above grade, two forced air systems, one for the second floor, one for the first floor. AEM SERIES MULTI-POSITION AIR HANDLER, 5 ton with up to 2000cfm output on the first floor. Contractor sold me oversized unit saying it would be fine cutting a few registers in the duct serving the first floor to heat the basement. I have the unit on its second lowest air flow setting and we have plenty of air flow, so I would think his suggestion is fine. Is it really ok though?