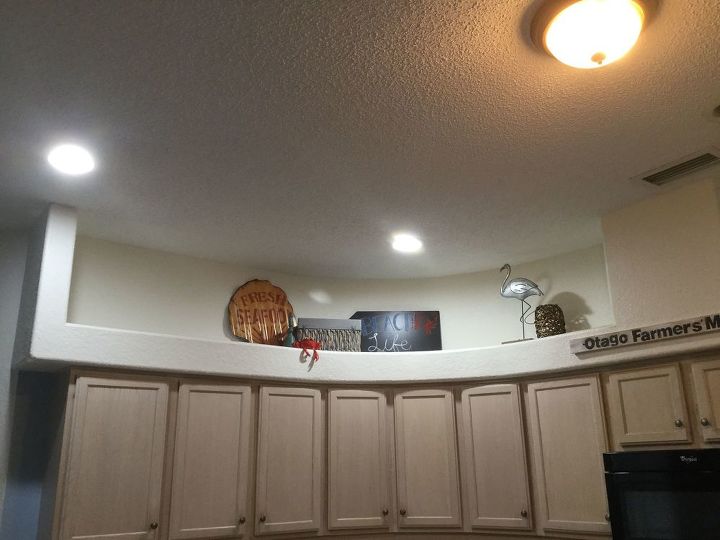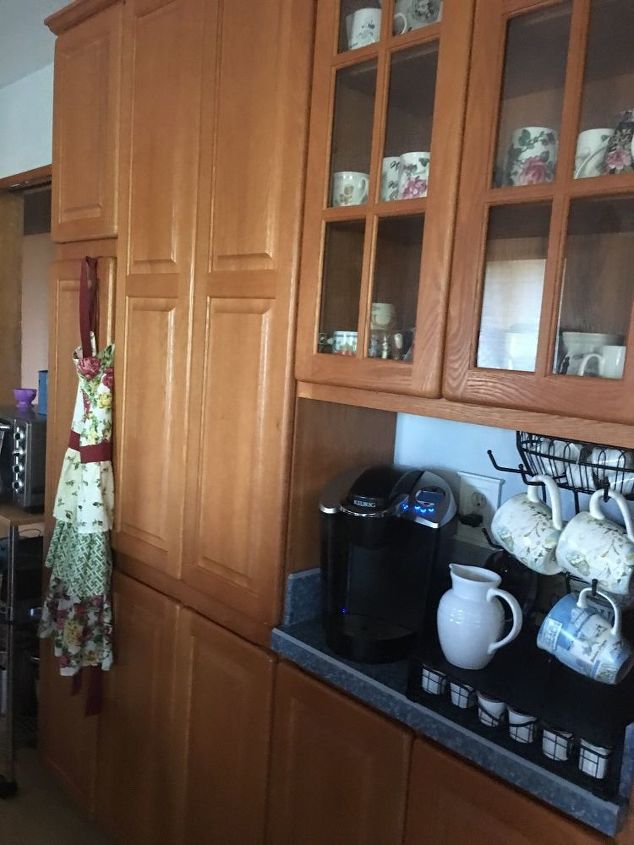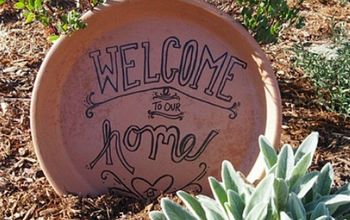How do I measure for a kitchen floor

Related Discussions
Vinyl plank flooring vs pergo (laminate)
I currently have stinky dirty carpeting in my living room and I want to replace it with a durable flooring that can stand up to dogs and kids.
How to remove popcorn ceiling that has been painted?
Does having a paint over a popcorn ceiling change how I'd remove the popcorn ceiling?
How to apply peel and stick wallpaper?
I want to spruce up my walls with peel-and-stick wallpaper. Has anyone used this before and can advise me as to how to apply it properly?
How to stain wood floor?
I've heard staining is a good technique for updating floors. So how do I stain my wood floor?
I have a ‘90s drop down soffits in my kitchen. How do I update it?
Tearing down is not an option. It’s textured like the walls. I have decor on top now (NOT fake plants like circa 1990). Need help making it not look dated on a budg... See more
I have kitchen cabinets with a round corner- how do I update?
They are good quality so I don't want to replace.



for tiles or planks? measure the whole room, and add 10% because we're human. if you're working around the cabinets? you can subtract the area the stand on, but b
for sheet goods? same thing, but you will also want to use graph paper to lay out where the cabinets are.
http://www.flooringcalc.com/floor-measurements.html
the width x the length = square footage -- and for removable appliances - refrigerator, stove, be sure to include their 'foot print'
For area measure floor from one side to opposite side, then do the same for other 2 walls. Multiply one measure by the other to get square feet. If room is 10' 6" use 11' by 12' 2" use 13. 11X13 =143 square feet to be covered. Even if you have an island in middle go with the extra. Leftover tiles can always be put to use in other places like covering a table.
If room has quarterround you may want to remove it and replace when you finish. It can help hide those minor imperfections along the edge of walls. Clean floor to be sure all dust is gone. If you damp mop be sure surface is completely dry before working. Start in one corner and work side to side until you need to cut tiles for edges. Save the edges for last.
If there are any floor vents or transition areas then make sure you purchase more flooring than exactly what they measurements are.
Not to discount anyone's ability in installation, but it is natural to have some breakage and miscut pieces. Make sure to allow for this in your measuring.