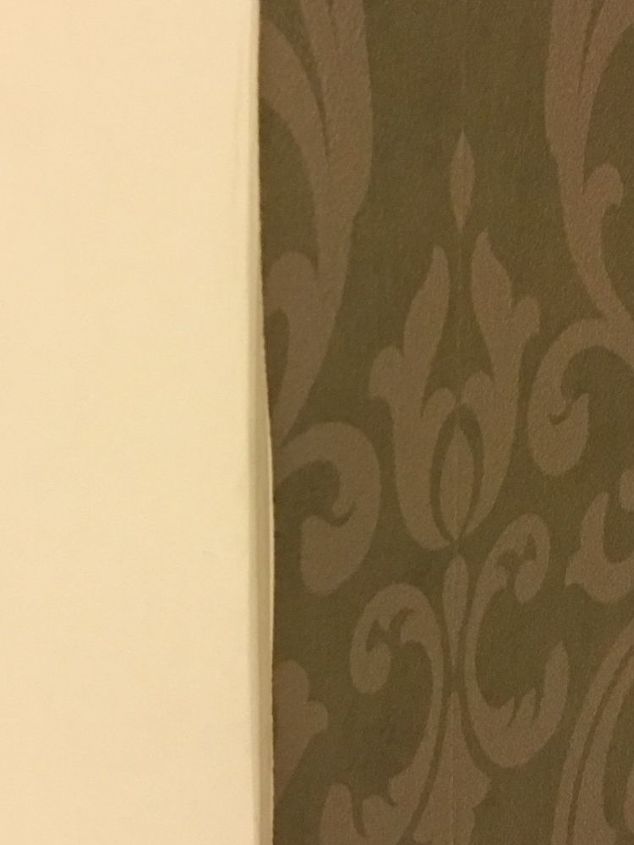How do you camouflage an exposed pipe?

Hi,
I have two exposed pipes between my floor and wall. They rise out of the floor in parallel for about 18 inches, then elbows turns them into the wall. Together, the pipes are about 7 inches wide and the height is about two feet. I would like to construct a simple rectangular box to hide this, but don't know how to secure it to the wall and also fear that the boxy cover will look cheap and unattractive.
Any suggestions?
Chris
Related Discussions
Vinyl plank flooring vs pergo (laminate)
I currently have stinky dirty carpeting in my living room and I want to replace it with a durable flooring that can stand up to dogs and kids.
How to remove popcorn ceiling that has been painted?
Does having a paint over a popcorn ceiling change how I'd remove the popcorn ceiling?
How to apply peel and stick wallpaper?
I want to spruce up my walls with peel-and-stick wallpaper. Has anyone used this before and can advise me as to how to apply it properly?
How to stain wood floor?
I've heard staining is a good technique for updating floors. So how do I stain my wood floor?
How do I fix wallpaper that's peeling off?
The wallpaper on the corner of a wall in my house is starting to peel off. Any advice about the best way to glue it back?
How to seal the seams of vinyl wallpaper?
We are renovating our guest bathroom. We put up vinyl wallpaper along the tub/shower wall. I am not worried about the wallpaper itself getting wet because it is viny... See more


Hi Chris,
Could you post a couple of photos? That would help to picture it. When you box it in, attach to the walls with hinges for future maintenance. Can you match the existing wall materials that are near? If not, you could paint like an accent. Maybe even get creative with decorations.
Hi Chris, sorry you are having a bad time trying to camouflage your exposed pipe. Here are some hints I hope will help you. Ideas for Hiding Pipes | Hunker
Don't let exposed pipes, such as those under a laundry tub or floating sink, offend an otherwise good-looking space when you can hide them behind a fabric ...
Building a new wall or a chase is the best long-term way to conceal pipes. What you are describing is a chase, and there is no reason you can't build the chase from the floor to the ceiling, thereby making it look like a structural column. You could even turn the upper part into storage if you want. The following link shows a basement where both a support column and a drainage pipe about 2 ft away were turned into a single decorative divider. https://st.hzcdn.com/simgs/a4d1a57c012421dc_4-2467/contemporary-basement.jpg
Measure how much space you need to house the pipes. Mark the walls and make sure the vertical lines are perpendicular to the floor. Check that the wall itself is plumb and the floor is level. Attach the base studs to the wall using screws for either wood or concrete. Predrill where you attach the studs using a bit appropriate for the wall. Build a box frame with 2x4s and attach it to the base. You may need to shim the frame so it sits plumb. Cover the box frame with plywood or wallboard, then finish and trim as desired. At a minimum you will need the following tools: tape measure, pencil, level, drill and bits, and a circular or hand saw.