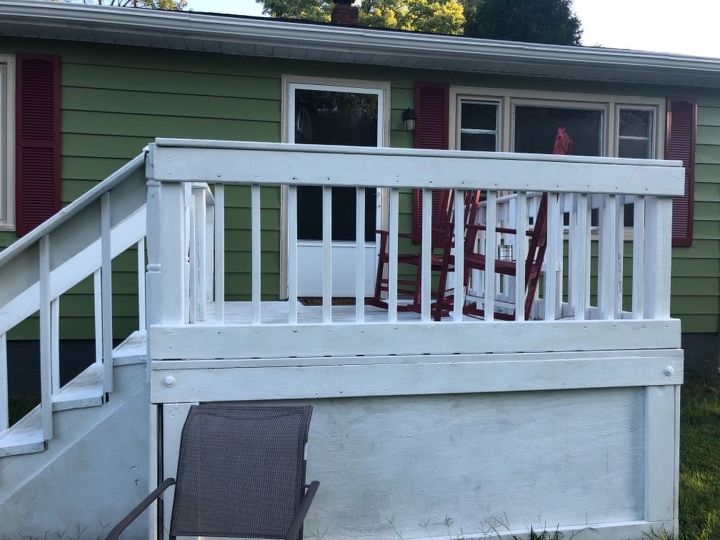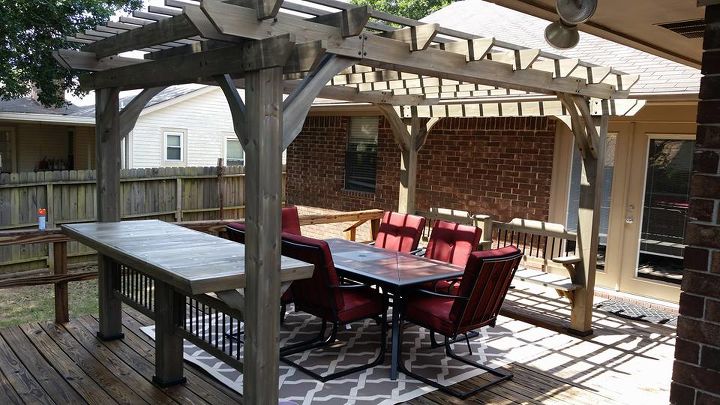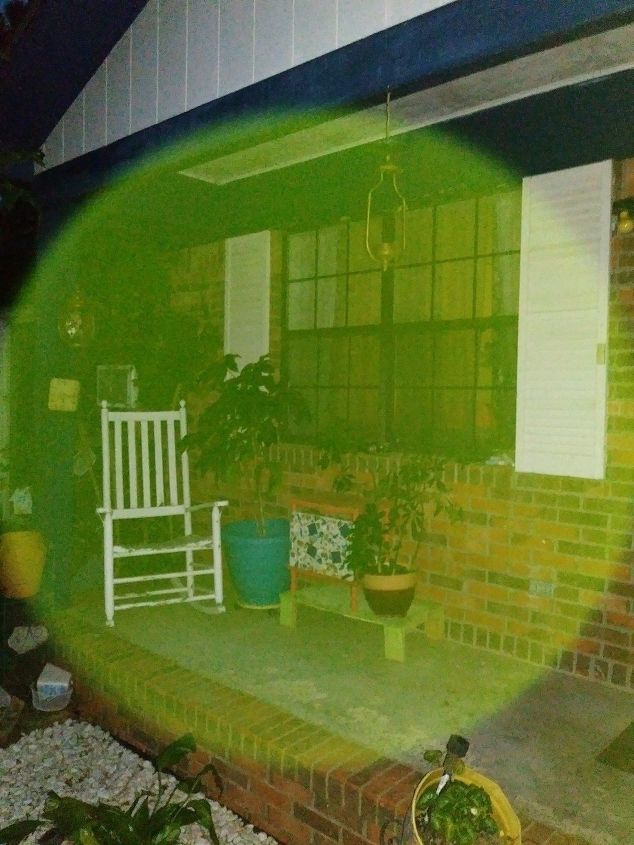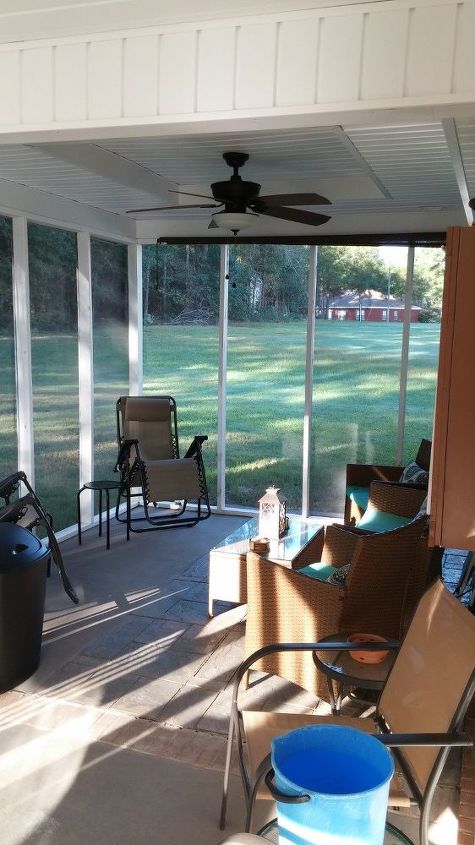Would love to make wider for seating.
How do I create an extension and covering for my front porch?

My porch is small, and uncovered. I love sitting there in the mornings but with rain or bad weather it's not possible. I would love to extend it in front of the window and add a covering. Would also love to add a ramp for my parents who are widely and have difficulty with steps.
Would love to create a ramp at this end
Would love to extend to end of house. Hard to put chairs there with for so close. Would give more room
Related Discussions
How do I make a temporary wind shelter in my front porch of a rental ?
How do I enclose part of my porch to make a catio?
I want to close off part of my small front porch so my kitty has access to the outside. I would need a screen door and a new column. I don't have many tools, so the p... See more
How do I winterize my screen porch?
How do I put up plastic and be able to take it down in the spring and use it again for next winter?
How do I lay brick for a brick porch extension?
I have an existing porch approx 3ft x 3ft i need to add on to it
How do I waterproof/seal my front porch?
The wood that was used is NOT treated lumber! The porch is over my concrete basement. I need to stop the rain/snow from coming thru the tongue and groove and into my ... See more
How do I change my front porch 4x4 posts to 6x6 posts?
Using 1x6 boards. Years ago I saw someone put 1x6 boards against the 4x4 posts with a little sticking out on each side! By the time they had one all the way around th... See more







I think you need to talk to a couple of contractors
Ray is right, if you are handy with tools, you could diy it but you should still find out more about building codes in your area. What you are wanting to do will require a total rebuild
I would take the whole thing down and have steps coming from the door to a patio with a gazebo...or a ramp from the door ....you could use patio stones gravel or wood for your seating area.
The usual fix is to extend a new gable roof from the main roof over the porch to posts at the outer edge. In the photo below such a gable roof was added over an existing deck. The three support posts for the new roof are outside the deck and run all the way to the ground. https://myrooff.com/wp-content/uploads/2015/07/Gable-Porch-roof.jpg
A roof could also be added over your porch without attaching to your main roof. Use four column posts, two at the outside edge of your porch and two outside the edge of your main roof overhang. The outside posts should be an inch or two lower so rain runs away from your house. Add beams at the outside posts and at the inside posts, then put rafters above the inside beam to the outside beam. The porch roof overlaps the original roof slightly without making you change or move the gutter. The picture below shows a porch roof like this. https://i.pinimg.com/736x/98/f2/d5/98f2d5a28eb3d6316226a76de9bb65b5--deck-covered-wood-covered-patio.jpg
As to adding a ramp, you could build a ramp where you now have the steps. I would, however, leave the steps and add a ramp at the end of the deck (where the gray chair in the yard is). A ramp has to be much longer than stairs. The average stairs have a descent angle between 30 and 37º. Ramps intended for wheelchairs have a preferred angle of 1 inch of rise for every 1 foot of run. If the top of your deck is 36" above the ground you would need 36 feet of ramp. The maximum wheelchair angle with assistance is 2 inches for every foot of run. You can make your deck steeper, up to 18º, but will also need to make it slip resistant, especially in wet or icy weather. A ramp does help those with joint problems.
as commented by Mindshift, you can actually go with the 2nd option of his post (excellent post btw) but instead of an actual roof, run boards on top for a gazebo effect and purchase canvas material to use for shade. you can also decorate the canvas with stencils, freehand paints, etc. if the canvas is not waterproof, you can always get something like the Scotchguard products or other.