I am interested in building a temporary and portable small ramp of sorts for seniors who use walkers, so they can enter my home for special events. No wheel chairs, just walkers. Is there a simple way to do this, then be able to store it when not in use?
thank you, Teri. Ps, there are 2 pictures. One step the the set of 2 steps. Thanks again!
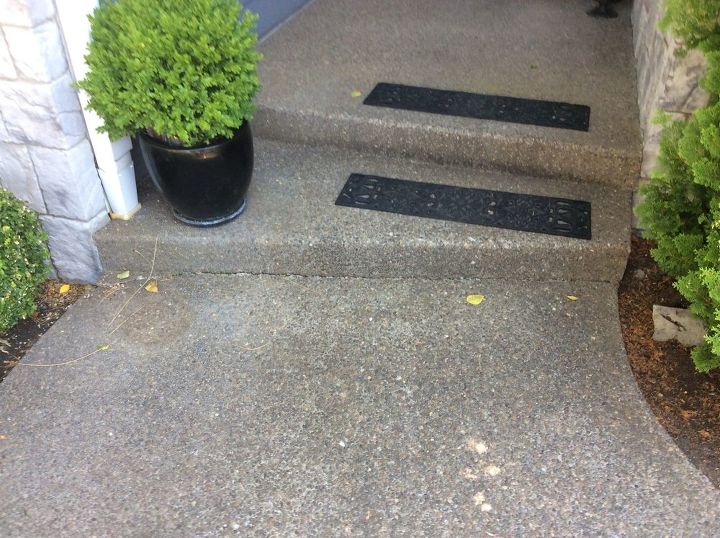

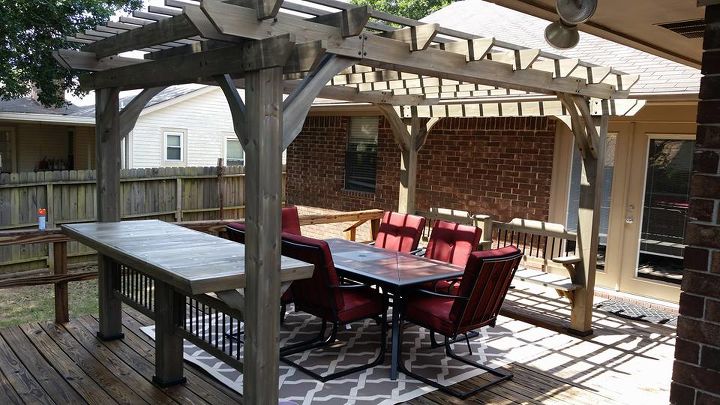
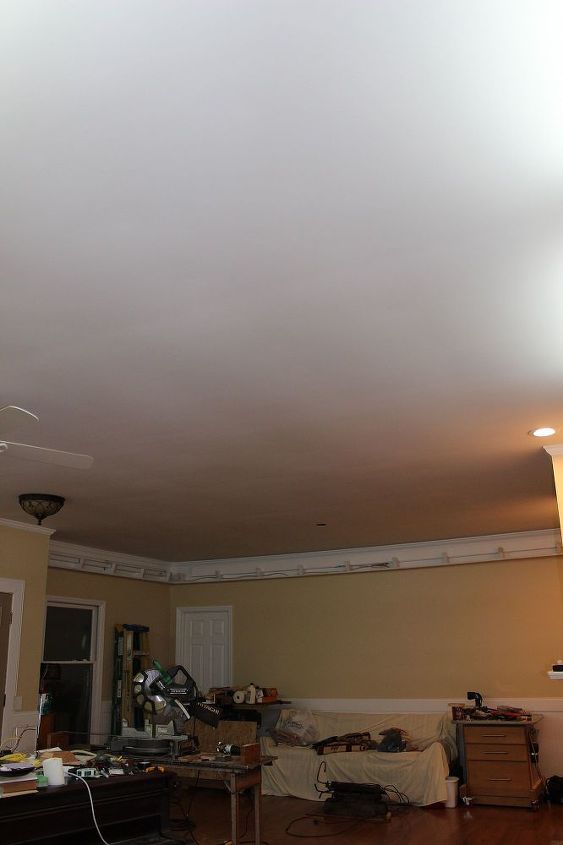

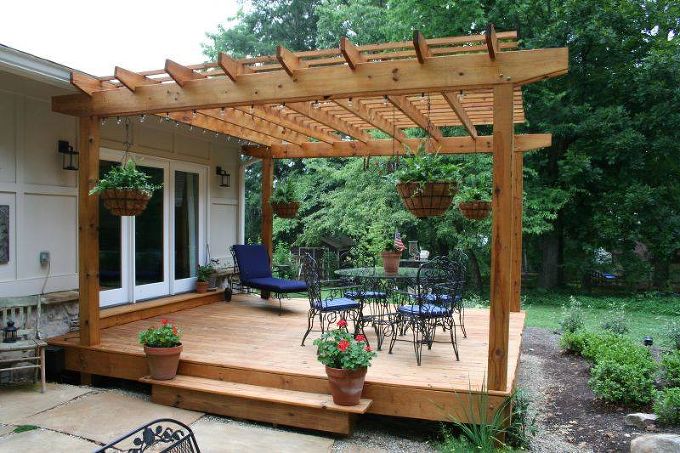

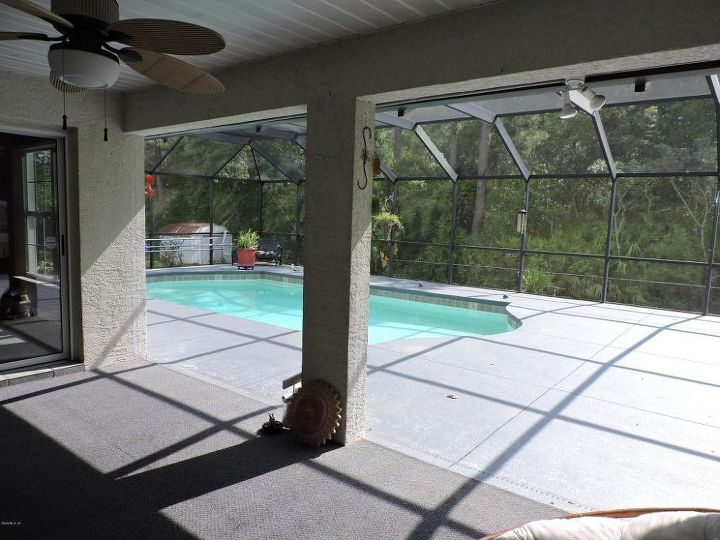

This may be a wonderful project for wood shop students at your local school. They get extra credit and you get a new ramp. Might be a win win for everyone. Best of luck.
Teri this first site offers info on how to calculate the incline of the ramp.
https://www.hunker.com/13403138/how-to-build-a-small-handicap-ramp-in-the-garage
This is a concrete ramp over stairs.
https://www.doityourself.com/stry/how-to-make-a-concrete-ramp
This site has free ramp plans.
https://www.handiramp.com/ramp-design.htm
Hope one of those help!
Good for you, thinking about people who might need an assist. One other thing to keep in mind is that they need space. I would suggest you remove the plant on the walkway. My husband was an amputee and he truly hated trying to maneuver around those.
As someone who uses a walker ramps are a bargain with the devil. Many are.too steep and too narrow for easy use, both coming ( pushing up) and going ( worry about going too fast on a slope, particularly in rain or snow). Some ---like me--- would prefer shallow steps that are deep enough for the walker and me, so it's a short lift, short step, and you are up on a flat surface. But with the bigger walkers this might not be possible. So the longer ( shallower angle) a.ramp is the better, with something on the sides to prevent wheels and feet from going over the edge! Doesn't have to be tall, just a rim. Places do sell these ramps, someone gave me one, it's "portable" but HEAVY and on a lot of steps too steep. For the steps in your pic I would say see if someone can build you a.set of shallow steps over top, or a.shallow ramp, that one is easy. Every other step is going to need it's own solution. For my custom built for me home steps-- deeper and less of a rise than standard outoor steps--- for an earlier.condition, when I lost my lower leg and had no prosthetic for months we made a ramp using plywood, and garden tractor/truck ramps--- it pnly had to bridge 5 steps but just a single ramp.was.super steep. We placed a set of stacked pallets at the bottom, covered with plywood, with a ramp to the top of that from the top of the steps; the pallet platform allowed me to turn a wheelchair, then we fastened the truck ramls to the platform and down to the yard/driveway. Still steep, but doable, except on ice, when the Squad had to come help! So be creative! Great idea tho!!!
Mog is correct. There are incline standards for ramps via ADA. Needs are different for wheelchairs, manual and electric depending on weight, versus canes, walkers, etc. Find an ADA contractor to build one for you or get advice. Might be cheaper to buy a ready made one. There are many--temporary/folding, solid, removable--many to pick from. You don't want to be sued if your ramp isn't built correctly and one of them has a misstep. My husband was in an elec. wheelchair and combined weight was 400 lbs. Manual chairs can pick up momentum going downhill if too steep. At one house we installed brick pavers over our entire walkway to the door to make one continuous ramped walkway that worked for everyone. Met incline requirements and never looked "handicapped".
As a former inspector, let me clear all the speculation about inclines on ramps. The Federal Code Is: 1 inch of rise, for each 20 inches level at grade.(where the end of the ramp stops). That works out to about 11/16" per foot. (3/4" is close enough). I know you want a do it yourself project for this, that is removable. Thank you for great, complete pictures. The bottom is easy. It looks to be about 4 inches high, so a pressure treated 2" x 4" should be measured 80 inches long. Then draw a line from one corner to the other, (diagonal), (commonly, we use a chalk line), and cut the middle of the line with a circular saw. Turn both pieces upside down, (cut side down), and but to the step. It should and will be 1/2" low. use a straight edge, or block of wood, to mark the ends of the 2" x 4" for the plumb cut. After they are cut, put self stick rubber weather strip on the cut edge to prevent sliding.
At the home store, have them rip three sheets of 1/2" plywood, 36" wide. Have them cut one sheet at 80", and one sheet at 64". The other should be a full 36" x 96". Save all drops for future projects. Buy a tube of Liquid Nails for Projects. Buy a box of 1-5/8 inch galvanized screws, and a 1/8" drill bit for pilot holes.
Apply a very thin bead of Liquid nails to the smooth side of the 2" x 4" Line up with each edge and screw together with 1-5/8" screws, (ext. galvanized), on both sides.(Drill pilot hole first. Turn ramp upside down, and measure between at the top, and cut a 2" x 4" to go between the ramp sides. Measure at 24" on center, rip to size and add struts. Paint it with deck paint, and when dry, you can add some Non-slip strips like they put on basement stairs.
The second ramp is similar, but will need to be made out of a 2' x 8" x 14", (cut to 160 inches long), and have to be notched for the extra step. It is the same diagonal cut, but longer. then put it even withe the top step, and mark where the step must be cut out. Then the 96", and the 64" sheet of plywood, will be attached as the first ramp. Repeat all other steps in the first ramp. As a note: I would go to a local aluminum fabricator and have them make your ramps. Since there are no wheel chairs, both ramps could be shortened by the fabricator, or made to come apart in 2 pieces, to make it light for storage. If anyone that lives with you is disabled, Medicare, and Medicaid both will pay to have them fabricated.
My dad built one decades ago for my grandfather. It was a simple design. Plywood (SEALED) with wide boards screwed to the length of it. On each side he put a 2X4 also the length of it as a guards,, he added some sand to the paint ( for traction) and painted it the same color as our front porch.. It was there for well over 10 yrs until he passed away..
By the way.. something also helpful: A RAILING .. It could be tucked close to the flowerbed.. many powdercoated ones to match decor, colors and styles.. It was a godsend more times than I can count. check with the local hardware or do it yourself center for the displays and providers..