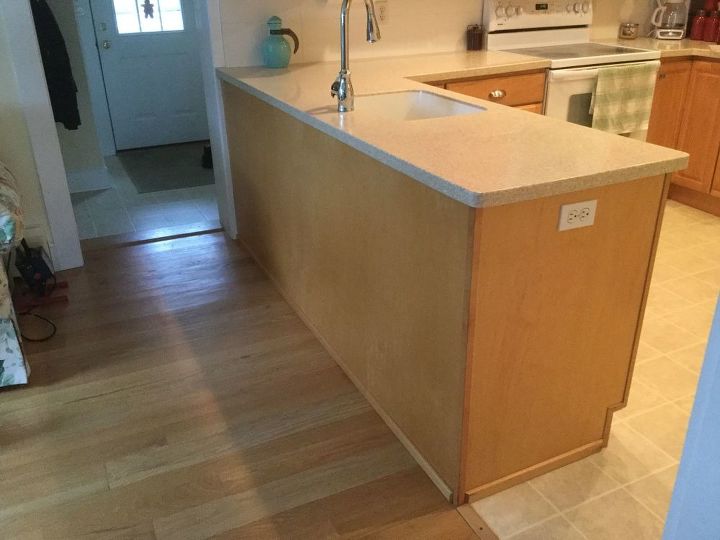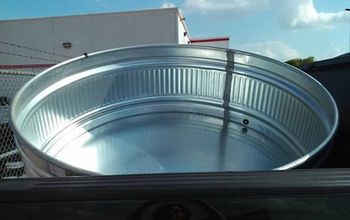How to update a peninsula wall?
I would like to add dimension to the back and side of peninsula and have it be budget friendly. Saw many ideas and like the board and batten idea or possibly a sheet of wainscoting. Thinking I would like the color to be white but keep all the cabinets as is...light maple. My husband will never agree to paint them not even the back peninsula wall.
Any ideas how to accomplish this?
Also, would my ideas go with the raised panel doors?
Thanks in advance for any ideas.
Related Discussions
Vinyl plank flooring vs pergo (laminate)
I currently have stinky dirty carpeting in my living room and I want to replace it with a durable flooring that can stand up to dogs and kids.
How to remove popcorn ceiling that has been painted?
Does having a paint over a popcorn ceiling change how I'd remove the popcorn ceiling?
How to apply peel and stick wallpaper?
I want to spruce up my walls with peel-and-stick wallpaper. Has anyone used this before and can advise me as to how to apply it properly?
How to stain wood floor?
I've heard staining is a good technique for updating floors. So how do I stain my wood floor?
How can I refinish, update, or paint cedar ship lap walls?
How can I refinish, update, or paint cedar ship lap walls?
How can I upgrade an 80's mirrored Wall on a budget?
Moving into a home built in the 1980"s, when entire mirrored walls were quite "the thing!" However, the workmen currently upgrading ceiling, painting, etc., have said... See more


I think some shiplap would look cute on the cabinet wall and then paint it white like the color of your trim. https://thehappyhousie.porch.com/diy-planked-peninsula-with-corbels/
Attach wood trim, or adhere tiles, if your husband doesn't object to something that could mmar finish if you wish to remove it, later.
Even just paint would make a big difference. I just painted mine a very light gray and it did a number to brighten things up!
I added tiles to my last condos. I dyed the tiles to match closer to the flooring. (excuse the wood on the bottom, they are just holding it all in place while it dries. My new home, which is not done yet, Im using metal ceiling tiles from an old barn.
You could try a self-adhesive removable wallpaper or contact paper that has a beadboard design. Nothing beats the real thing. I like your original idea. You just need to get your husband on board. Do it while he's away for the day. :-) If you are really intent on doing this, you could make a board and batten panel (s) and attach them so there would be no damage to the peninsula. it looks like you have just enough overhang on the countertop to do this, but you may run into a problem with the base and side trim. They can easily be removed and re-installed if you change it back later. You would also need to move the outlet out to keep it flush with the new panels.
I saw a home show on television where they used panels that were actually cabinet doors, ordered from the company that had made the cabinets. They used them as panels, spaced out on the back of the island to just fit. It looked really nice.
A friend chose a pretty stencil design, and painted it on the back of the island.
Another possibility would be molding, attached to make a paneled look.
Wow, so many awesome ideas here already! I was just getting ready to do mine in thin red brick with black mortar mix, but that's because I already have it on an adjacent wall. I REALLY like the bat and board idea; I have that upstairs in my bathroom. I use rough-sawn pine (can use oak too), then lightly sand to remove burrs. I stain the boards (usually golden pecan) and put 1 coat of polyurethane. AFTER 1 coat of urethane, I antique them with a gel stain. Since the stain is not able to soak into the wood because of the poly, you can control the amount of stain you leave on each board, darker, lighter, your choice. I use a wet rag to lengthen the amount of time I have to get it right. Once satisfied with the color, I do 2 more coats of polyurethane, with a light sanding in between. Probably not the recommended method but it's always worked for me!
There is a removable ship lap wall paper now. I saw where you said "budget" friendly. And if for some reason your husband doesn't like it, it can be easily removed. Amazon sells it :-)
https://www.amazon.com/NuWallpaper-NU2494-Reclaimed-Wallpaper-Off-White/dp/B07482XYMS/ref=sr_1_2?ie=UTF8&qid=1542212571&sr=8-2&keywords=shiplap+removable+wallpaper&dpID=51wJ37LHaDL&preST=_SY300_QL70_&dpSrc=srch