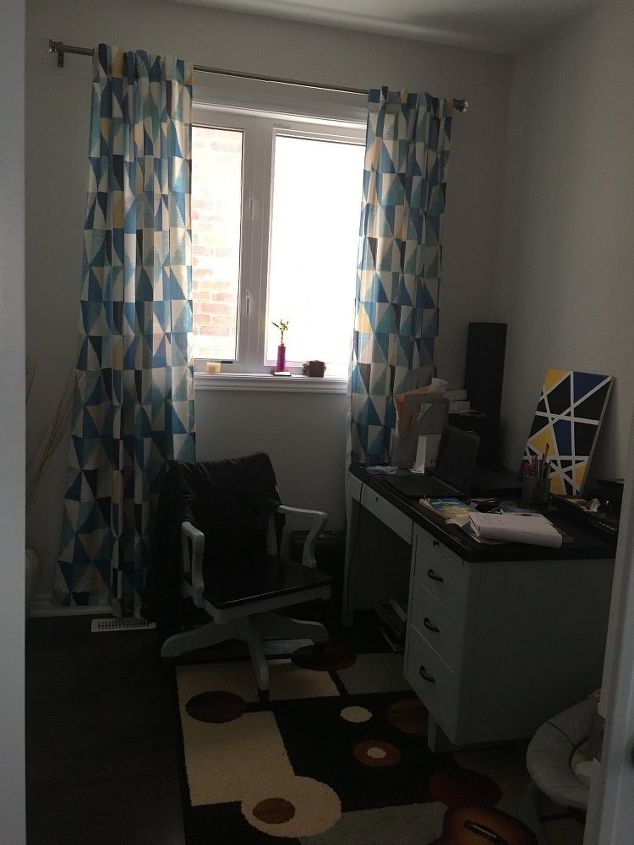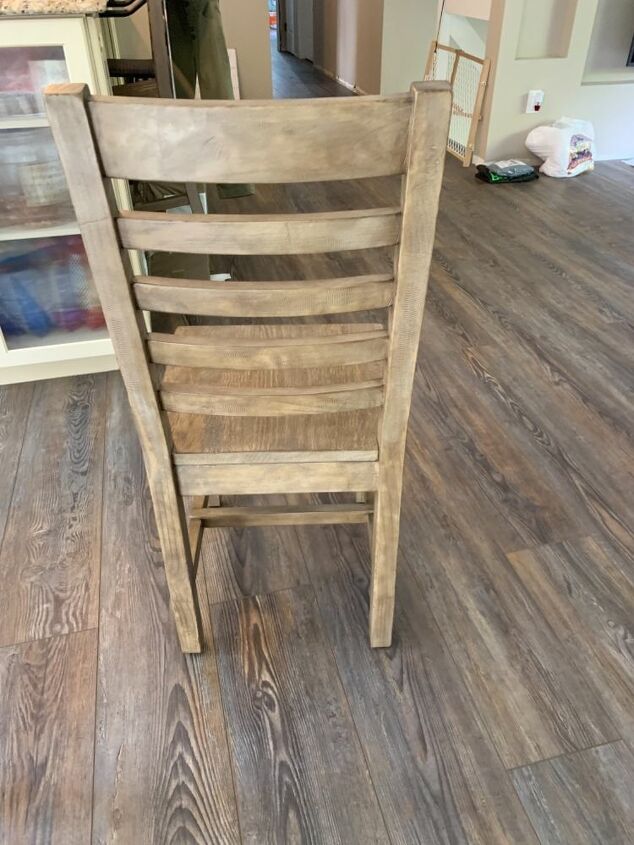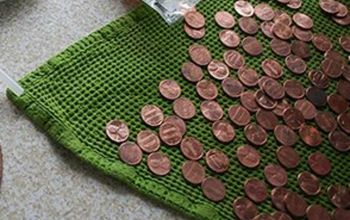How can I turn a small office into a dining room?

Related Discussions
Vinyl plank flooring vs pergo (laminate)
I currently have stinky dirty carpeting in my living room and I want to replace it with a durable flooring that can stand up to dogs and kids.
How to remove popcorn ceiling that has been painted?
Does having a paint over a popcorn ceiling change how I'd remove the popcorn ceiling?
How to apply peel and stick wallpaper?
I want to spruce up my walls with peel-and-stick wallpaper. Has anyone used this before and can advise me as to how to apply it properly?
How to stain wood floor?
I've heard staining is a good technique for updating floors. So how do I stain my wood floor?
How can I cover ugly wallpaper in small room without stripping it off?
How can I turn my standard height dining chair into a pub chair?
even if I have to cut the legs off and attach it to a brown metal base I am good with that. The company doesn’t make a bar height stool/chair and I want to match th... See more



Begin with a round table that gives you at least 18 inches from the walls on all sides, an area rug to fit the table and chairs when pulled out or paint an area rug. A large mirror on one wall would reflect light and give the appearance of a larger space. The curtain rod should be close to the ceiling and extend the length of the wall with the curtain panels coming from the corners to the beginning of the window. This will give the appearance of a wider room. If you want privacy you could add light sheers to cover the window. depending on the size of your table, you could add a shelf along one wall to serve as a console table, perhaps under the mirror. Opposite the mirror I would hang one piece of statement art. Keep the wall decor very simple.
How often will you use the dining room? How many guest do you plan on inviting. That is the question that you need to answer. If not so often and maybe 6 at the most. I would get a table that folds into a cabinet. Maybe use chairs that look like setting chairs not dining chairs. They could be used as a corner unit for reading or tuning an end table into a small desk.
I would use a narrow rectangular table with small chairs that they do not overpower the sitting area. On the window wall I would put some shelves that can be used as a serving area and/or used as space for minimal décor space. I would also use sheer to the floor curtains. You could also put a shelf above the window (Wall to wall) to display unique items. This would be your accent wall. Good luck!!
My thoughts, perhaps a roll up rattan shade, do away with the drape, too overpowering and in the way! A round table would be out in this small area. Perhaps a rectangular table with drop leaves. For seating, a bench seat with storage at least on one side of the table (which would allow more floor space, as it would be against one wall), then use more movable options such as chairs around the rest of the table.
Great ideas than you all so much will post once completed
Maybe built in seating under the window and a long narrow table with bench seats, not very formal but with a small space it would look more roomy
Thank you I do like the idea of built in seating