To the right of the picture, you can kinda see an opening, that’s where the front door is, there’s a small entry area about 3 by 4 1/2, then it’s the living room.
How do I get a table for dining at in this kitchen area?
Hi, I kinda have a galley kitchen type, my cabinets are along one side of the kitchen wall, then at the end, then 2 cabinets on the other side then the refrigerator beside that. Not quite galley not quite a U shape, then there’s and empty space about 3 by 4 and half, I mounted a counter there with 2 bar stools. This is what I want, space for a table in there. Not sure how to do this. I don’t have a dinning area in my house it’s an old 1946 , only 864 square foot house. The living room is small but adequate, so no space that can taken from there. I can send a picture. Thank you, Corinne
Related Discussions
How to replace a toilet seat?
I need advice on how to replace a toilet seat, please. What do I need to know when looking for a new one?
How do i stain and seal a kitchen table top that is made of raw pine?
I have an old dining table and want to replace the top with 2x8 boards for a more farmhouse look. Any suggestions on how to stain wood and then seal it?
How do I get Quick Shine off of my kitchen tiles.
I spent three days down on my hands and knees scrubbing the grout on my ceramic tiles with vinegar. It looked great. I used Quick Shine to polish it and it looked all... See more
What to do with our livingroom ceiling?
We took the old popcorn ceiling off in our livingroom and thought we could just paint it. We fixed some hairline cracks where the joint in the sheetrock are, primed a... See more
How can I replace an 80 year old kitchen faucet?
Does anyone know of a new kitchen faucet that would fit as a replacement for my 80 year old Crane faucet, preferably a reasonably priced one? It is a slant back fau... See more
What can I do with this hole left after removing the trash compactor?
I’m wanting to paint my cabinets and redo the counter tops and back splash, but first I need to make this hole into a useful storage space.
Help refrigerate too big my kitchen too small?
I literally don’t have quite 3 feet room between fridge and stove.. counter depth fridges are expensive but I’m thinking of going smaller.. freezer on top kind an... See more
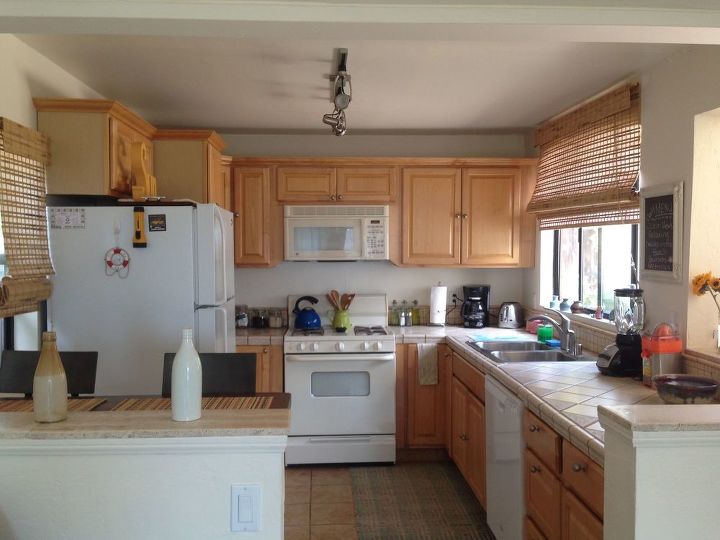
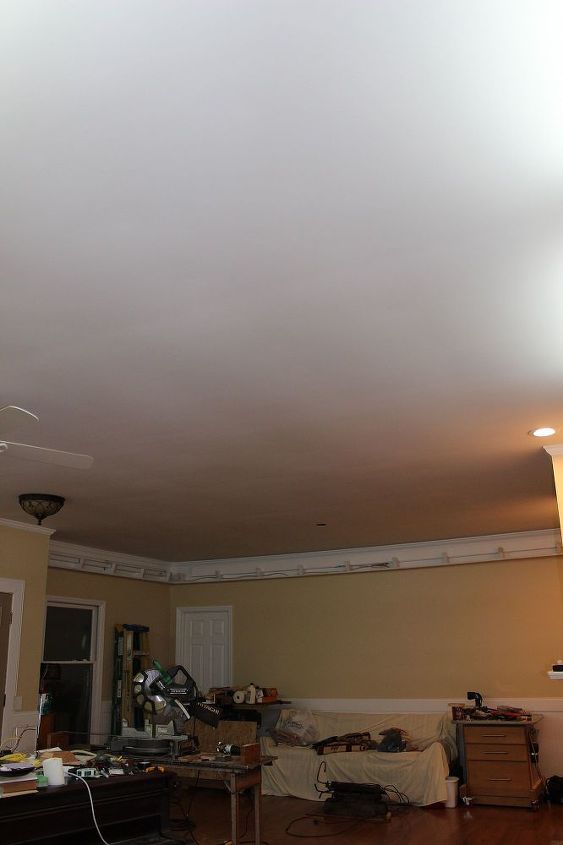
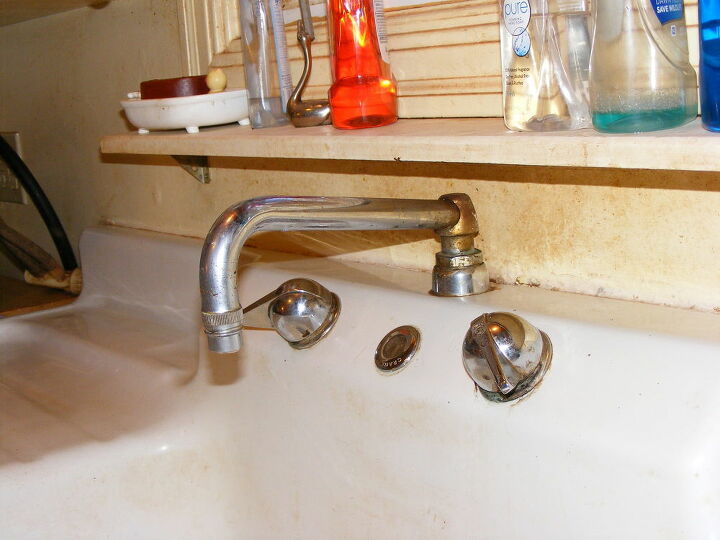
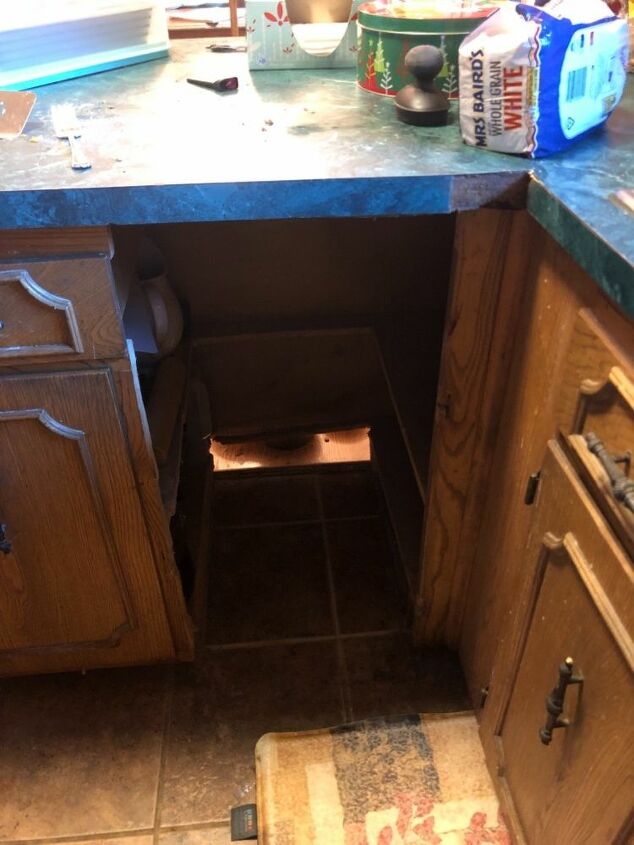
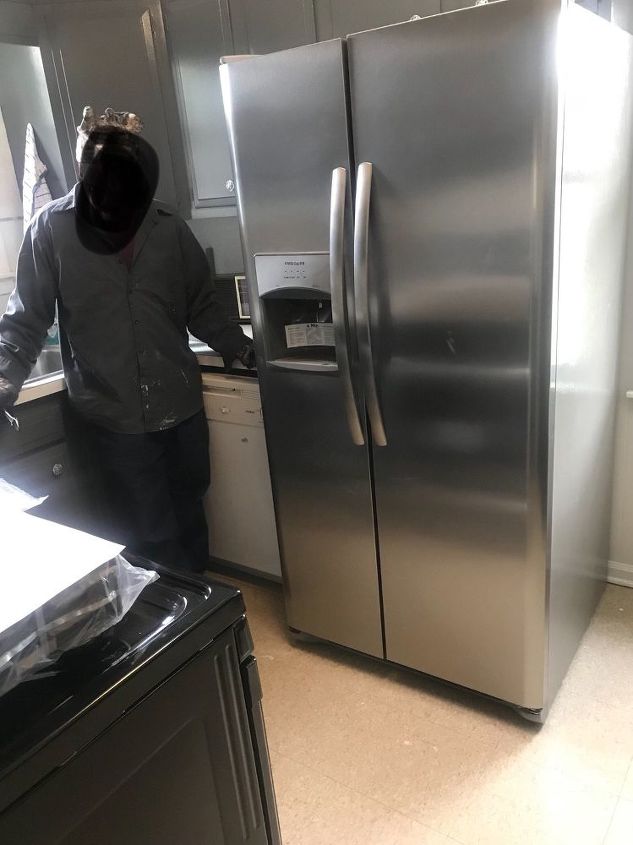
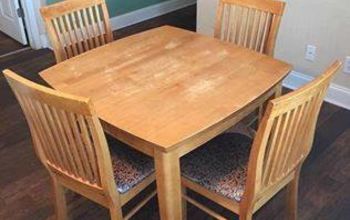
Use the divider on left. Wider top could work. Or put a flip up table there. Use foldable stools.
How about a long narrow dining table (or wide sofa table that can fit over a bench on the wall side and two chairs at the open side. It can be pulled out from the wall for extra seating on the “hidden” bench. You can place the chairs at the long side of the table or across from each other at the narrow ends, or a fold down table that folds up when not in use you may not need a wide table as the kitchen counter can serve as a buffet for the food and serving bowls with only dinner plates and glasses on the table.
What about putting a wider top on the counter that sticks out then you can put 4 chairs, 2 on each side.
What if you took out the current bar seating area and built a bench seat under the window then put a table and chairs on the other side?
Unless you remove the "seating counter" and install a folding or drop leaf table (mounted to the wall beside the refrigerator), I see no viable means of fitting a table in such a small space.
Could you send a photo of the adjacent room?
Thank you.
Hi. The eat-in area was removed when the kitchen was re-designed to accommodate the kitchen you now have. Without doing a complete reconstruction of your kitchen and living room, I believe you've gone about as far as you can go. There's no disgrace in buffet entertaining and outdoor dining is very continental.
At 5'2" I hate to climb up onto a bar stool to eat. So I would look into having the counter either removed or lowered to basic chair level. If the wall is removed your dinning area may spill over into your living room but at least you could seat a third or fourth person.
Hi Corinne, remove the cabinets after the dishwasher. On the opposite wall remove the cabinets and replace with a 12 inch upper and lower. That will give you the ability to push the fridge closer to the stove. Change the handle on fridge to open to the left. Take down the half wall and the bar stool area. Now you have an open area for a small table.