Help, I need a makeover!
How do I camouflage this ugly footing?

I moved into a house that has this eyesore and can’t figure out a cost effective way to hide this hideous footing along my brick wall. The previous owner poured a beautiful patio but didn’t really leave much room to deal with this area. I thought about building a planter of wood or using stacking retaining wall bricks, but it just seems silly to add something that will require more maintenance in my desert landscaped backyard. Should I just dump rock on this uneven ugly slab and call it a day or do any of you have any brainstorms? Thank you!
Related Discussions
How to get rid of mice?
We seem to have some unwelcome Mickeys and Minnies in our house. What is the best way to get rid of them?
How to remove popcorn ceiling with asbestos?
I want to remove my popcorn ceiling, but it has asbestos in it. How do I go about this safely?
How to caulk baseboard gaps?
How do I fill gaps at baseboard, should I caulk? If so, does anyone know how to caulk baseboards?
How to fix squeaky hardwood floors?
How do I fix squeaky hardwood floors?
How do I cover up the ugly suspended ceiling in my living room?
I have an old, dusty suspended ceiling in my entry and living room. Some of the 2'x4' tiles are breaking. Others have weird gray blobs attached that were left by the ... See more
How do I cover up this ugly electrical panel??
This guest room is in our walkout basement so the backyard can be seen out the windows. The electrical panel was installed near the top of the wall without a finished... See more
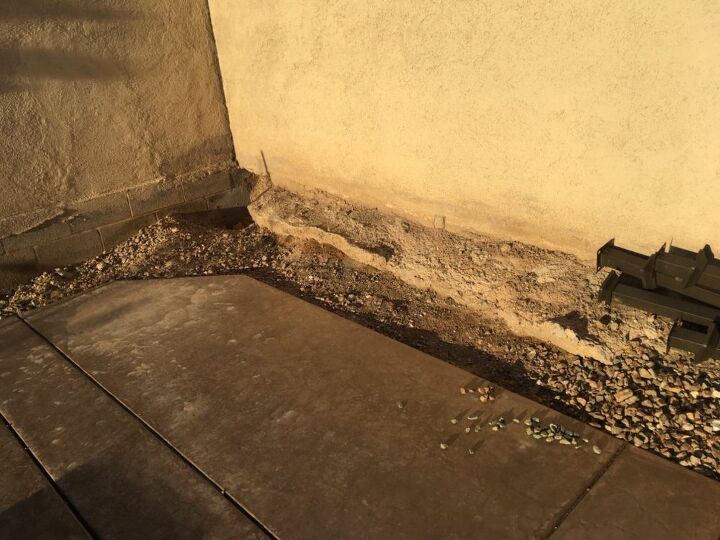

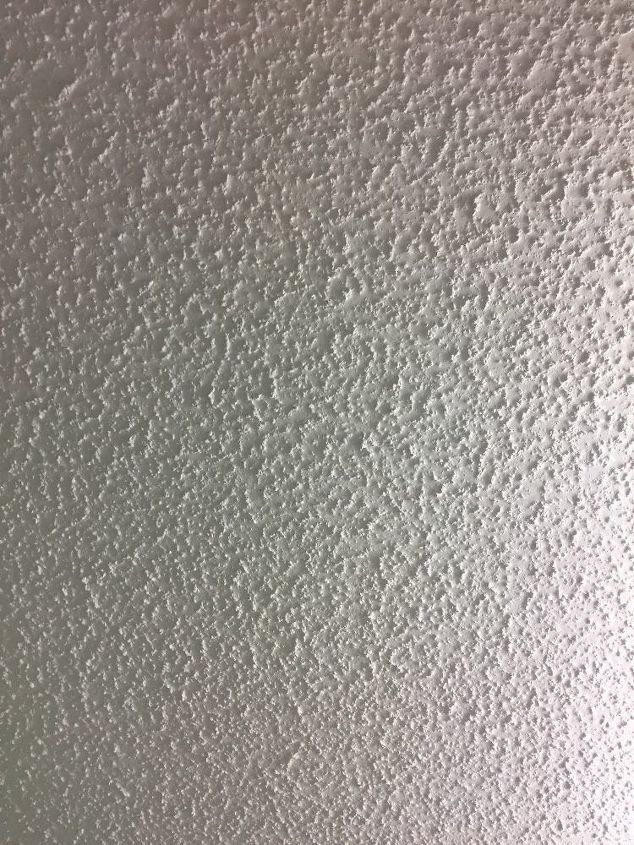
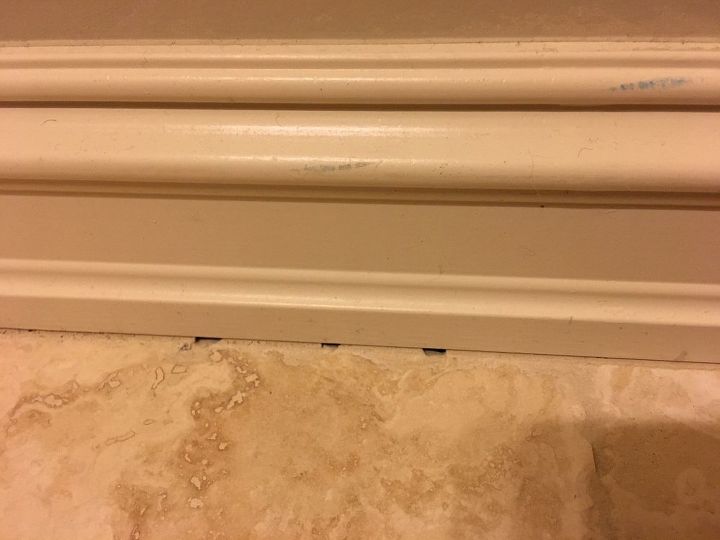
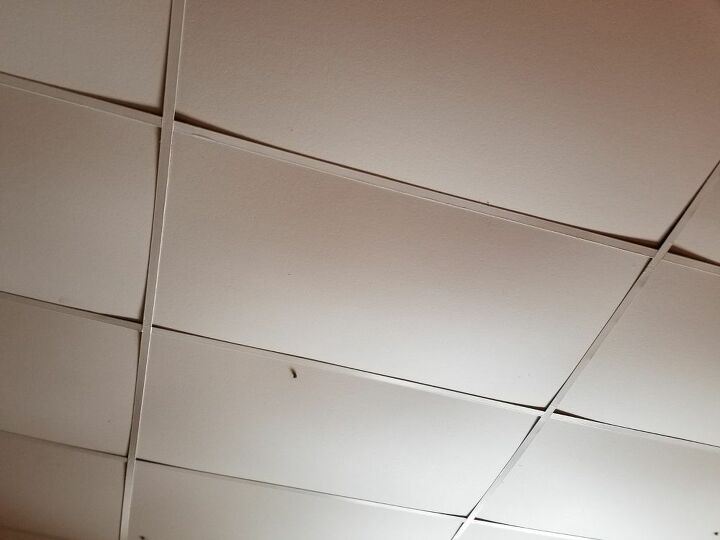
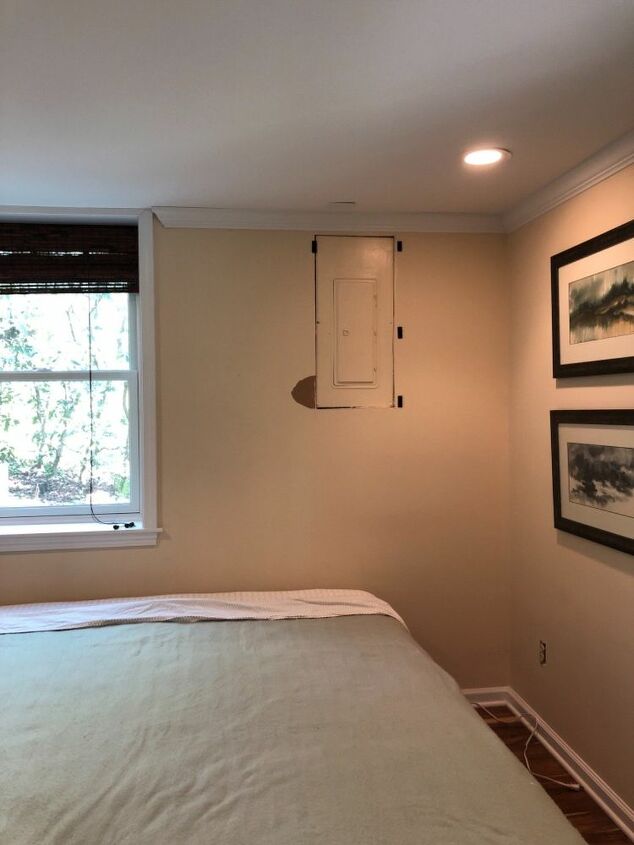
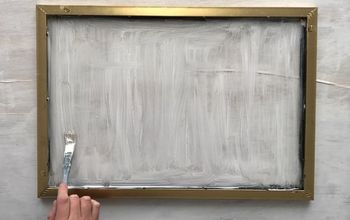
tile or stone molding
Photo is difficult to see clearly, but if it is as I see it, Make it a flat planter with gold pebble stones and put in carefree small succulents
I agree hard to see. Could you try repairing it by putting cement/plaster on it, smoothing it out and repainting? That or some kind of tile or cedar molding
Lattice?
Thanks for the ideas folks. The area to work with is configured like a sectional sofa with differing widths. One side is 18” wide and 120” long the other 12” wide x 72” long. The existing footing is 10” high at tallest point. I have gotten estimates for evening out the jagged footing by adding cement and I’ve also gotten estimates for building planter boxes around the area and one for building benches with a front covering. In order for those to sort of fit in, I’d also need to balance it out by doing the same thing to the area to the left. Ughh, my budget and patience for this project are both wearing thin. All of the ideas given are much appreciated and any and all are helpful. Thank you.
I would dig out the areas about two inches below the slab. Then put down concrete and 8x8x16 inch concrete blocks against the slab edge. Concrete blocks are 16" long leaving 2" gap along the long wall. Along the 12" side lay 8x8x16 inch blocks and 4x8x16 in blocks side by side to take up the space. Then cover/parge the blocks with cement creating a smooth and even ledge. Then it would be easier to build benches or planters around the perimeter.
Thank you William.
Box it in, add sand and desert flowers.
Try vertical gardens made of pallets.
If you want low maintenance, what about creating a cinderblock bench that runs along both walls to create a bench, and top it with old rail road ties or other heavy duty, reclaimed wood with demonstrated ability to tolerate outdoor exposure? If you stacked the cinder blocs as if you were creating a retaining wall, so that you can't see through front or sides, it would completely disguise the area, and you could even stencil paint a southwest tile pattern onto the cinder block to give it more flair (you mentioned being in the desert). Toss a couple of throw pillows on the top of the bench to make it look inviting, or if the area gets too much direct sun to really be enjoyed for seating, place potted plants on it.