Open /partially remove wall...

Related Discussions
How to get rid of mice?
We seem to have some unwelcome Mickeys and Minnies in our house. What is the best way to get rid of them?
How to remove popcorn ceiling with asbestos?
I want to remove my popcorn ceiling, but it has asbestos in it. How do I go about this safely?
How to caulk baseboard gaps?
How do I fill gaps at baseboard, should I caulk? If so, does anyone know how to caulk baseboards?
How to fix squeaky hardwood floors?
How do I fix squeaky hardwood floors?
Water damage on bathroom ceiling
I am about to patch up this water damage on a low bathroom ceiling. What can i paint/seal the entire ceiling with to minimize future water damage? the ceiling is very... See more
Brown paper floor/wall help
I have purchased a brown roll of paper because I wanted a consistent "vein" look through out the walls and the brown paper bags I was getting would sometimes be "vein... See more
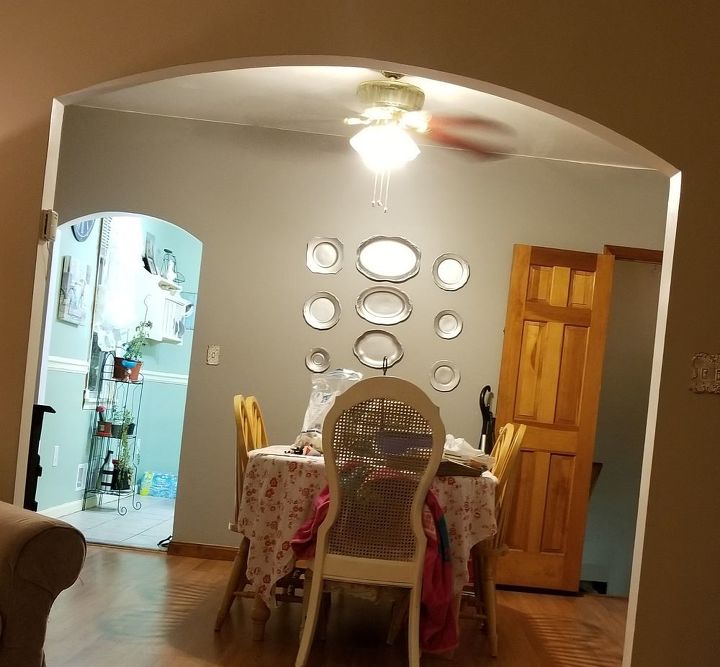



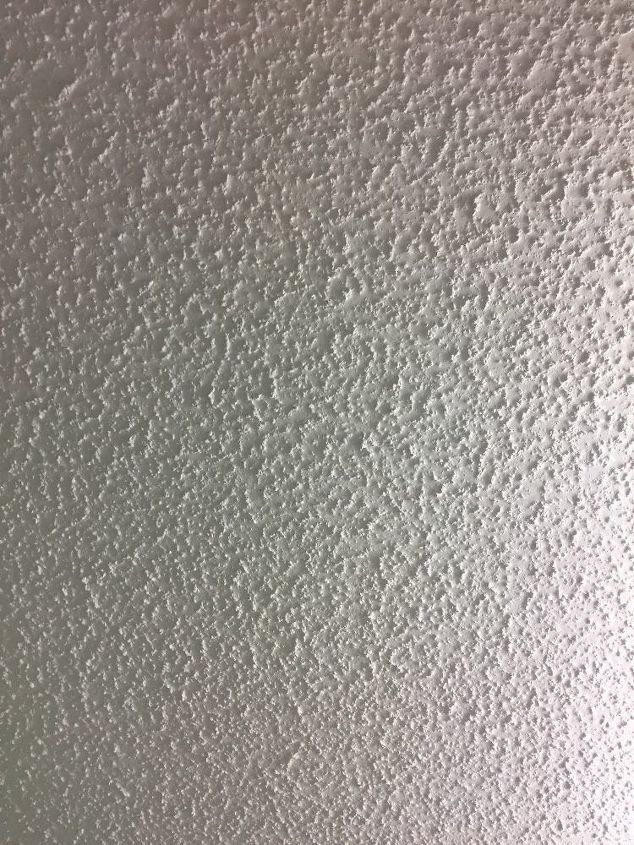
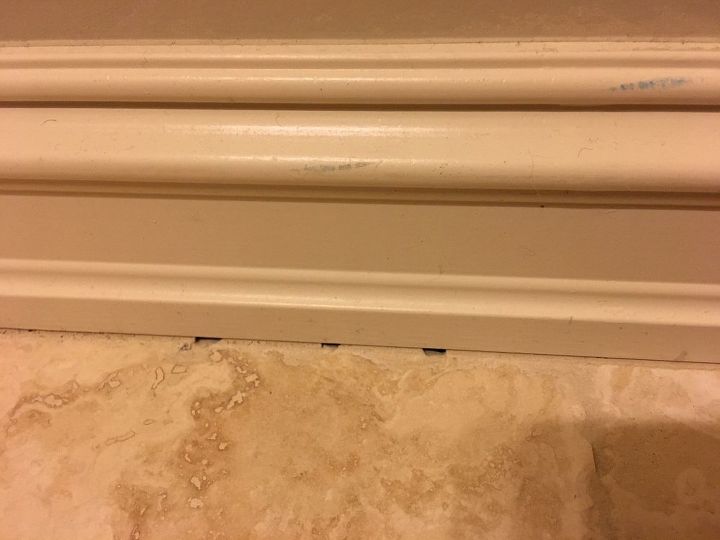
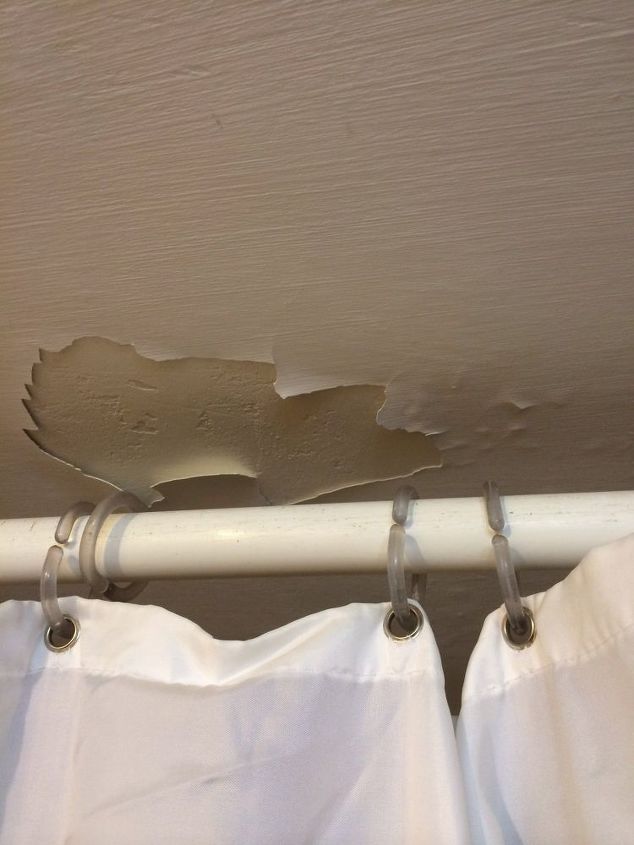
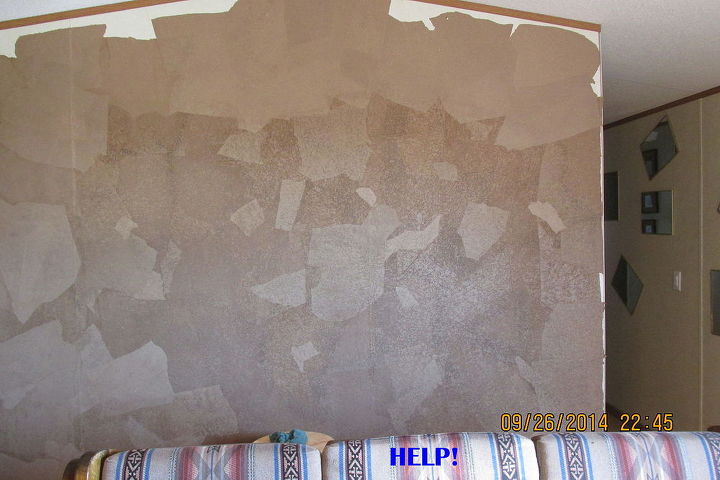

I would start with determining first if the wall is load bearing. https://www.youtube.com/watch?v=gDIfgrl8_L4
It's a major reno to take out a wall... But so worth it! We balanced our load bearing wall via the floor and an anchor to the bsmnt. I would suggest a good licensed professional who will be up to codes. Will be costly though.
Yes, you can do it but I would like to caution you. . . not from a structural viewpoint but from a decorating viewpoint. IMHO "open concept" or as I call it, furniture store concept, will die out soon. You think you will not miss those cupboards but where will you put the contents? Where will you put your nice display in the dining room? We have a very small kitchen, only 7' wide and we did open up the wall at the end towards a larger room we have. It is a load bearing wall and since the opening is less than 7' the man doing the work said if we leave part of the beam it would be o.k. I will post a picture when I find it. I don't see that there is much to be gained by having an opening. If people (family) are in the larger room here they don't talk to the cook, they talk to each other. p.s. I like your decorating style.
Found some pics but not what I wanted. I guess what I meant to say is that when we took down our wall . . . it did not contain any storage. It was a wall with a door in it. We actually gained storage as we added the "peninsula" which had four drawers in it. You see in first picture how much of the beam we had to leave (on right of pic)
I have been wanting to do the same thing LOL BUT hubby said NO so I am having to live with the way it is & we only use dining room a few times a year anyway
Don't settle for that ! ..LOL we just bought this house last year and I knew when I saw the layout that would be one of my first projects.. There is a back deck in the kitchen with large sliding glass doors.. the line of sight would be fabulous, from the front door all the way back through to the new French doors that I plan on putting in when we get the wall open ! LOL he fights me but I always win! (well sometimes..)
I am not a fan of formal dining so I say take it out. Leave a support beam across expanse so u can still.display your silver and maintain support. Bring a wide white wood 12" column down right where light switch is. Saves u the electrical problem also put shelves on kitchen side for cups etc. Not sure if sink or stove will be on kitchen side of island, if its sink you can put stemmed glass hanging rack above. If it's cooktop.you can hang your nicer pots from half round rack on kitchen side. You keep some storage this way.for
Great ideas about the electric.. but sink and stove are on the other side of kitchen.. that wall simply has cabinets and counter top!