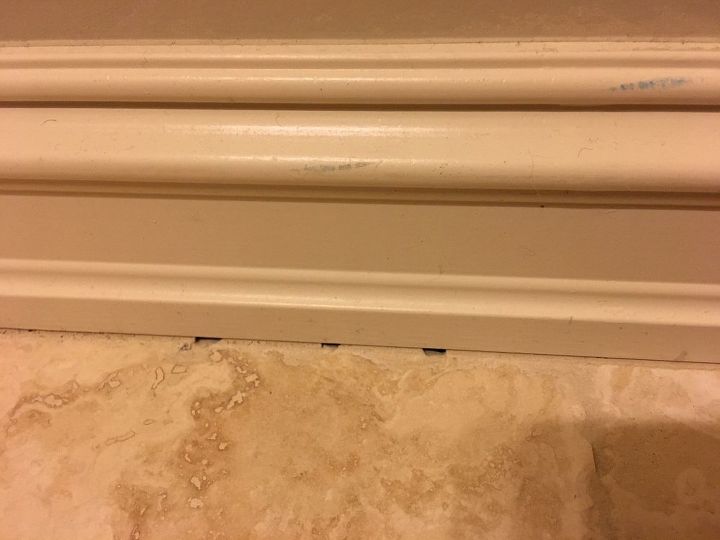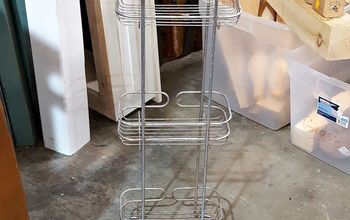When you have floors that are different heights how do you do the trim
Related Discussions
How to get rid of mice?
We seem to have some unwelcome Mickeys and Minnies in our house. What is the best way to get rid of them?
How to remove popcorn ceiling with asbestos?
I want to remove my popcorn ceiling, but it has asbestos in it. How do I go about this safely?
How to caulk baseboard gaps?
How do I fill gaps at baseboard, should I caulk? If so, does anyone know how to caulk baseboards?
How to fix squeaky hardwood floors?
How do I fix squeaky hardwood floors?
How do I fix a linen closet door that hits the trim when you open it?
Water damage on bathroom ceiling
I am about to patch up this water damage on a low bathroom ceiling. What can i paint/seal the entire ceiling with to minimize future water damage? the ceiling is very... See more





Take a photo of this to a flooring company. They should have several transition pieces that work because they often lay hard material floors next to carpeted areas that require the same type of transition.
We had to get creative also
More creative transitions
Same here but now that remodeling this is a nightmare... Have to remove all lower cabinets in order to remove the additional flooring To make it level with the dining room which is adjacent to the kitchen
Fit the trim to the room not the difference height of the floors.
There are special transition pieces in different shades available wherever they sell flooring. Measure both heights and then shop. You can notch out the trim to fit once you have the transition piece down.
I once heard/ learned that "if you can't hide a transition, celebrate it." I would suggest that on a floor you would want to celebrate it/ make it a piece of beauty/ obvious so that your eye will notice so it, so that it does not become a trip hazard. Just a thought.
Cut trim to follow the transition. A few mitre cuts should do.