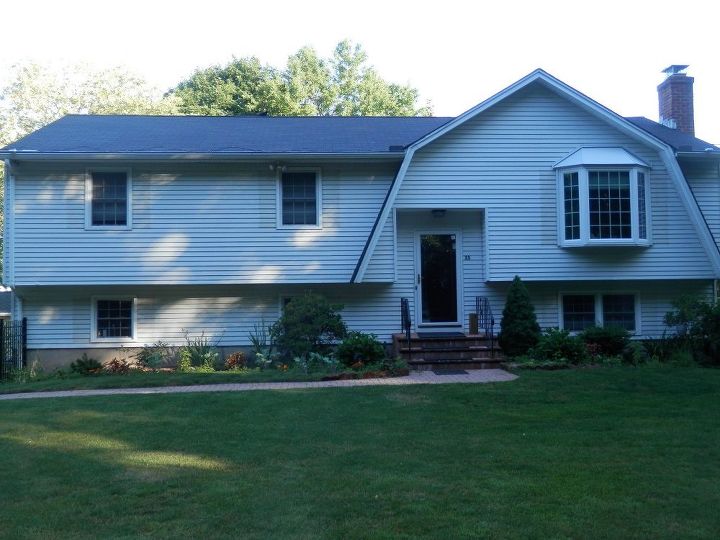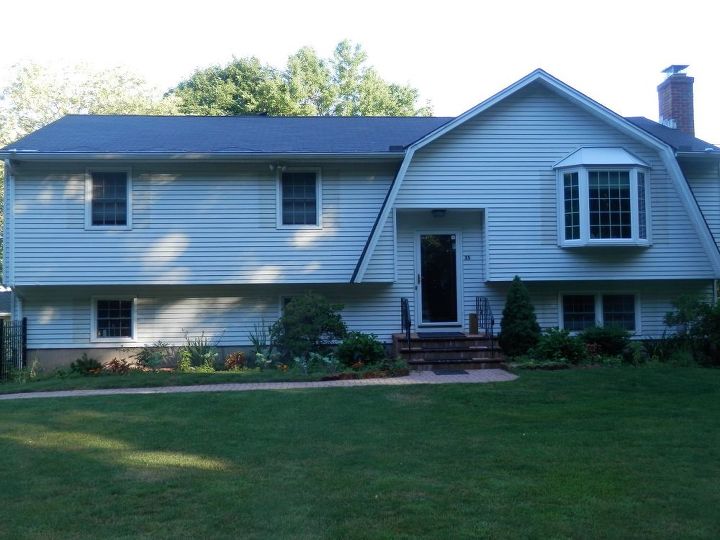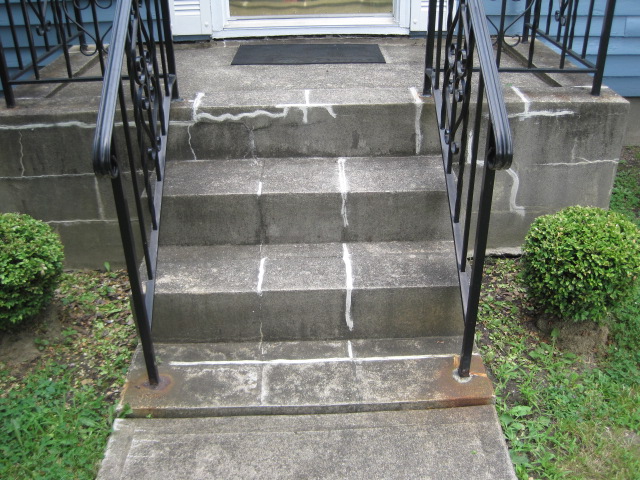How to eliminate steps in front of Raised Ranch house.

Related Discussions
Vinyl plank flooring vs pergo (laminate)
I currently have stinky dirty carpeting in my living room and I want to replace it with a durable flooring that can stand up to dogs and kids.
How to remove popcorn ceiling that has been painted?
Does having a paint over a popcorn ceiling change how I'd remove the popcorn ceiling?
How to apply peel and stick wallpaper?
I want to spruce up my walls with peel-and-stick wallpaper. Has anyone used this before and can advise me as to how to apply it properly?
How to stain wood floor?
I've heard staining is a good technique for updating floors. So how do I stain my wood floor?
How can I make my raised ranch more like a ranch, eliminate front step
Getting harder for me to do steps. Want to eliminate entrance steps and if possible, interior steps.
Any ideas for making my front porch more attractive?
I really don't like painted steps and my husband caulked the porch where there were cracks and I don't like the looks of it at all. Any suggestions?




Ah, the Connecticut raised ranch. I'm not seeing a description of your dilemma. Am I right in assuming you want to have a ramp to your door? If so I can only see swinging the sidewalk further out into the yard and using retaining walls and lots of fill dirt to make a gentle slope up to the door. If the sidewalk stays where it is the slope would be too steep for wheelchair access.
I widened my front porch area, then made the steps super wide.
x
rather than making the ramp perpendicular to the front door, why not build the ramp parallel to the front wall, with a large landing at the top to swing into the door? Nobody likes those long bowling alleys shooting straight out from the house. A parallel ramp would allow you to grow some plants along side it, and it needn't block the basement window, on whichever side you place it. that way also, if you are driven into the driveway, you needn't go out to the front of the ramp, it could start in the driveway. Some ramps are long and shallow, with a level spot midway rather than short and steep. The ramp would beat the same angle as your walkway is now, in the picture, but closer to the house to make it to the top of the steps. I can draw you a picture if you can't picture this! good Luck!
Here are some common designs.... https://www.google.com/search?q=pictures+of+front+door+wheelchair+ramps&client=opera&hs=lQK&tbm=isch&tbo=u&source=univ&sa=X&ved=2ahUKEwiWzbeu-8vaAhUQ12MKHSrTB6YQsAR6BAgAEE8&biw=1242&bih=598
excellent, Sharon! So many attractive choices, from metal portable ramps (covered by some insurances it seems!) to permanent built-in brick, wood and stonework ramps! It makes me kind of want one just for walking up and down on for trips in and out of the house!
Can inside doorways be widened for wheelchair access? How wide do they have to be?