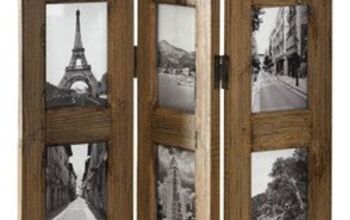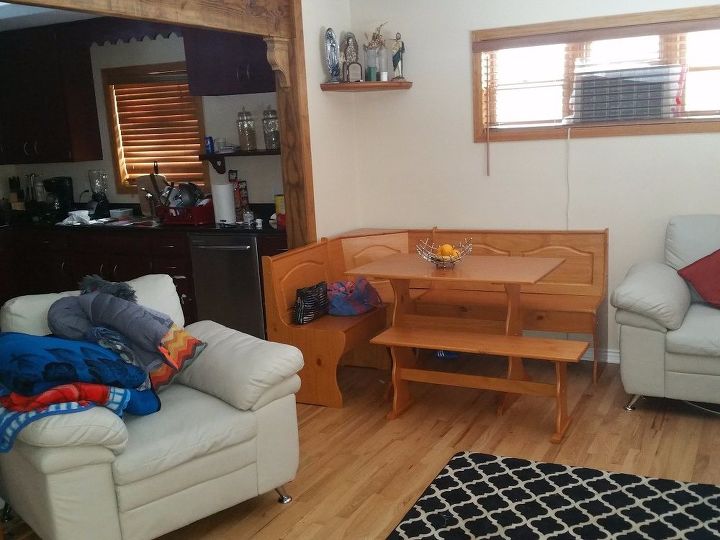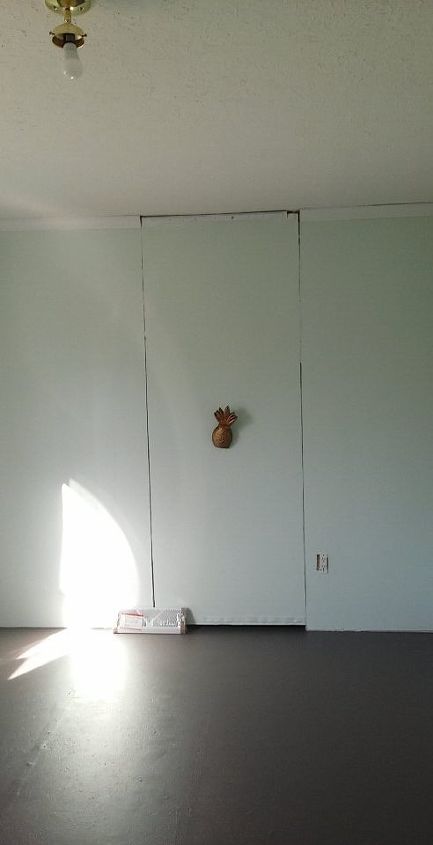Small house
-
Is there away to photo the whole room?
 Janet Pizaro
on Nov 29, 2015
Helpful Reply
Janet Pizaro
on Nov 29, 2015
Helpful Reply- See 1 previous
-
-
A photo of how big the livingroom is would definatley help but could you turn your table so it is facing the kitchen? A smaller glass table would be better there if possible. We are assuming the couch must stay where it is, is that so?
 Lori
on Nov 29, 2015
Helpful Reply
Lori
on Nov 29, 2015
Helpful Reply -
-
I have the same table and bench set thinking it would work well for my small kitchen as well, I removed the connecting corner piece and rarely use the outside bench. I slid the short bench closer to the wall. What are the measurements for the whole room? Photos would be very helpful.
 Kerensa Zieske
on Nov 29, 2015
Helpful Reply
Kerensa Zieske
on Nov 29, 2015
Helpful Reply -
-
I definitely agree with using the bench as a divider if you can, if what it is you want is a separation. However, why not incorporate the dining area into the living space in a more welcoming way? Do you have to keep the bench design? Does the only way the couch fit is where it is. Yes, I would like to know more about the dimensions and wall layout to be able to help.
 Patty Bousquet Parsons Caswell
on Nov 29, 2015
Helpful Reply
Patty Bousquet Parsons Caswell
on Nov 29, 2015
Helpful Reply -
-
Hi - it would be more helpful if you could make more photos of the whole of the room, but as it looks I would defo get rid of that bench and table. If you purchased a small round glass table and 4 chairs that would literally go under the table as far as possible. Glass is far better as it seems to retrieve into the background not stand out like wood does. Another idea is perhaps to paint the bench and table white as, then it wouldn't stick out like a sore thumb. These are a good idea - space saver dining table and chairs. The style from 'Alibaba' would be good to save space. See these links which I think you may like for small glass tables:- http://www.alibaba.com/product-detail/Oval-space-saving-dining-furniture-glass_1958445034.html Perhaps you could get a second hand one if you can't afford too much - have a look at this one:- https://www.gumtree.com/p/dining-tables-chairs/4-seater-space-saver-table-and-chairs-/1144172319 http://www.ikea.com/gb/en/catalog/products/70102298/ http://www.ikea.com/gb/en/catalog/products/S29932143/ http://www.ikea.com/gb/en/catalog/products/S79932126/
 Denise Hardy
on Nov 30, 2015
Helpful Reply
Denise Hardy
on Nov 30, 2015
Helpful Reply- See 1 previous
-
-
We purchased a condo which was furnished and had the same problem. The space felt very crowded. We slowly switched out all of the large pieces of furniture for smaller pieces and now the space feels twice as large. In the photo you have two overstuffed pieces that I would switch for something with cleaner lines and more narrow. I also feel the table and bench should go because the bench is one large piece and it would work better as a small table with chairs. Think too about what can be moved to walls, like wall sconce lamps instead of those setting on tables, which can help reduce the feel of clutter, giving a more spacious feel.
 Regina
on Nov 30, 2015
Helpful Reply
Regina
on Nov 30, 2015
Helpful Reply -
-
Larger rug, smaller furniture. De-clutter and add some color.
 Colette Johnston
on Nov 30, 2015
Helpful Reply
Colette Johnston
on Nov 30, 2015
Helpful Reply -
-
Is there a wall beyond the chair? Seeing the rest of the room and having dimensions would help. In the short run, I would move the chair over to where the wood piece that is leaning on the sofa is and place a small round clear plastic or glass occasional table between them. A hanging lamp over it would keep its surface uncluttered. Its base could hold objects such as books or magazines. Get the stuff stored by door out of there and into a closet. The hooks by the door help organize the clutter of coats and handbags. I would definitely ditch the rectangular dining set and follow Denise Hardy's suggestion.
 Enjb
on Nov 30, 2015
Helpful Reply
Enjb
on Nov 30, 2015
Helpful Reply -
-
Ok, thanks for the pic. Would there be any way you could do with one less chair? Your furniture is lovely but big. I think I see two sofas and a chair is that right? Maybe if you can't get a glass table you could put an area rug under your table to give it it's own space. I wish I was there to help you, I love questions like this.
 Lori
on Nov 30, 2015
Helpful Reply
Lori
on Nov 30, 2015
Helpful Reply -
-
I just love the couch and chairs but feel that they are too bulky for the room. It depends on what look you want but maybe keep the couch and sell the two chairs and replace with chairs that are more stream lined and less bulky. Have the chairs in a contrasting color to the couch or with a very small pattern on them to bring a bit of color into the room. I agree with the previous comments regarding the small round table.
 Bron
on Nov 30, 2015
Helpful Reply
Bron
on Nov 30, 2015
Helpful Reply -
-
There are too many large blocking pieces. Try moving the couch to the wall where the table is, so it sits under the upper window and doesn't block your nice big window in the front of the room. Get wall sconce lights on each side of this window over couch for soft lighting at night without needed table lamps. Move the large dining bench to an outside porch if you have one or another room. It doesn't fit this small space. Find a normal small ROUND table with wood chairs second-hand and paint them a soft white or grey and place it where the chair is in middle of room by kitchen. Move the big chair over by the entry door under the crosses on the wall so it doesn't block the window, and paint the small open bench from the dining table and set it under the big window to use as a side table that you can add a pretty cushion for additional seating when needed. Second big chair is too much for the small space, use in a bedroom? Use your old dining table as an entry table near the door on far wall (cut width to size if needed and add trim around edges) and add a second-hand large mirror above it so it reflects more light from the windows and make the space look twice as large. You can set 2 of the 4 dining chairs on each side of this entry table so they are out of the way when not needed (if there is room). Find some pretty pillows and a soft throw blanket for color accents. Add a draping plant (like ivy) on the high shelf in the corner for a touch of greenery (fake or real) along with a plant and nice lamp on the entry table. Try placing a yellow piece of fabric, in a large frame without the glass and put your crosses on top of that for a pretty pop of color in the room and to nicely accent your crosses. Paint the window trims and the wood wall boarder into kitchen, along with the kitchen cabinets a bright white. The nice wood floors and blinds are enough wood for this small space. You will have a brighter open flow with nice lighting to give this a cozy cottage look.
 C
on Nov 30, 2015
Helpful Reply
C
on Nov 30, 2015
Helpful Reply -
-
Can you post some other pictures of the other parts of the room? It's really hard to space plan by looking at only one small corner of the space....just from what I can see here, I would say that that particular dining room setup with the wraparound bench is visually cutting off your view into the kitchen and that makes the space feel tight. Maybe save the table and small bench and add a couple of cute straight chairs to replace that wraparound bench. Your sofa and chairs look very large in the space. If replacing them isn't an option, maybe take one of the chairs out. You can try placing your table and chairs on the left end of your kitchen doorway and move your sofa so it's centered on the wall it's on, but again, without being able to see the whole space, it's hard to make suggestions.
 The Redesign Habit
on Nov 30, 2015
Helpful Reply
The Redesign Habit
on Nov 30, 2015
Helpful Reply -
-
Try spinning the table around so the bench is on the kitchen side.
 Tracy Hudson
on Nov 30, 2015
Helpful Reply
Tracy Hudson
on Nov 30, 2015
Helpful Reply -
-
I would recommend that you make the wall next to the door as the focal wall for the tv and storage, then place you living room pieces turned for viewing the new focal wall. Instead of having a coffee table I would have end tables, which would open the floor space for better flow. As far as the dining room table, you need to have a table that is rectangular in shape, which will reduce the space it takes up. When working with a small room less is more in giving a more open feel, and your furniture needs to be in scale with the square footage of the space.
 LD
on Nov 30, 2015
Helpful Reply
LD
on Nov 30, 2015
Helpful Reply -
-
Hard to say, can the table become the end of the kitchen? how big is kitchen. Use that as separation. I would do away with table all together I think. It really looks out of place there. Do you have a family? What does the rest of the room look like. Could you swap the chair and table ?????
 Kathy Bitzan
on Nov 30, 2015
Helpful Reply
Kathy Bitzan
on Nov 30, 2015
Helpful Reply -
-
Hi! Can you place the sofa to separate the kitchen from the living room and then place the kitchen table as a sofa table behind it? Then possibly using just part of larger wrap around bench with the table. The small backless bench could then be used as a coffee table. Just play with it, it will come to you.
 Connie
on Nov 30, 2015
Helpful Reply
Connie
on Nov 30, 2015
Helpful Reply -
-
My preference would be a small round kitchen table with chairs. Flip the sofa and chair as it appears the leather furniture is too large for the area. Or you can move the sofa facing the chair leaving that wall open. I had a small efficiency apartment once and I know it can be done with the right sized pieces. Have fun rearranging.
 Diana Deiley
on Nov 30, 2015
Helpful Reply
Diana Deiley
on Nov 30, 2015
Helpful Reply -
-
I would paint the table or booth the same color as sofa. It's color draws the eye straight toward it and I don't think it should be the focus. Good luck!
 JC Sipes
on Dec 01, 2015
Helpful Reply
JC Sipes
on Dec 01, 2015
Helpful Reply- See 1 previous
-
-
How about an accent standing panel screen to put where the table is? It would give much needed height and show a division between the two rooms? I like this one with the photos in it. Is there any way you can re-think the square dining table? Maybe some garage sales would have a small round table like the one in the pic: it would look lovely by the screen and really show a separation of the rooms
 Snapoutofit
on Dec 01, 2015
Snapoutofit
on Dec 01, 2015


 Helpful Reply
Helpful Reply -
-
What is on the opposite side of the sink area in the kitchen? It would help to know what else is going on in there. How many do you need to seat at a table daily? I also think the seating/table existing is too large for the space. Where is the bedroom?
 Decoratingdiva
on Dec 02, 2015
Helpful Reply
Decoratingdiva
on Dec 02, 2015
Helpful Reply -
-
If the dining area has to stay in that position, painting it the same colour as the walls would help it blend back . Adding cushions the same colour as the sofa would finish of the look to make it more of a cosy corner than just for dining. Getting rid of the shelf above the dining set would help as at the moment it draws the eye to it and makes the corner look smaller than it probably is. Varnishing the window frame and arch the same colour would make it more finished off.
 Veronica Jones
on Dec 02, 2015
Helpful Reply
Veronica Jones
on Dec 02, 2015
Helpful Reply -
-
Hi Esmeralda! Your space is cute with lots of potential, but it is difficult to determine the best way to arrange it without seeing the other half of the living area. That being said, my best advice is to move the leather chair further into that room and group it with the sofa and whatever else is down that end. Leave the trestle bench eating area to stand alone to create your dining area. A round table and chairs won't break up the room so much, so if that is in your budget I would definitely try that.
 Country Design Home
on Dec 04, 2015
Helpful Reply
Country Design Home
on Dec 04, 2015
Helpful Reply -
Related Discussions
Vinyl plank flooring vs pergo (laminate)
I currently have stinky dirty carpeting in my living room and I want to replace it with a durable flooring that can stand up to dogs and kids.
How to remove popcorn ceiling that has been painted?
Does having a paint over a popcorn ceiling change how I'd remove the popcorn ceiling?
How to apply peel and stick wallpaper?
I want to spruce up my walls with peel-and-stick wallpaper. Has anyone used this before and can advise me as to how to apply it properly?
How to stain wood floor?
I've heard staining is a good technique for updating floors. So how do I stain my wood floor?
My house numbers do not show up well at night since they are small and
pat
How can I make this hidden door more hidden and less hideous?
I have a hidden door though it doesn't look so hidden at the moment and I like the appeal of a hidden door. We do need to use the door, but not often. This is in a b... See more


