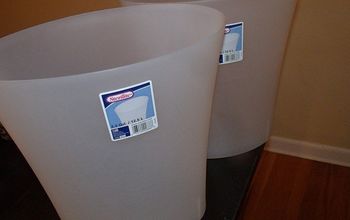How do I replace a floor in my bathroom?
I have a huge master bathroom upstairs that needs new flooring. It has carpet now. The toilet is a separate room and it has tile. I’m wondering if I put tile upstairs would it be to heavy? I’m in process of updating my house and I really don’t want to put in low grade flooring, because of how much my house value. All help would be appreciated. Thank you
Related Discussions
Vinyl plank flooring vs pergo (laminate)
I currently have stinky dirty carpeting in my living room and I want to replace it with a durable flooring that can stand up to dogs and kids.
How to remove popcorn ceiling that has been painted?
Does having a paint over a popcorn ceiling change how I'd remove the popcorn ceiling?
How to apply peel and stick wallpaper?
I want to spruce up my walls with peel-and-stick wallpaper. Has anyone used this before and can advise me as to how to apply it properly?
How to stain wood floor?
I've heard staining is a good technique for updating floors. So how do I stain my wood floor?
How can I make over an ugly terra cotta floor in my bathroom?
How to change my bathroom floor that is torginol?
My bathroom currently has a torginol flooring that is not the smoothest finish due to lack of expertise of installers. It is base white with beige gold lite brown & g... See more

You can put tile down if you choose. Floor construction has to meet weight codes. you'd be fine. Have you considered Luxury vinyl plank flooring. Looks like ceramoc, porcelain, and wood. Waterproof and resilient.
You should be okay. Just remember that you should put down cement board first and then lay the tile on it. It is heavy but I can't imagine it being too much weight for your space.
You can if you have the proper subflooring. You might have undersized plywood as a subfloor because carpeting was the finished floor. You may need to add a layer of plywood and backerboard for the tile. This is going to raise the floor height. You are going to have to decide on whether or not to pull the baseboard, refloor, and reinstall the baseboard or use a quarter round molding to hide the edge. You might also have trim the door down and/or add a transition strip/threshold if floor heights don't match. Do you know what's under the carpet and how thick the subfloor is?
Maybe. You need to know how thick the plywood is. Since the plywood is covered with plastic (which I don't understand, unless it is some type of waterproof membrane or vapor barrier), you probably cannot see any markings on the plywood, which would tell you the thickness. The plywood is nailed or screwed to the floor joists. You can see rows of fasteners that tell you where the joists are and how far apart they are. In most newer homes, joists are 16 inches apart from the center of one to the center of another. The subfloor is probably 5/8 or 3/4" thick plywood. if you have a vent in the floor, you can remove it and determine the thickness of the subfloor. Sometimes there are two layers of plywood. You can also use a 1" hole saw to remove a core sample. Don't do this over a joist. Do it in between the joists. Once you know how thick the subfloor is, you can decide how thick your backerboard should be. What you are trying to prevent is deflection of the floor, which could end up ruining your installation. You will use something like a 1/4" or 1/2" Hardie backerboard for the tile. You also want to make sure your new floor height, including the height of the tile you plan on using, is not going to be wildly different from other floors around it. If your subfloor is 3/4", use 1/4" backer. If it is 5/8 ", use 1/2" backer. Are you planning on doing the tile yourself? if you are hiring someone, they should know all of this.