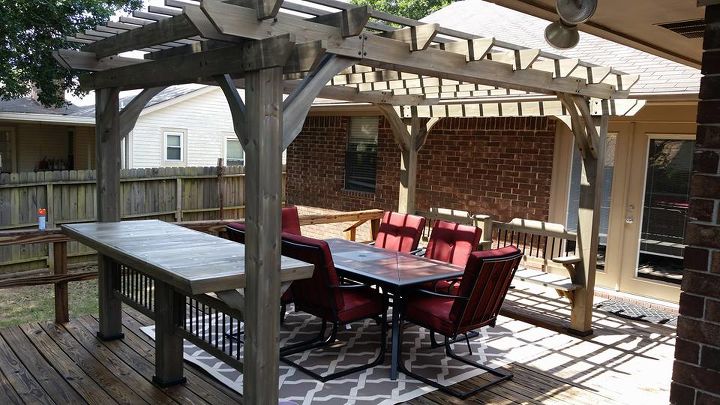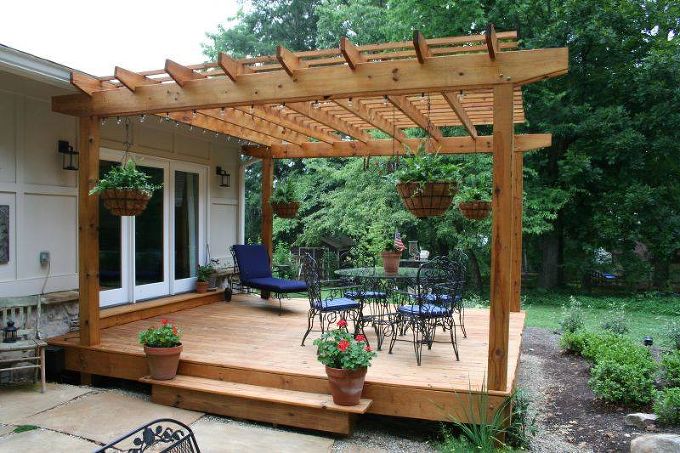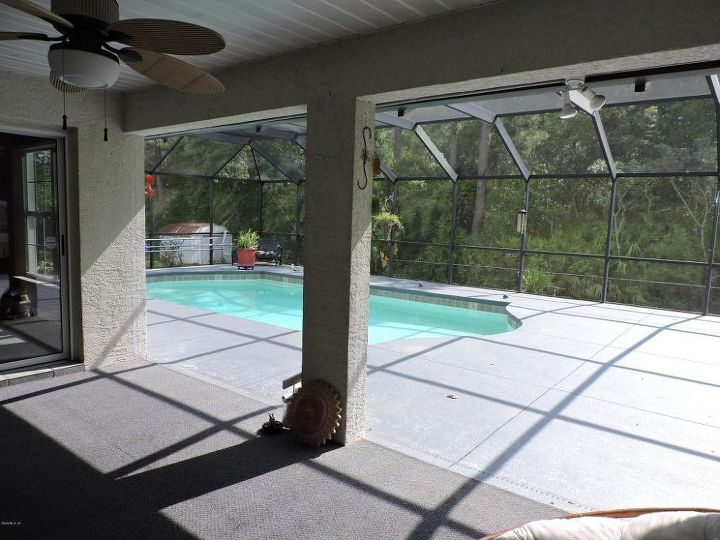How do I buiIld a temporary 5 step wheelchair ramp?
I have 5 steps to the back deck but I am renting so I would like to build or make a removable wheelchair ramp
Related Discussions
How do I clean a treated wood wheelchair ramp?
What product can I use to easily remove Black Mold from a treated wood Wheelchair Ramp?
What to do with our livingroom ceiling?
We took the old popcorn ceiling off in our livingroom and thought we could just paint it. We fixed some hairline cracks where the joint in the sheetrock are, primed a... See more
Cheapest way to make a large retaining wall
I have almost 1/3 of an acre backyard that I will be re-establishing soon, and one of the projects will be a 2-3 ft tall retaining wall that will be approx. 25 feet ... See more
I am looking for someone to build me a pergola
I have a cement patio and want to have someone with experience build a pergola with a deck over the patio. I have a picture of just the one I would like that I found ... See more
How can I repair a rip in my canvas gazebo?
I have a 10x12 gazebo bolted to my deck. It is domed so it is very tall. I was trying to take the top down this Fall and accidentally ripped a hole in the canvas. Th... See more
Would it look right to put an outdoor kitchen under screened pool?
I just moved into this house coming from a house in the country from lots of land; so this type of home is very new to me. It's a typical Florida home with a screened... See more







As long as you can use bolts to attach it to the deck it would be removable.
Here is a nice one https://www.pinterest.com/pin/441282463488696930/
The main difficulty with wheelchair ramps is that they may need to be very long. The Americans with Disabilities Act recommends 12 inches of ramp for every 1 inch of rise. If your 5-step stairs have the standard 7-inch per step rise you have at least 35 inches of height to bridge, and you would need 35 feet of ramp. The maximum ADA recommended slope is 1&1/2 inch rise per 12 inches of ramp with assistance, which still would require 17&1/2 feet of ramp. Below are some of the details:
Ramps with steep grades or those lacking side rails pose loss of control situations where the wheelchair occupant may end up falling and being injured. There are service organizations (church and civic groups) that build ramps, and who must (for liability reasons) meet ADA guidelines. If someone in your family can build this temporary ramp, you may not have to meet every ADA detail, but you should check local building requirements. No one (including your landlord) can deny you an access ramp, but local government can require the project to adhere to local law including the permit process.
While most plans start by having post holes dug and posts set in concrete to support the structure of the ramp, you can use deck blocks as a base for the posts: https://images.homedepot-static.com/productImages/5b69da86-9ac1-4b6a-91e8-c35d2f41442b/svn/cinder-blocks-100002709-64_1000.jpg These can be picked up after the ramp is disassembled in the future making them temporary. Though these should be set into the ground for more stability, they won't be stable until all parts of the deck framing are connected. Drill holes through the posts and framing, and use hex bolts that can be disconnected later. Standard posts are roughly 3&1/2 x 3&1/2 inches, while 2x lumber is closer to 1&3/4 inches thick, meaning you will need about a 6-inch long bolt. Double check the combined thickness before you buy bolts. Other connections can use shorter bolts.
Here is a basic guide on building a ramp. Scroll down to see the wooden ramp directions: https://www.wikihow.com/Build-a-Wheelchair-Ramp
You are going to need a long run for 5 steps - here is how to figure it out.... https://www.youtube.com/watch?v=15QI8fkOesM
If you have a doorway entry from the garage it might be much easier to build a threshold ramp into the garage.... I have lots of clients who do this.... https://www.youtube.com/watch?v=9u_Gekhh0eM
Hi Lisa,
You could use a Pallet and lay it over the steps. Build up nogings behind to fit the steps at the right angle for use.