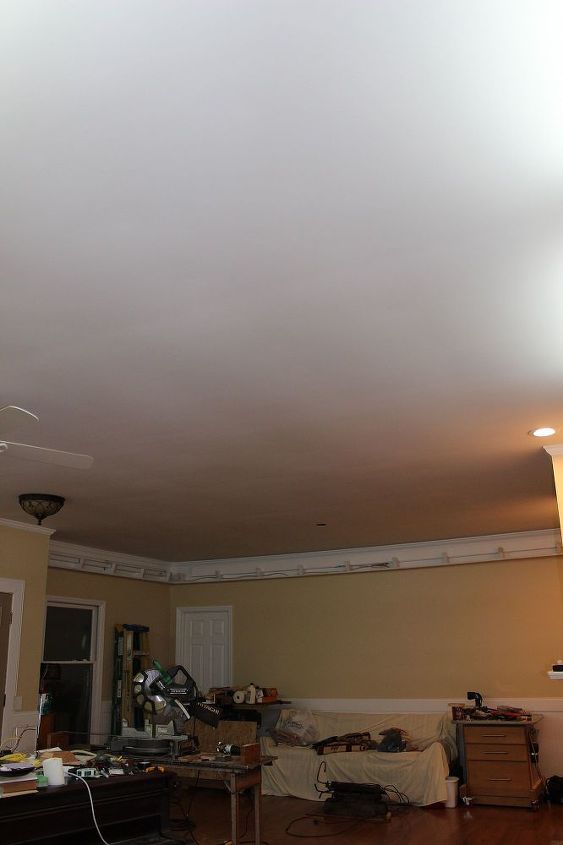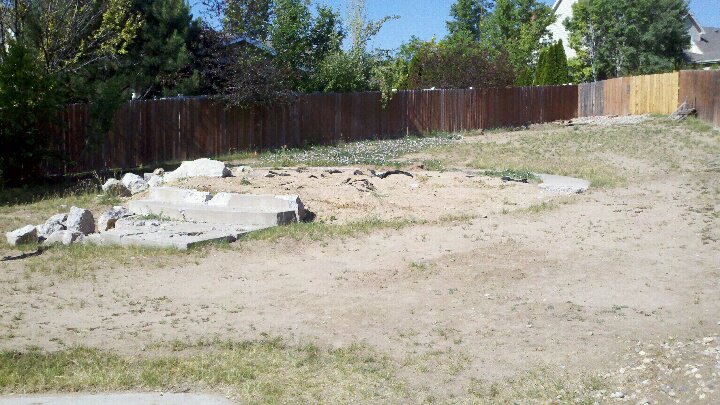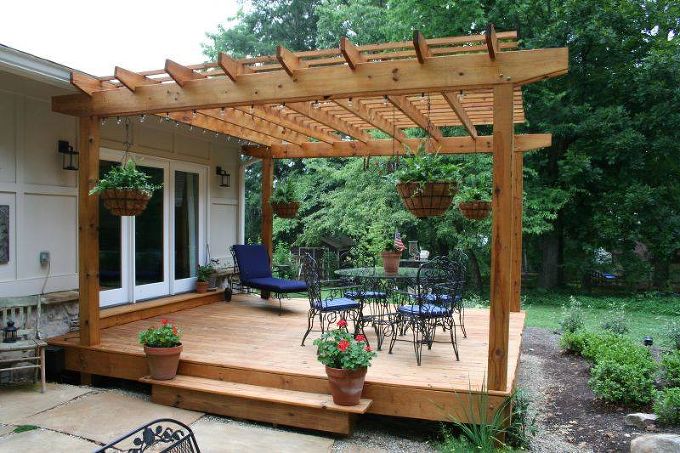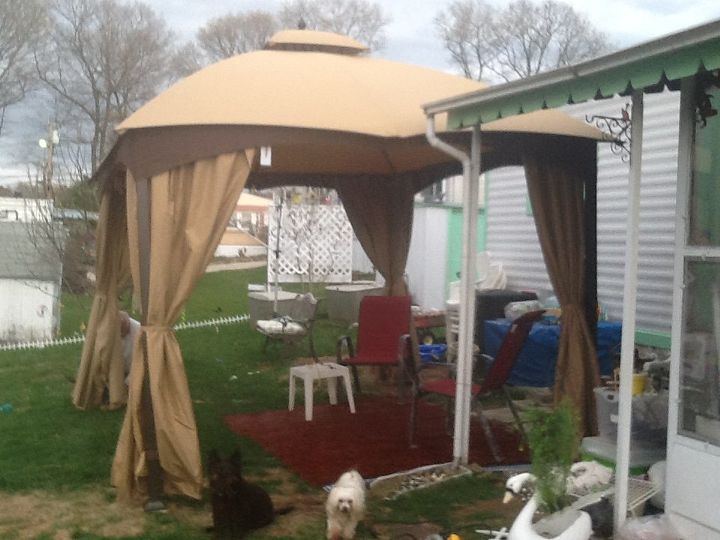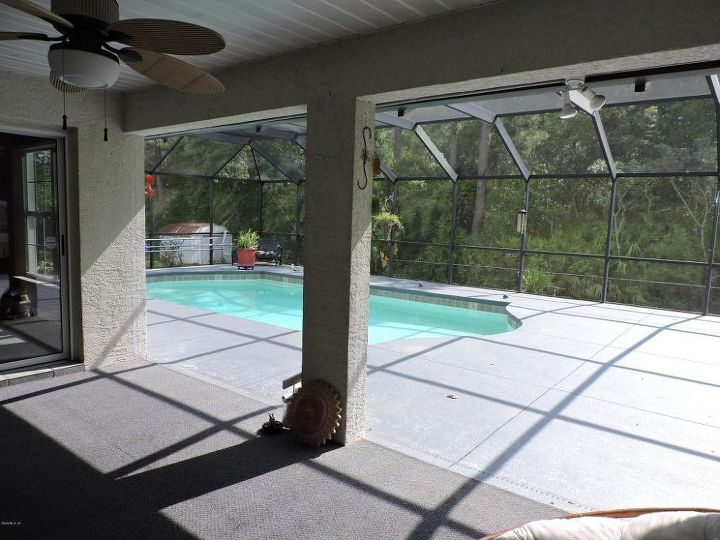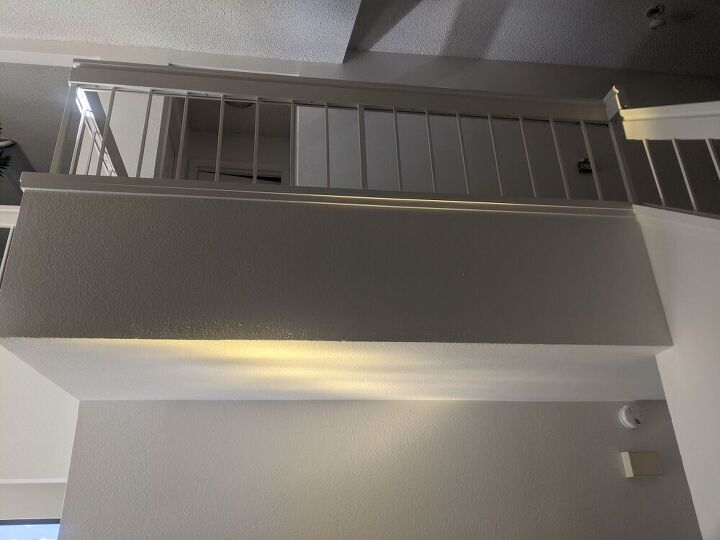Need Arbour/Pagoda pictures

-
@FionaE I did a search on google images hope the link works for you https://www.google.ca/search?q=free+standing+arbors+and+pagodas&rlz=1C1CHWA_enCA563CA564&tbm=isch&tbo=u&source=univ&sa=X&ei=tMQxVa6SB5SqyATut4GYDg&ved=0CB0QsAQ&biw=1215&bih=572
 Gail Salminen
on Apr 17, 2015
Helpful Reply
Gail Salminen
on Apr 17, 2015
Helpful Reply -
-
Go to pinterest look for pagodas or you can look at my boards for yards I have a lot of photos in there. Vickie Johnson. Most have DIY instructions and shopping lists also.
 Vickie Johnson
on Apr 18, 2015
Helpful Reply
Vickie Johnson
on Apr 18, 2015
Helpful Reply -
-
Thanks for the links. I'm looking for something more specific that would be stand in front of the front door, but is freestanding instead of a covered porch that would be attached to the house. I've heard of the concept but rarely seen any examples.
FionaE on Apr 22, 2015
Helpful Reply -
-
The roof line is awkward at the front door since it is stepped back from the exterior wall of the house. There is also a large concrete roofless porch at the front. Steps come off the driveway at the side of the porch. They are cut into the concrete. I'd like something break up the long angled roofline (which continues over the carport to the right) and provide more of an "entrance" into the house without building on to the house itself. It needs to be able to bear snow as we are in the North!
FionaE on Apr 26, 2015
Helpful Reply- See 2 previous
-
Related Discussions
What to do with our livingroom ceiling?
We took the old popcorn ceiling off in our livingroom and thought we could just paint it. We fixed some hairline cracks where the joint in the sheetrock are, primed a... See more
Cheapest way to make a large retaining wall
I have almost 1/3 of an acre backyard that I will be re-establishing soon, and one of the projects will be a 2-3 ft tall retaining wall that will be approx. 25 feet ... See more
I am looking for someone to build me a pergola
I have a cement patio and want to have someone with experience build a pergola with a deck over the patio. I have a picture of just the one I would like that I found ... See more
How can I repair a rip in my canvas gazebo?
I have a 10x12 gazebo bolted to my deck. It is domed so it is very tall. I was trying to take the top down this Fall and accidentally ripped a hole in the canvas. Th... See more
Would it look right to put an outdoor kitchen under screened pool?
I just moved into this house coming from a house in the country from lots of land; so this type of home is very new to me. It's a typical Florida home with a screened... See more
Sandbags for landscaping
Has anyone ever used sand bags to border a driveway or flower bed ? We are buying a place in the woods with no sidewalks ( yet ), no paved drive way ( yet ). I was ... See more
How can we add inches to our balcony railing?
Our balcony railing is not to code, and I'm looking for a (somewhat) easy way to add inches to the top for a good amount of extra height. (Got a baby at home and befo... See more

