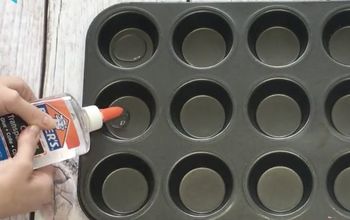How do you start off when you start making rooms in the basement?

Related Discussions
Vinyl plank flooring vs pergo (laminate)
I currently have stinky dirty carpeting in my living room and I want to replace it with a durable flooring that can stand up to dogs and kids.
How to remove popcorn ceiling that has been painted?
Does having a paint over a popcorn ceiling change how I'd remove the popcorn ceiling?
How to apply peel and stick wallpaper?
I want to spruce up my walls with peel-and-stick wallpaper. Has anyone used this before and can advise me as to how to apply it properly?
How to stain wood floor?
I've heard staining is a good technique for updating floors. So how do I stain my wood floor?
When laying hardwood floor, do you start at a wall or center of room?
Should I sand my walls or just redo the sheetrock?
We bought a house and the walls in the basement were stuccoed by what I would believe was a five year old. It is very thick and its not level. Its so "pointy I have a... See more


The first thing would be to make up a plan for where you want rooms and what kind of room they will be. Are the rooms already there with 2x4's, etc. already up? Or is it a blank space?
Start with graph paper and make an outline of the basement dimensions using the squares to make it accurate to size. Put in where the furnace and hot water heater is. If there is any wiring down there, or water lines or drains mark them. Mark where there are windows or doors going outside and where the stairs come down to the basement. From there, you have to decide where you want what rooms you want to have in the basement and put them to size. You have to think about what you want in each room, such as outlets, cable lines, bathroom if wanted, laundry room if wanted. You may want to bring in a pro to help due to regs on building, if you need permits or inspections for different parts, like plumbing and electric. I hope this helps you get a start. Knowing what size rooms, where in the basement you want them and what the room will be is the best way to start. Once you know what layout you want, try putting down masking tape and taping everything off and it will give you an idea where you want to place doors, furniture, etc. and add them too, you will be able to get an idea of what it looks like when done so you can make changes before you start, like adding a wet bar to the family room. Make sure you add the extra room it takes for the finished wall thickness.
How knowledgeable are you about construction and home improvement?
I would start with HomeAdvisor.com or AngiesList.com and get the name(s) of some reputable contractors and designers (often the designer can put you in contact with a good contractor, but check them out on Home Advisor or Better Business Bureau and get references and verify them) ... get some estimates... they can advise you on floor plan (if you want a bathroom down there... there will be an optimum location to put it) and timeline... they can also help you prioritize according to your budget, what to do now and what can wait a year or so down the road.
I also advise you to do a little research on DIYnetwork.com and HGTV.com to find looks that you like. Look thru magazines like Home and Garden, House Beautiful, HGTV magazine and make a folder of the ideas that you like and the features you like...things like in floor heating (which could make a huge difference in whether your basement will be a livable space or not) If you can give the contractors ideas of how you want the space to look and to function then you will love your new space when it is finished. And the vision will be yours.... not the contractors.
If you had a basic knowledge of construction... there are some things that you could do yourself, like putting down laminate, or installing tile. YOU can still contribute by doing any painting after the drywall is installed.
With out any basic knowledge or skills... the last things you need to attempt are electrical or plumbing... Get it done well and get it done right...even if it takes you longer in the end you want your new space to be a place you want to be in....not a place you dread going in.
Home Advisor or Angie's List should also be able to give you advice on managing the project, how much to give them as a down payment, and when... etc.
Good Luck
More videos if you click on the link.
https://www.youtube.com/watch?v=0vFX75tyk08
https://www.familyhandyman.com/basement/how-to-finish-a-basement-framing-and-insulating/view-all/
Are you or married to veteran,? It SHOWS!! BLESSINGS ,TO all