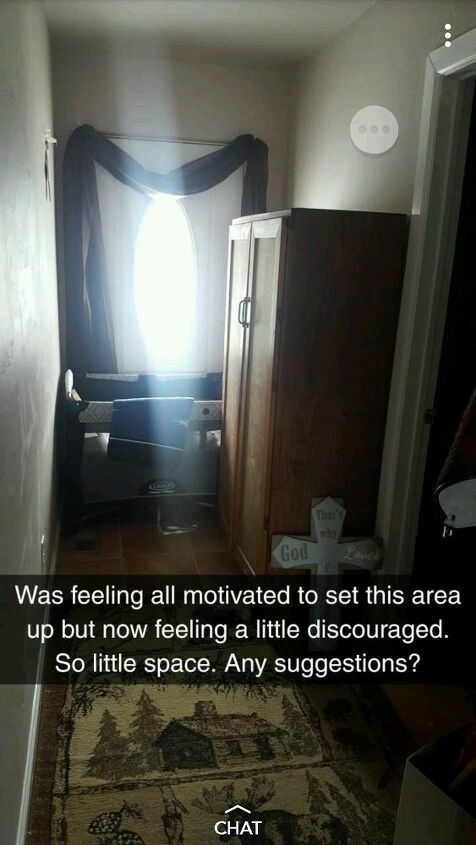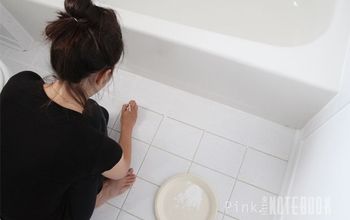How to turn a hallway into a baby nursery?

Young couple live in a very small house. They are expecting their first baby soon (less than a month). They are wanting to add a room to their house this summer, but in the meantime they have to get creative with a hallway for the baby nursery. The cabinet doesn't have to stay there.
Related Discussions
Vinyl plank flooring vs pergo (laminate)
I currently have stinky dirty carpeting in my living room and I want to replace it with a durable flooring that can stand up to dogs and kids.
How to remove popcorn ceiling that has been painted?
Does having a paint over a popcorn ceiling change how I'd remove the popcorn ceiling?
How to apply peel and stick wallpaper?
I want to spruce up my walls with peel-and-stick wallpaper. Has anyone used this before and can advise me as to how to apply it properly?
How to stain wood floor?
I've heard staining is a good technique for updating floors. So how do I stain my wood floor?
In which direction do you install vinyl plank flooring in a hallway?
Laminate flooring down an L shaped hallway
I have an L shaped hallway and really want it to go perpendicular to the walls, not parallel with them. It's not a terribly wide hallway so the boards will have to be... See more


What are the dimensions without the cabinet there?
That looks like a door behind the pack n play. Make sure that there isn't any air coming in around the gaps and find a way to secure the door so it can't be forced open, maybe even cover it with a sheet of dry wall. Just screw it in and paint it to give it the look of a baby's room. Then just unscrew it and patch the holes after the new room is built. Or hang curtains floor to ceiling to cover the door and keep bright light out. Get rid of the cabinet and put in a dresser with a diaper changing top on the opposite wall (it can be larger than the cabinet). Put some shelves with baskets above it for extra storage. If there's room put a diaper genie and a cute baby trash can beside it.
Hi, remove the cabinet, and maybe put in a roller blind on the window, you could use an oriental room divider to close off part of the entrance.
If you don't want the baby crib at the end near the door or window, a changing table with drawers or baskets underneath for baby things could go there, and the crib where the cabinet is. Even a full-size crib is only 27 inches wide, and other beds are smaller, like the one in the picture. Then, to give baby a bit of privacy/noise blocking, they could put a tension rod across the hallway high up, and hang a pretty drape or curtain on it, which could be easily slid open or closed. If the cabinet can go in the adjacent room, it could hold baby stuff, too.
Don't be discouraged by the space--it's a brand new baby and they don't take up much room at first.
Maybe you can get an idea or two from this baby nursery in a tiny house!
https://www.youtube.com/watch?v=ehuMyJB5LhM