How do I build a covered entry over a 6x6 deck style front step?
Related Discussions
What to do with our livingroom ceiling?
We took the old popcorn ceiling off in our livingroom and thought we could just paint it. We fixed some hairline cracks where the joint in the sheetrock are, primed a... See more
Cheapest way to make a large retaining wall
I have almost 1/3 of an acre backyard that I will be re-establishing soon, and one of the projects will be a 2-3 ft tall retaining wall that will be approx. 25 feet ... See more
I am looking for someone to build me a pergola
I have a cement patio and want to have someone with experience build a pergola with a deck over the patio. I have a picture of just the one I would like that I found ... See more
How can I repair a rip in my canvas gazebo?
I have a 10x12 gazebo bolted to my deck. It is domed so it is very tall. I was trying to take the top down this Fall and accidentally ripped a hole in the canvas. Th... See more
Would it look right to put an outdoor kitchen under screened pool?
I just moved into this house coming from a house in the country from lots of land; so this type of home is very new to me. It's a typical Florida home with a screened... See more
Sandbags for landscaping
Has anyone ever used sand bags to border a driveway or flower bed ? We are buying a place in the woods with no sidewalks ( yet ), no paved drive way ( yet ). I was ... See more
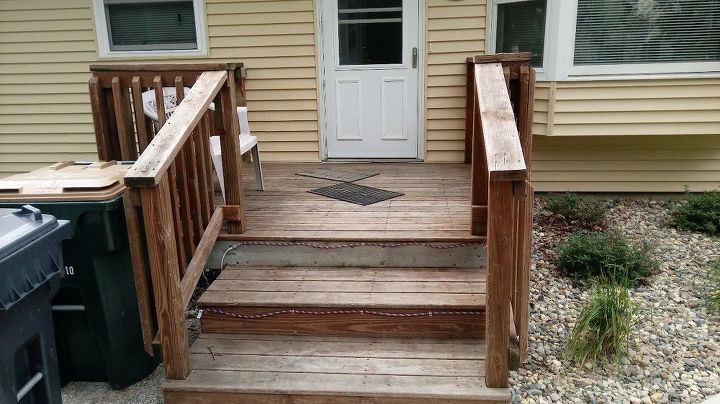
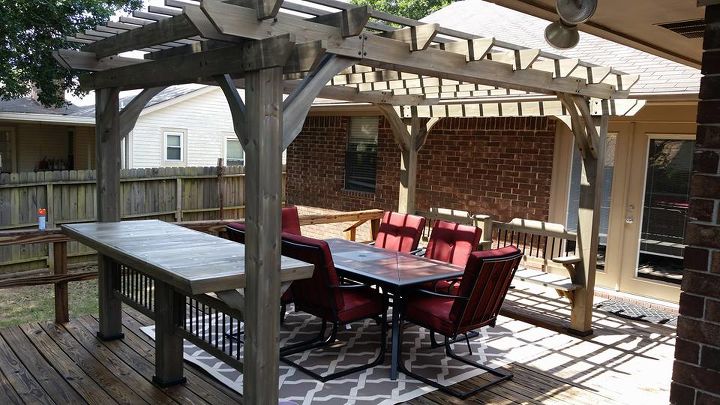
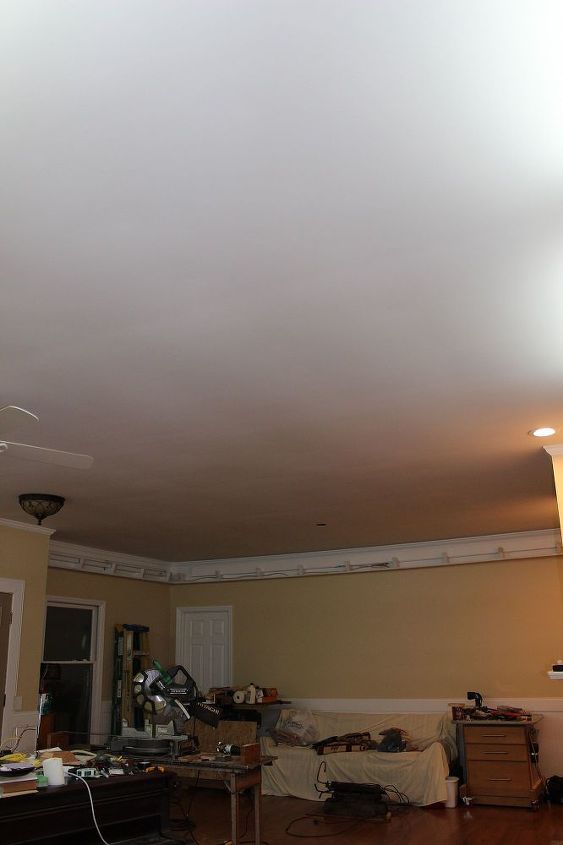

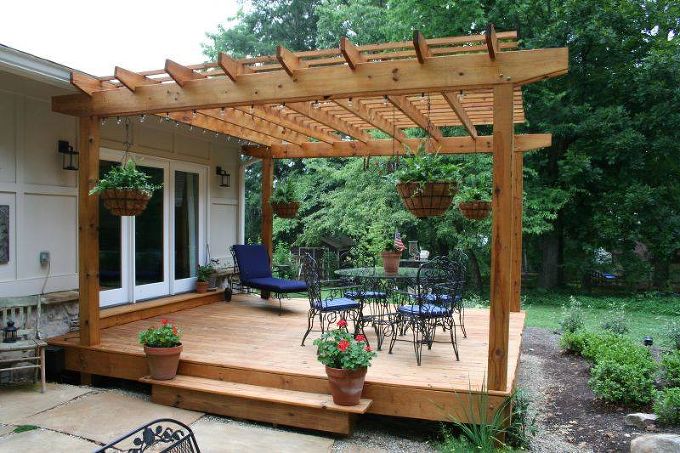
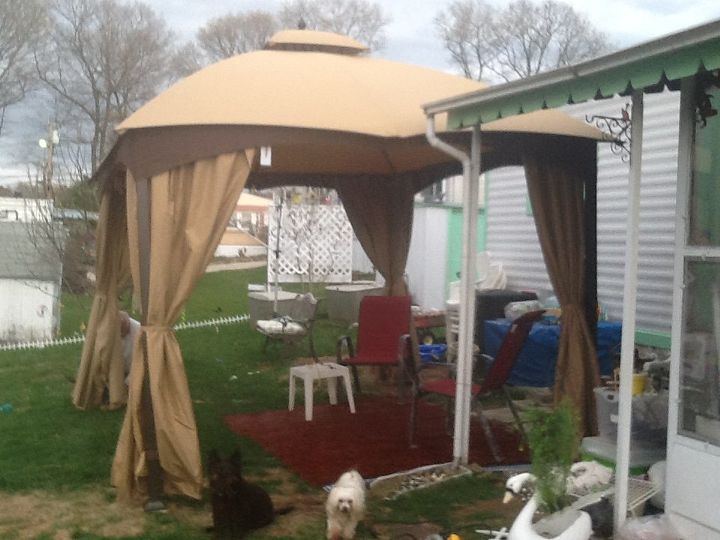
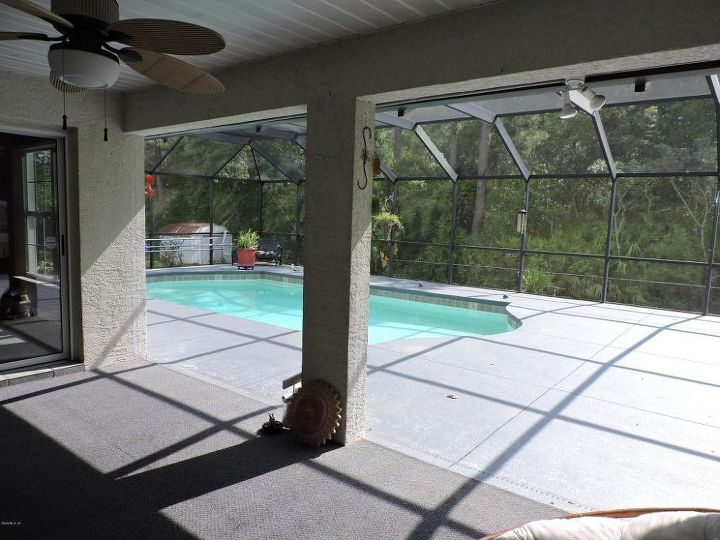

I can't see the roof, so I'm not sure how to tie it to the roof. I would start with-it looks like 4x4s? Set them right on top of the ones I see for your deck. Check with the local government, might you need a permit or other paperwork? Continue the railings up to a pitched roof. You'll need solid carpentry skills to repeat the deck another level and you may need a licensed carpenter to know how much weight the 4x4s would support. Just don't box it all in...I had a friend who did that and promptly was broken into. The cop said, well, you did build him a nice secluded spot so he could kick in the door without being seen by the neighbors.
Consider in investing in a pergola. Pitch it slightly to the side with the small window. Use exterior plywood and shingles on the top rather than leaving it open. The slight pitch will cause water to run off rather than sitting on a flat roof. Good luck.
It's going to be tough to build something over the deck unless you adjust the size. The windows are in the way. What I would do is make the deck bigger, at least a foot past the far sides of the windows. Make sure that the footings are big enough to carry the load you want to put on them. I would put an A framed roof on it with gutters on the sides. You can use 4x4 or 6x6 pressure treated wood, but where you live, you might want to go with composite posts or wrap the wood in aluminum or composite. I would also use metal roofing, that way the pitch doesn't have to be much for snow to slide off. You can finish the underneath with recessed lights and siding soffit material.
How about an awning? You can diy in many different sizes, materials and styles.
A covered enrty would be smaller than your deck due to the windows. It would have to meet building codes and if you can do it. You would more likely need a contractor since it would be attached to the house and roof. Your best bet would be to install a awning or covered pergola over the the deck.
As Shuganne mentioned, your photo does not show the roof. The roof addon either ties into the existing roof:
Example 1 http://www.hellonoise.com/wp-content/uploads/2016/02/Existing-Roof-500x300.jpg
Example 2 http://schmolzewoodworks.com/wp-content/gallery/victorian-porch-addition/gabled-end-merging-with-porch.jpg
Or, it attaches to the siding if your entry is on a gable end or a two-story home. Obviously this is the less complicated construction. https://tse1.mm.bing.net/th?id=OIP.2WEKK-SdXJVKyA_S4HWULgHaE6&pid=Api
The above links show porches, but the roof of an enclosed room would be added exactly the same way. Here is a PDF from Habitat For Humanity that shows some detail drawings. habitatmidohio.org/wp-content/uploads/2015/08/8Roof-Framing.pdf At the very end is how to add a smaller gable roof to the main roof. I think it is worth hiring someone to do this add on.
William also points out that enclosing your existing deck could impose on your bay window, and I agree that adding an awning only would at least keep you from getting wet. Whenever you add enclosed space to your home you will likely need a permit.
An awning would work well.
We took a piece of metal roofing and cut it into 2 foot pieces and attached those to a 2x4 frame. This provides enough shelter from the rain where we don't get dripped on. Best part the entire project was under $50 for a 25 foot span.