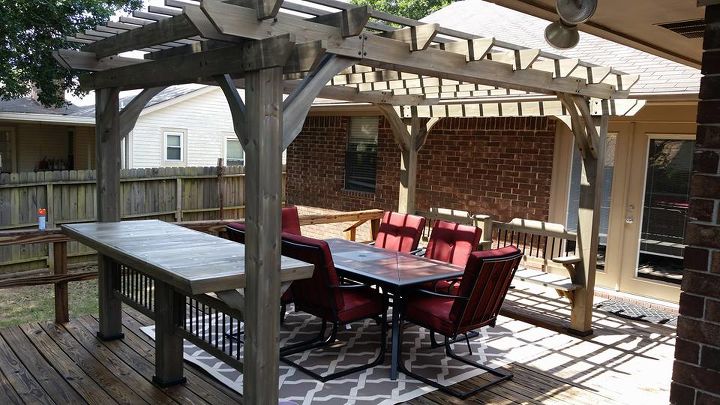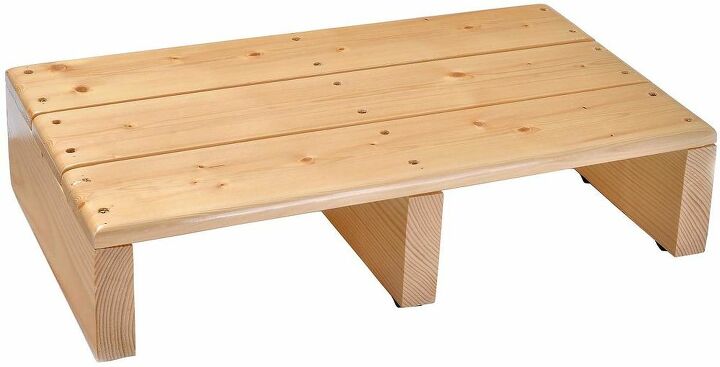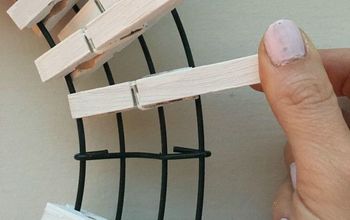How can I build a loft in my shop?

Related Discussions
How can I build storage stairs for a loft bed?
I NEED TO BUILD STORAGE STAIRS FOR MY GRANDAUGHTERS LOFT BED BECAUSE SHES TO YOUNG TO CLIMB A LADDER. PLEASE HELP.
How can I build a sturdy but inexpensive roof over my deck?
I was wondering if anyone had any ideas if you can't afford to build a roof over your deck what else would work? We live in missouri so we get all 4 seasons any help ... See more
How can i build a change room on my deck?
need a n idea to take out wet bathing suit when coming out of hottub on deck
How can I use pallets to build a platform for my PediQ chair?
Looking for advice on how to build a Pallet Platform. I have 2 pallets that I would like to use to create a platform for my PediQ Chair. Does the wood have to be trea... See more
How can I build a 20 x 20 pavilion attached to my house?
How can I build a step or riser to reach my bed easier?
I just bought a new mattress set and my bed is about a foot higher. The problem is I have arthritis, and it's hard for me to climb in. I saw some steps and risers on ... See more




Dwight,
We need some more info. Do you just want a small storage space? Will you be able to stand up in this space and use it regularly? Is this in a garage, shed, barn, or basement? What size floor area are you planning? If you could post a picture it would be helpful. This youtube shows one way to do it.
https://www.youtube.com/watch?v=qt0YgR2jR0A
This is a good video https://removeandreplace.com/2013/10/22/build-loft-diy-step-step-pictures/
Start with a deck off the wall and go from there
To Seth’s point: what kind of loads are you going to put on it?
Paper (records) storage is extremely heavy @ 400 lbs per square foot (by Code).
Live Loads, aka people walking on it, are at 200 lbs per square foot, if I recall correctly.
If people are up there, then there’s stair requirements & guard rail requirements.
Please get local professional help in at least a structurally sound drawing, so that you’ve no problems.
For example:
When I sold my last home, I had a garage mezzanine designed to hold serious weight (engines & transmissions)
The Whole House Inspector decided to red-tag my utility stair and make it comply to interior stair requirements! As in, no open risers, complete handrail with 4 inch spacing on the dowels, and guard rail at the top.
I ripped out the stair and said the new owners could use a ladder. It’s an attic, not a mezzanine.