How can I build a 20 x 20 pavilion attached to my house?
Related Discussions
What to do with our livingroom ceiling?
We took the old popcorn ceiling off in our livingroom and thought we could just paint it. We fixed some hairline cracks where the joint in the sheetrock are, primed a... See more
Cheapest way to make a large retaining wall
I have almost 1/3 of an acre backyard that I will be re-establishing soon, and one of the projects will be a 2-3 ft tall retaining wall that will be approx. 25 feet ... See more
I am looking for someone to build me a pergola
I have a cement patio and want to have someone with experience build a pergola with a deck over the patio. I have a picture of just the one I would like that I found ... See more
How can I repair a rip in my canvas gazebo?
I have a 10x12 gazebo bolted to my deck. It is domed so it is very tall. I was trying to take the top down this Fall and accidentally ripped a hole in the canvas. Th... See more
Would it look right to put an outdoor kitchen under screened pool?
I just moved into this house coming from a house in the country from lots of land; so this type of home is very new to me. It's a typical Florida home with a screened... See more
Sandbags for landscaping
Has anyone ever used sand bags to border a driveway or flower bed ? We are buying a place in the woods with no sidewalks ( yet ), no paved drive way ( yet ). I was ... See more
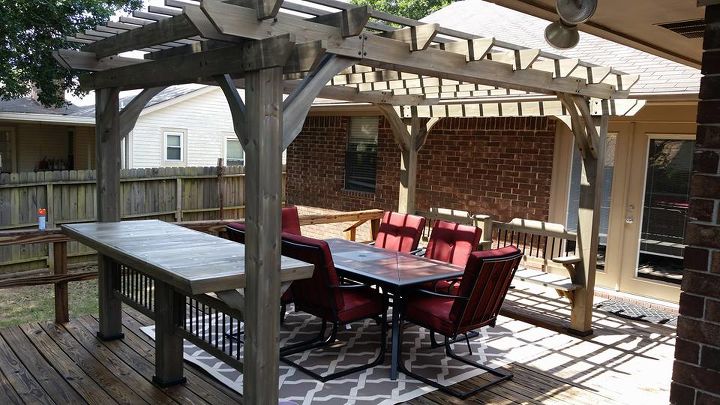
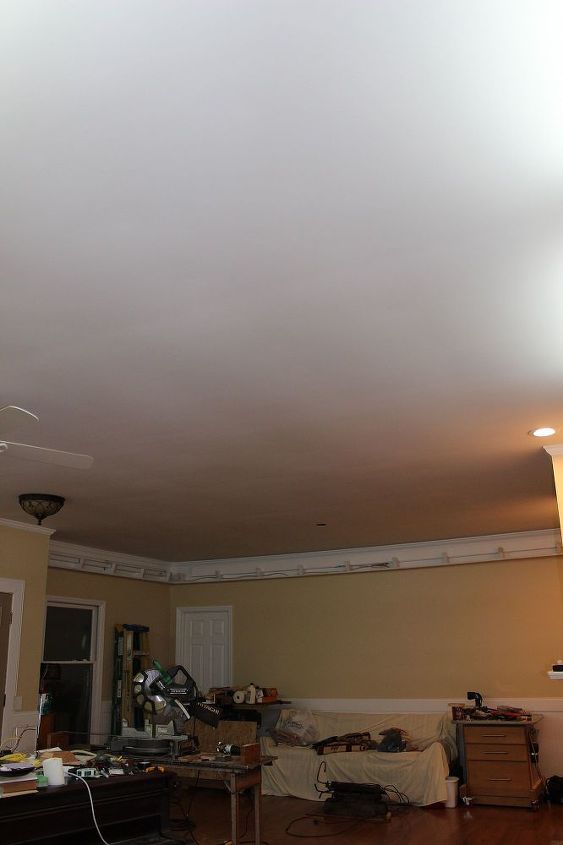
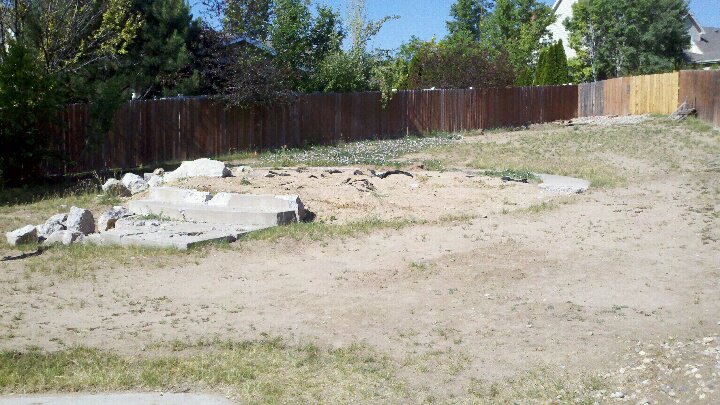
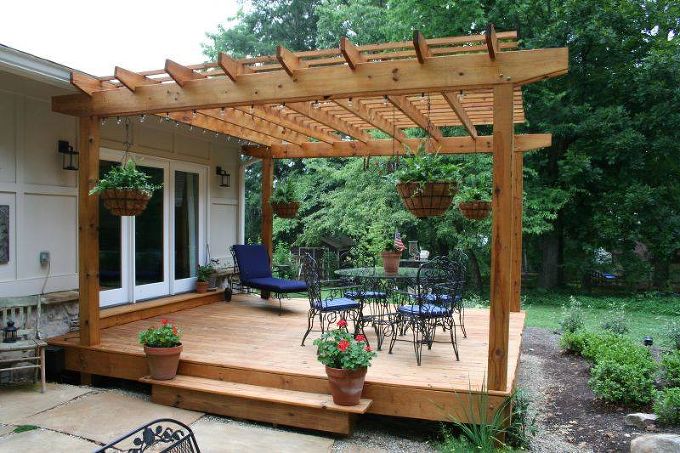
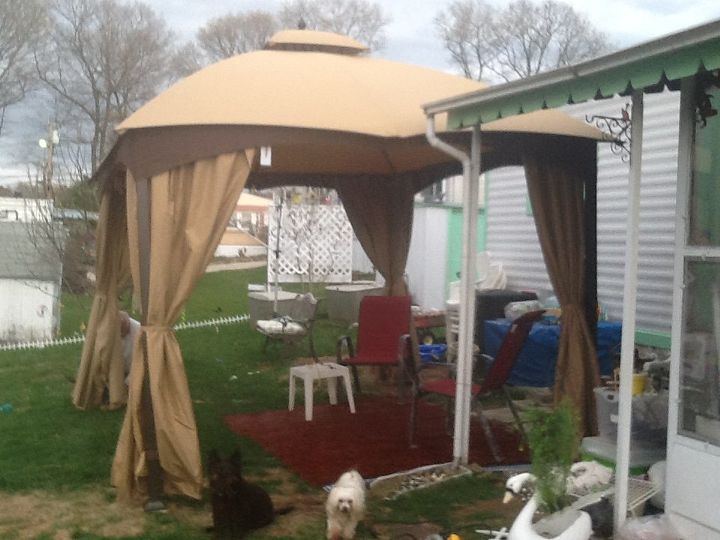
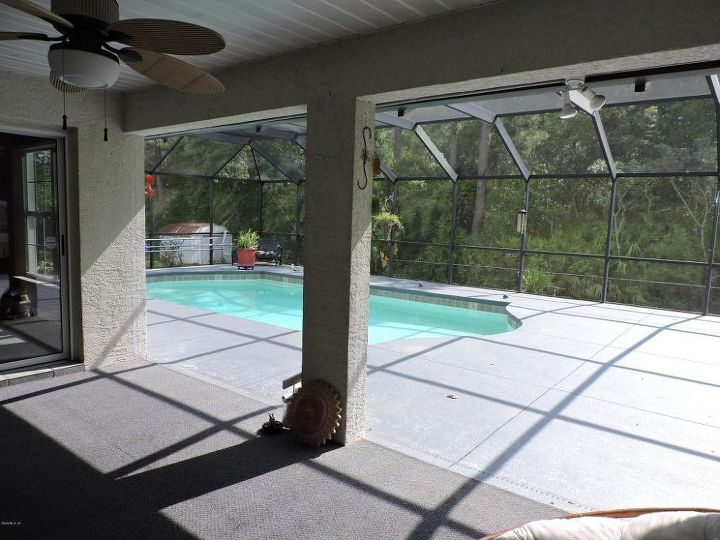

You first need to submit plans to your city to get a building permit.
Anything attached to a structure requires a permit and inspection schedule. First you need a set of plans to submit in order to obtain your permit. You can hire an architect to draw the plans for you if need be.
https://youtu.be/ZQpyzoTSFRA
https://home.howstuffworks.com/home-improvement/how-to-build/how-to-build-pavilion.htm
https://www.familyhandyman.com/garden-structures/how-to-build-a-post-and-beam-pavilion/
This is not quite what you asked for, but this is what we did. We had a 10x10 deck when we bought this house. My husband enlarged it to20x20. He wanted to root it, but I wanted the sliding door left unfolded for the sun. It is tricky to add a roof that will work well with an existing structure. So he roofed half of it , and made it slant to keep water away from house. In our area people copyed it. So much easier. The sun warms the kitchen in the winter. Blinds keep sun out during part of day in summer. In the end 10xx20 is roofed. If more shade is needed in summer, a quick pop up tent works on the unroofed part. Just an idea. A permit was easy an no inspection.
This is not an easy DIY project but here is an idea https://www.hometalk.com/diy/outdoor/rebuilding-a-gazebo-kiosko-10738200
Rebuilding a Gazebo / Kiosko!
Hi Teresa, it will be easier if you just build it next to the house, attaching to the house creates a lot of possible problems. That being said, here is a video that should help you out
https://www.youtube.com/watch?v=1_JhhlFFyEE