How hard is it to build a dormer on an existing metal roof?

We have an older two story post and beam home, we want to put a bathroom on the second floor , the roof has a steep A frame slant with a metal roof. There is no attic, the house is a complete open concept, on one side there is a skylight. building walls to enclose a bathroom area would be hard to do due to the slanted ceiling, however there are storage closets on both sides of the room under the slanted ceiling, we want to use some of the storage room as a bathroom by building a dormer out. How hard is that to do? My husband and I are very handy, we have renovated several houses, just never done a dormer. Are there any concerns about the metal roof that you don't have with a composite roof? What about the post and beam construction? Thanks
Related Discussions
Looking for an idea to make the bookcase look flush against the wall.
It’s an Ikea Billy bookcase. The cut out for smaller baseboard doesnt work. Would like it to look flush with the wall. Would rather not have to cut the baseboard.... See more
UPDATED (Pls See Latest Answr) Are these pipe hangers safe/suitable..?
Hello,I needed a pull-up bar and made one using two pipe hangers (1 1/2 inch openings) that I nailed into the ceiling joists with roofing nails and then put a 5 foot ... See more
I am wondering if you can trowel cement/concrete onto the shower walls
There is backer board, it will need the orange waterproofing membrane put on that but instead of installing tiles or a tub surround, can cement be troweled on to the ... See more
How do i do away with the rosettes in the ceiling?
Can you completely do away with the rosettes in the ceiling? I was thinking of doing a 2×3 across where the panels meet like a "farmhouse" look. (By cutting a 2x6 in... See more
What sheen do I use for shiplap?
Putting Shiplap on back wall of 1/2 bath. Going with white and I was going to go satin, but I am seeing a lot of eggshell?
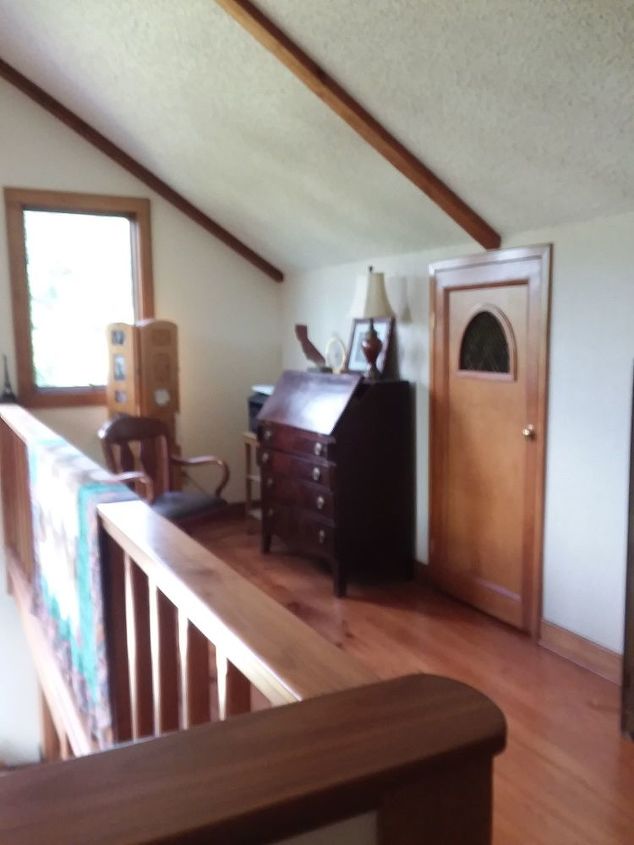


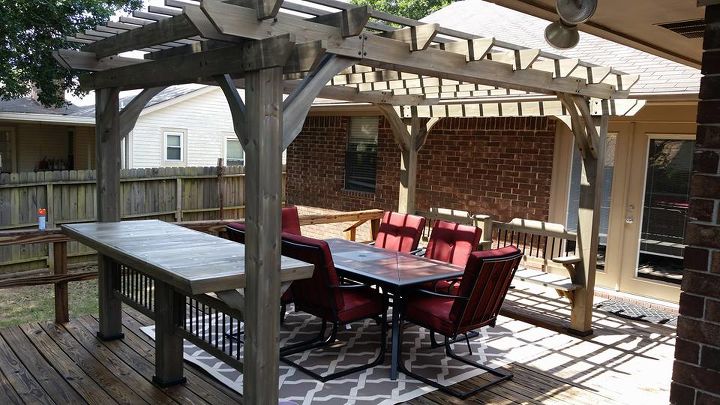
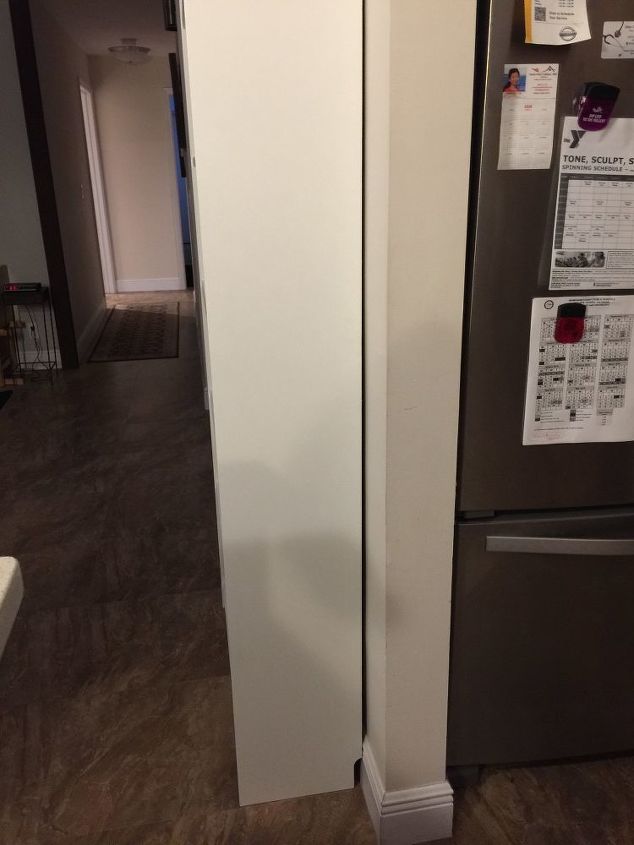
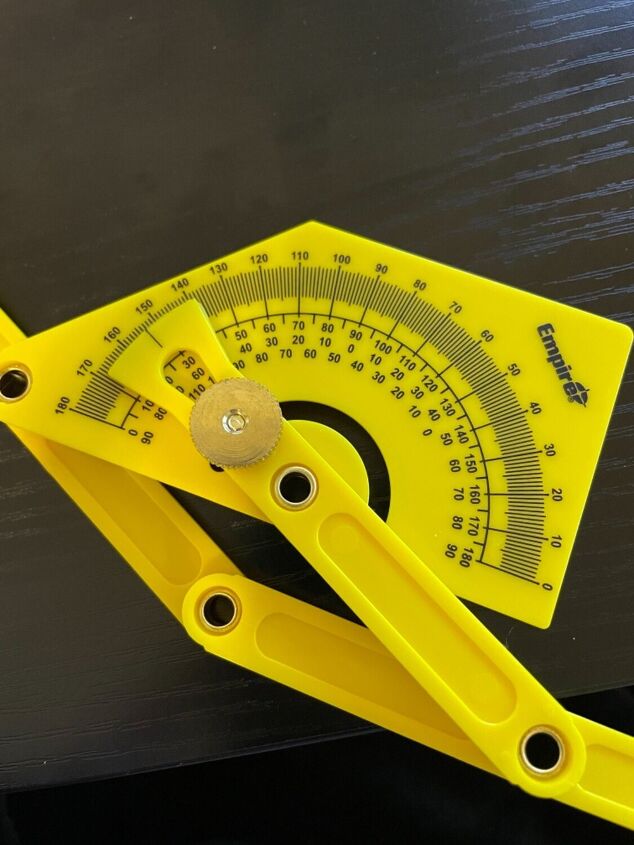
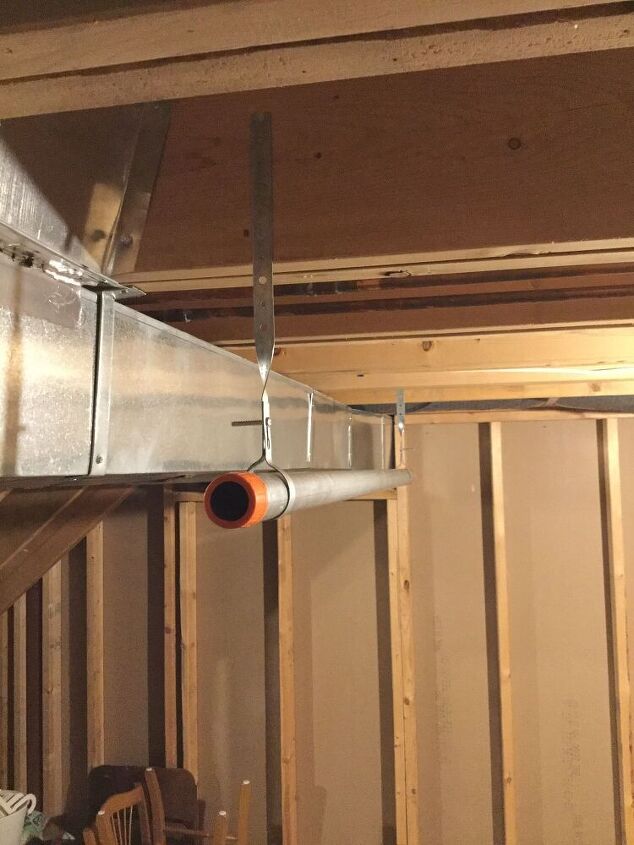
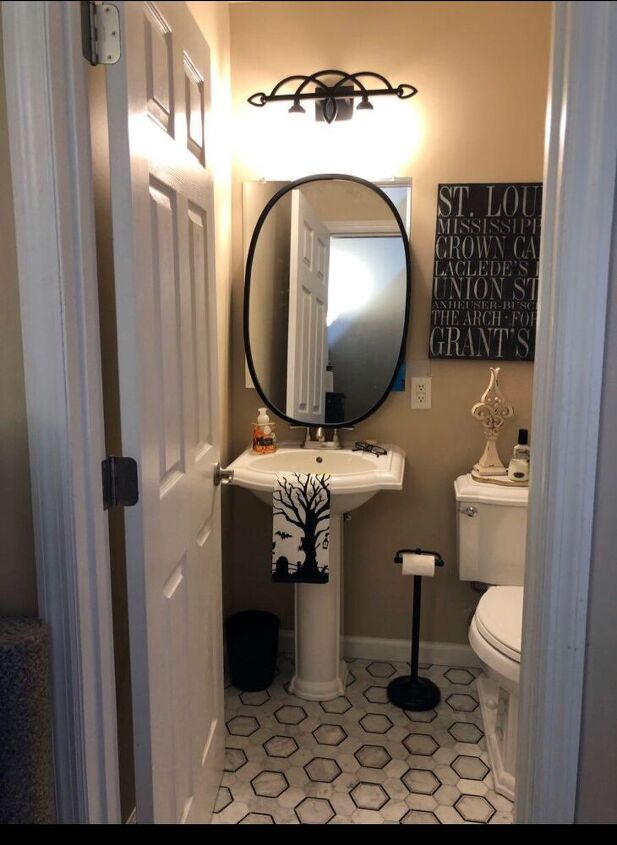
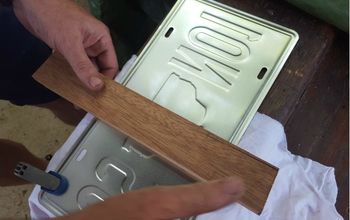
You really need an experienced carpenter crew, and you will need a blue print to get a permit. Things such as wiring, heat and air must be shown. The existing floor, may need support under it, or larger joists, to support the water weight of 8 lbs. per gallon, besides allowing for 500 lbs in the tub / shower. (I don't care what someone weighs, this allows for 2 people, and 40 gallons of water). You must have one dedicated 20 amp G.F.I. outlet, (on #12 awg wire). There must be a second circuit for lights, fan, and additional (duplexes) outlets. If the dormer is built without an operational window that can be opened and closed, there must be an exhaust fan that vents to the outside. Anything within 6 feet of water anywhere, (outlets), must also be G.F.I. The code states that all walls 2" - 0" or greater, must have a duplex 8" - 0" o.c. (This excludes inside the tub enclosure. The water closet, must have 18" of space each side of center. (That is 18" from center of the drain, each way before a wall). That will mean 36 inches finish, (after drywall is installed. You must have a 3 Inch through the roof vent stack within 10 feet of any fixture. (such as sink, shower, water closet, etc.). All ceilings, because this is now a "habitable space", must be at least 80 inches finish height. Many people frame the walls at 7' - 6", to allow plenty of room. You can just as well frame any other size, 8, 9, 10, 11, 12 feet, but sometimes the valley ties in nicer. Because carpenter crews are very fast, people get the impression that it didn't take much or long to put up the dormer. Crews have to be very fast, to prevent water damage from storms and rain. They must get it up and "dried in". (usually one to two days) They must also flash the new dormer. Depending on the kind of siding, I recommend triple flashing it so that you never have a leak. It must be planned very thoroughly before the first thing is done. It must be approved after a plan review form your local building department. There may be local ordinances that apply. An example would be hurricane straps in Florida, that aren't necessary in other states.
Hallie Moore, Just as something totally unrelated: I lived in Knoxville for about 9 years, and Memphis for just a little over a year. Just wondered where you are in TN. I miss the mountains so much. My wife and I visited Knoxville in April, and she fell in love with it same as me.
Great information from Ted. This is not a job for a DIY.