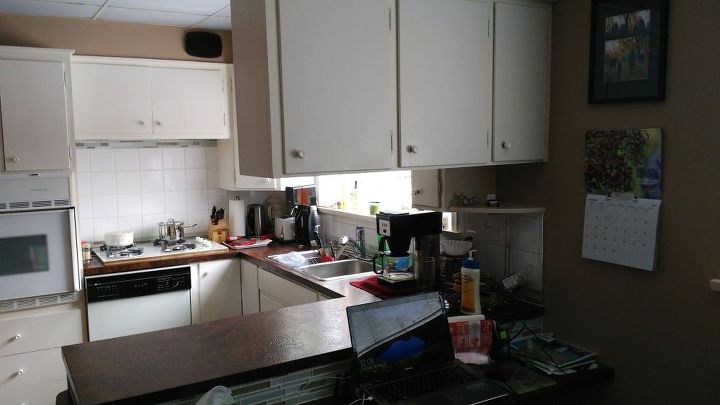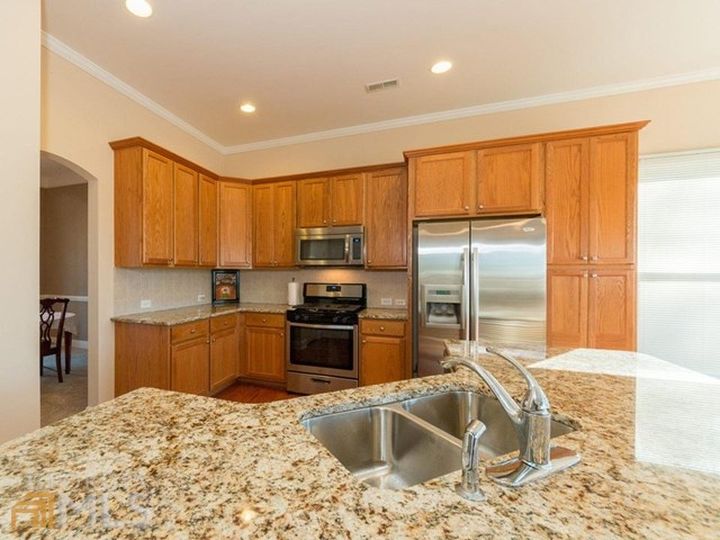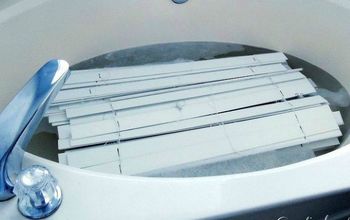How can I change my 1960 kitchen cabinet doors which are flat to moder

Related Discussions
Vinyl plank flooring vs pergo (laminate)
I currently have stinky dirty carpeting in my living room and I want to replace it with a durable flooring that can stand up to dogs and kids.
How to remove popcorn ceiling that has been painted?
Does having a paint over a popcorn ceiling change how I'd remove the popcorn ceiling?
How to apply peel and stick wallpaper?
I want to spruce up my walls with peel-and-stick wallpaper. Has anyone used this before and can advise me as to how to apply it properly?
How to stain wood floor?
I've heard staining is a good technique for updating floors. So how do I stain my wood floor?
Can I do the epoxy thing on my kitchen cabinet doors?
I've got a large kitchen and need an inexpensive way to put a wow factor into it
Should I re-stain or paint my cabinets?
Edit:””” 3 years later😂 I decided to paint them white and I am so very pleased with the results!We bought a new house with these ugly cabinets. I really cann... See more





You can convert them to shaker cabinets! https://www.hometalk.com/diy/kitchen-dining/kitchen-cabinets/-29860035
Thank you for the solution to my questions. Your cabinets look amazing, and exactly what I wanted. Love the handles too
Shoshana is right and it's an easy project. Be glad for those 1960s doors; they are probably real wood not MDF or fiberboard. Wish I had them. Post a picture when you finish the project. :-)
My daughter and I redid our cabinets by using beadboard wallpaper and lattice strips to trim the cabinets out. She is a whiz using saws and cutting the wood strips to size, while I did the wallpapering and painted with chalk paint. We used wood glue and a nail gun to attach the lattice after the wallpaper dried. We also spray painted the hinges and purchased new door and drawer pulls. We are going on the third year since we have done this and have had no issues. There are no children in the house so just adult daily wear and tear. Nine inch moulding seems large. Are you thinking of it looking like crown moulding or to just cover the open area above the cabinets? Good luck.
I used wooden screen molding several years ago and they really turned out nicely. The screen molding is rather inexpensive. Good Luck!
AA quick down and dirty solution: get picture frames from the Dollar store paint them and the cabinets in either the same or complimentary colors to your color scheme - glue or tack the frames to the door and drawer fronts.
go to your diy store look through window and door mouldings and make your own design on your doors.
Thanks fort the advice
I helped a friend rip down her florescent ceiling. First we popped out a plastic tile and looked up there to make sure we had no pipes or anything we couldn't solve easily. Then we removed all the plastic tiles, then took down the metal grid, then we decided what type of fixture to go with and in her case a large kitchen required a large new figure 8 track light. We removed the florescent fixture, painted the ceiling filling in the holes from removing the grid. Then we just rewired the fixture, making sure to turn off the power first. Took two days, as we had to buy the light on day two and install. http://www.lampsplus.com/products/pro-track-salazar-300w-brushed-steel-s-wave-track-light__26934.html
I've also seen people change the ceiling to a tin ceiling in the recessed area, and put a drop down chandelier style fixture.
https://www.pinterest.com/search/pins/?q=ideas%20for%20replacing%20a%20drop%20down%20florescent%20ceiling&rs=typed&term_meta[]=ideas%20for%20replacing%20a%20drop%20down%20florescent%20ceiling%7Ctyped
https://www.pinterest.com/search/pins/?q=from%20drop%20down%20florescent%20ceiling%20to%20tin%20ceiling&rs=typed&term_meta[]=from%7Ctyped&term_meta[]=drop%7Ctyped&term_meta[]=down%7Ctyped&term_meta[]=florescent%7Ctyped&term_meta[]=ceiling%7Ctyped&term_meta[]=to%7Ctyped&term_meta[]=tin%7Ctyped&term_meta[]=ceiling%7Ctyped
My house was built in 63 and have the same flat faced cabinets. I was thinking of purchasing some finishings or moldings, miter the edges and place them on the sides.