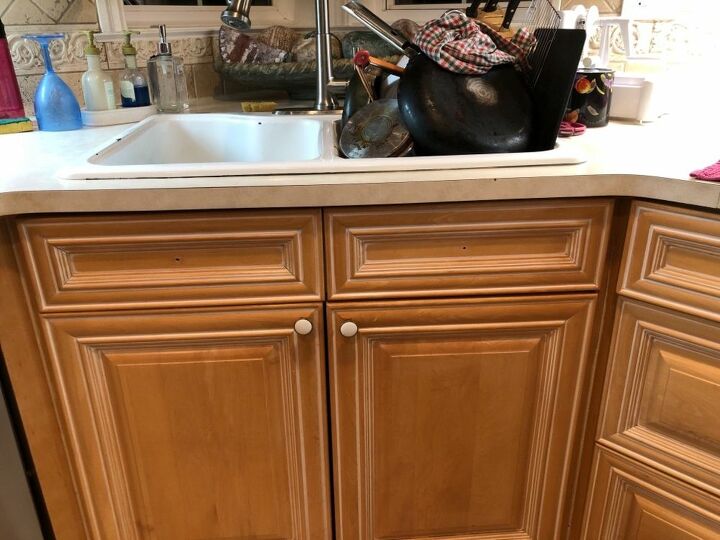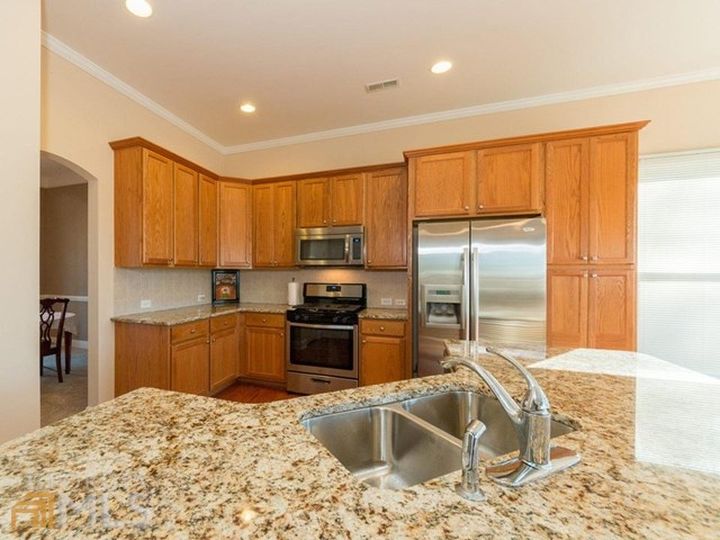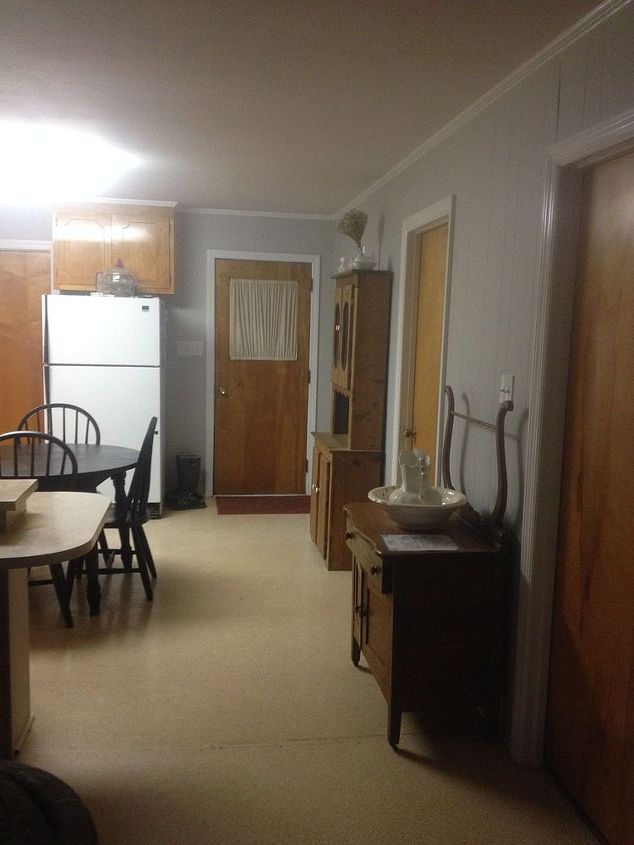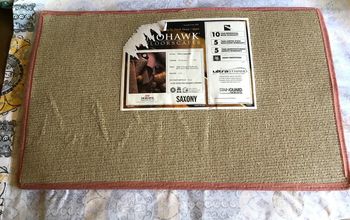How to remodel kitchen corner sink?
Base cabinet measures 35 inches in width, corner of sink straight back to wall is 12 inches of dead space. Sink is oversized, 33 inches wide by 22 inches. We would like to continue the base cabinets at the 90° angle and meet with a base cabinet half the size of the current cabinet. The place on angle as the current cabinet is. This would then Push the sink further in so all that dead space will give us more space in the kitchen. Everyone is saying we can’t get a regular size sink in this corner application. Or we have to use this odd looking sink and bring the kitchen cabinet right to at 90° angle. I think that would look odd with the sink above it. Any ideas guys??
Related Discussions
Vinyl plank flooring vs pergo (laminate)
I currently have stinky dirty carpeting in my living room and I want to replace it with a durable flooring that can stand up to dogs and kids.
How to remove popcorn ceiling that has been painted?
Does having a paint over a popcorn ceiling change how I'd remove the popcorn ceiling?
How to apply peel and stick wallpaper?
I want to spruce up my walls with peel-and-stick wallpaper. Has anyone used this before and can advise me as to how to apply it properly?
How to stain wood floor?
I've heard staining is a good technique for updating floors. So how do I stain my wood floor?
Should I re-stain or paint my cabinets?
Edit:””” 3 years later😂 I decided to paint them white and I am so very pleased with the results!We bought a new house with these ugly cabinets. I really cann... See more
Help me with my kitchen - strange layout with 3 doors in it!
I am looking for BUDGET options for my kitchen. It is very strangely laid out. I have 3 doors (laundry, bedroom and outside) that do not help the layout. I am planing... See more




Btw sorry bout the dishes
Lol..... The dishes are REAL LIFE Rita! 😂 So I would recommend sketching this out to scale using either graph paper for scale or using craft paper to cut and lay out in your space. One thing that people forget frequently is the door swing necessary for the cabinet doors. They make matching filler pieces for this. Then you can use the measurements from the sink you want (find installation instructions online) and sketch in the sink hole as it relates to the cabinet doors, etc.
Regular sink will not fit in the corner. You would need a corner sink or a smaller single bowl sink to fit centered on two cabinets meeting in the corner or single corner cabinet.
https://www.homedepot.com/b/Kitchen-Kitchen-Sinks/Corner/N-5yc1vZarsaZ1z0m97a
https://www.google.com/search?q=corner+kitchen+sink&tbm=isch&source=hp&sa=X&ved=2ahUKEwjEs53Mhb3hAhUSUa0KHb6JBZMQsAR6BAgIEAE&biw=1536&bih=740
Both above answers are great. Also remember if you have a dishwasher, it will have to have a 2ft cabinet between the corner sink and dishwasher.
answers are all good. one more option would be to "enlarge" the corner - think of "putting" a triangle into the corner to make the counter top "bigger" to accomodate a sink If your kitchen has the room. best tip i can give is seriously look into using slide out shelving in the corner cabinet section !
Go to Home Depot, get them to design the layout on their computers. There’s no charge. You could also get an estimate for kicks and giggles. Or go on line to “kitchenplanner.net” to plan it yourself for free.
We have a butterfly sink from Ikea. It's a love/hate relationship probably because our cabinets are so low.
Yes that is what my kitchen cabinet company is suggesting but it is rather odd looking. Can you give me more details on your love-hate relationship with it please
I had a corner cabinet in my kitchen and I also had "dead space". You can get a Lazy Susan for your shelves, which would eliminate those things "lost" in the dead space. Much cheaper than getting new cabinets!
That's an unusual size cabinet (they usually come in 3 inch increments). Keep in mind that moving the sink will require moving plumbing so why not relocate it to a more convenient place? That way you can have the 90 degree angle without a odd shaped sink.