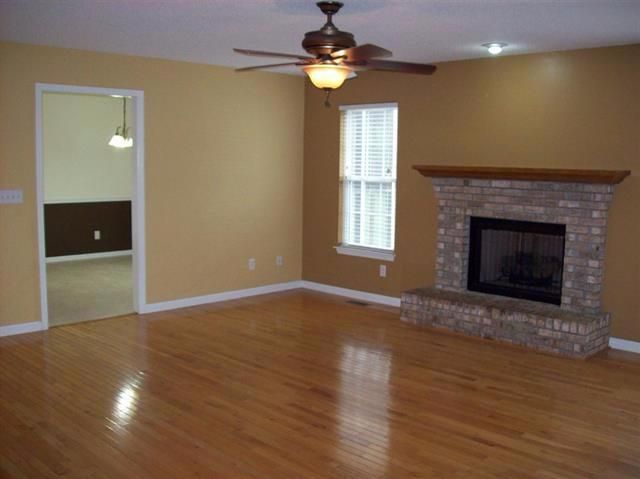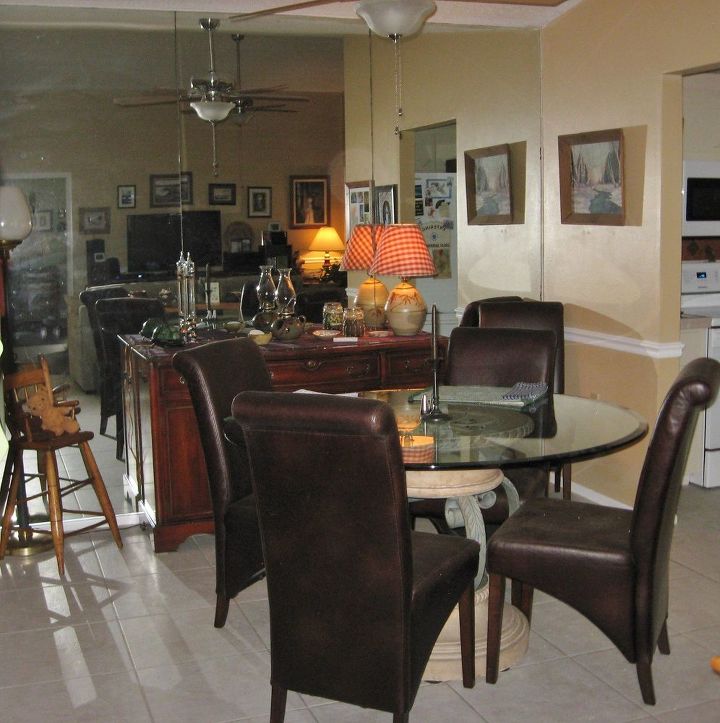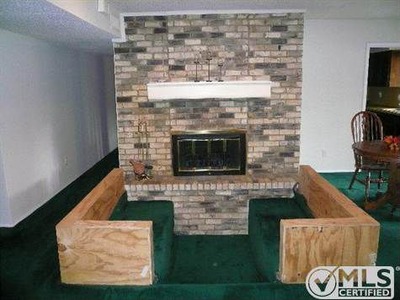Opinion: How would a dining table look over a transition in flooring?
-
if the floor is level , and the table fits, do it. if the look bothers you, put a nice big area rug under the table to bridge the surfaces. i use area rug loosely, painted or stenciled cotton drop cloth, larger remnant of vinyl flooring, edges finished off. i was told once that the "rug" should be big enough that when the chairs are pulled back from the table, the chairs stay on the rug.
 Dfm
on Feb 15, 2016
Helpful Reply
Dfm
on Feb 15, 2016
Helpful Reply -
-
Once the wall is removed the transition area will need a seamless repair. From experience, the transition area (where the wall exists now) will drive you nuts. If you have patience and save some money, wait to take the wall down until you can match your wood floors and remove tile. If you are going to spend a lot of energy and time on this project, the best option is to have all hardwood in an open concept area. If you are determined to take the wall down now, find your matching hardwood for that small area FIRST and get a good professional to make that transition area look nice. Good luck. I took my wall down and tried to keep two different floors ( hardwood in dining room, tile in kitchen) the transition area was about eight inches. ( A solid plaster wall and large baseboards had to be removed in the demolition).
 Nancy
on Feb 15, 2016
Helpful Reply
Nancy
on Feb 15, 2016
Helpful Reply -
-
I agree with nancy- It will drive you nuts and if you ever go to sell it will bother future buyers too. I would take the wood floors all the way through to the dining room (any good floor guy worth his wait can make your floor match). You have a beautiful home and do not scrimp on the improvements because no rug or furniture will hide the fact you took down a wall. Plus you have to make sure that is not a supporting wall either or you will have to pay to have a beam installed to support it. I want to know why you would want to put the dining room table there at a transition into your living room? From what I see you have a place for a dining room table. from experience renovating several homes- do it right or don't do it at all or you will kick yourself later. good luck
 The Garden Frog with C Renee
on Feb 15, 2016
Helpful Reply
The Garden Frog with C Renee
on Feb 15, 2016
Helpful Reply -
-
Definitely wait until you can do the same floors throughout and do the wood. You will hate the look of two different floors and you'll probably be more bothered by it than you can imagine. Why not spring for a can of paint in a color you like and pick up a coordinating but inexpensive rug for under the dining table (maybe an outdoor rug) and make the dining room a fun feature room until your ship sails in.
 Sandyc
on Feb 15, 2016
Helpful Reply
Sandyc
on Feb 15, 2016
Helpful Reply -
-
I'm totally in favor of waiting until you can transform all the flooring to be the same before knocking down walls then you get the whole look your going after and it will be open and so much bigger looking with the same flooring and I don't think you will be disappointed .
 Paula Tenaglia
on Feb 15, 2016
Helpful Reply
Paula Tenaglia
on Feb 15, 2016
Helpful Reply -
-
I also agree that it would not look cohesive with the existing flooring. The two rooms are very different, I would either redo the whole floor and paint or redesign. If you must leave the flooring you could just take out around the door area making a larger opening leaving 2-3 feet at the corners. A half wall in another option or a combo of a half wall and larger opening.
 Opal
on Feb 15, 2016
Helpful Reply
Opal
on Feb 15, 2016
Helpful Reply -
-
I wouldn't like it but if uoy
 Christina
on Feb 16, 2016
Helpful Reply
Christina
on Feb 16, 2016
Helpful Reply -
-
Sorry something went wrong. What I was endeavouring to say, maybe a large rug under the table and chairs would help to tie it together until such time you can make both rooms the same. Good luck.
 Christina
on Feb 16, 2016
Helpful Reply
Christina
on Feb 16, 2016
Helpful Reply -
-
First I'd make sure that your wall isn't load bearing. If it is, then you'll need to address that for structural integrity. Assuming all's well there, IMHO, yes two types of flooring under the dining table would look a bit odd. However, if you're set on taking down the wall and have plans in the near future to redo flooring, then I'd say go for it. In the meantime you may be able to sort of 'connect' the two flooring by placing a large area rug under the table and chairs. Make sure ALL the chairs will fit on the rug's size when pulled out for seating. Don't try to cheap out with a too-small rug. ;-) Now let's explore another possibility. I have no idea how these rooms relate to traffic flow in your home. But it may be possible to exchange the dining room for the living room. Make the LR the dining area? Don't know if it'll work with your particular home, but I've done it for some clients and it was really nice since removing the wall wasn't an option. Yes, I know that's a sort of "thinking outside the box" option, but thought I'd throw it out nonetheless.
 CK
on Feb 16, 2016
Helpful Reply
CK
on Feb 16, 2016
Helpful Reply -
-
I'm with Christina..rugs work wonders.
 Becky
on Feb 17, 2016
Helpful Reply
Becky
on Feb 17, 2016
Helpful Reply -
Related Discussions
Vinyl plank flooring vs pergo (laminate)
I currently have stinky dirty carpeting in my living room and I want to replace it with a durable flooring that can stand up to dogs and kids.
How to remove popcorn ceiling that has been painted?
Does having a paint over a popcorn ceiling change how I'd remove the popcorn ceiling?
How to apply peel and stick wallpaper?
I want to spruce up my walls with peel-and-stick wallpaper. Has anyone used this before and can advise me as to how to apply it properly?
How to stain wood floor?
I've heard staining is a good technique for updating floors. So how do I stain my wood floor?
What to do with this mirrored wall
The wall in my dining room has three mirror panels (floor to ceiling). It's a bit much! Other than removing them as they are probably glued in, what can I do to cove... See more
1970s sunken conversation pit
Our new house has a sunken conversation pit in front of the fireplace. It's about 6X6 and has three steps into the 'pit' and booth-like backs on each side. My adult... See more



