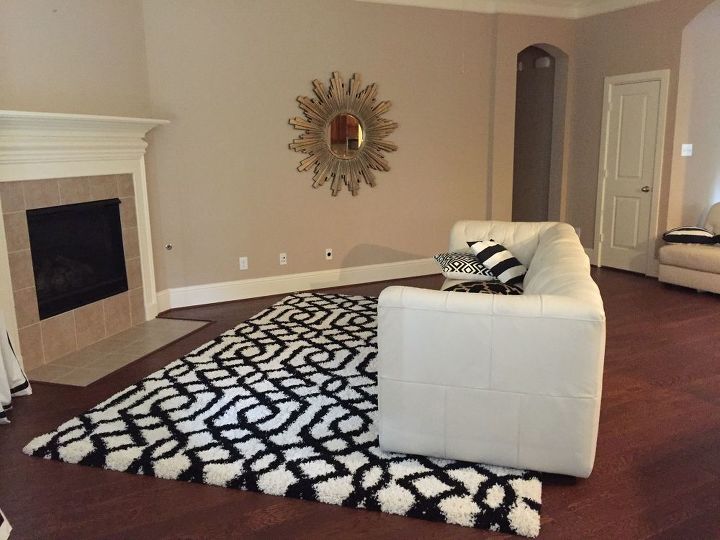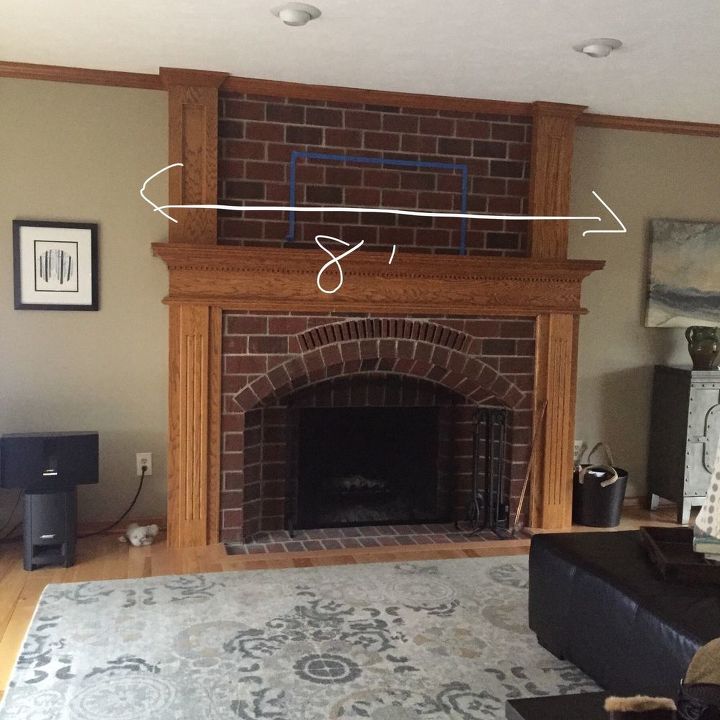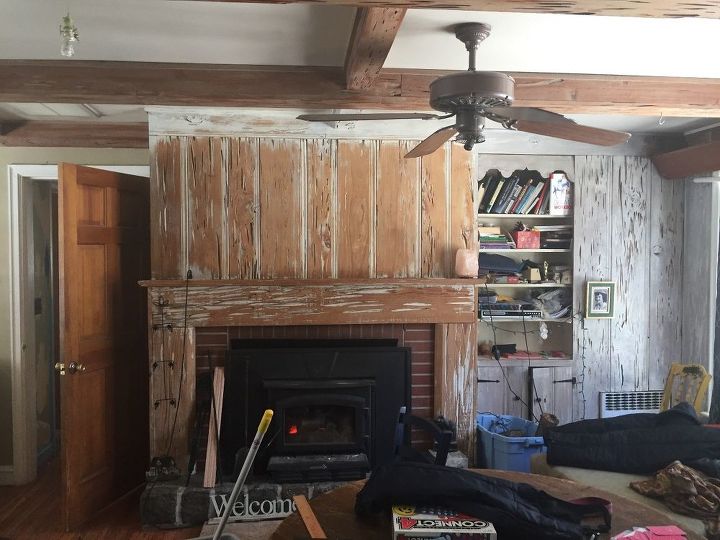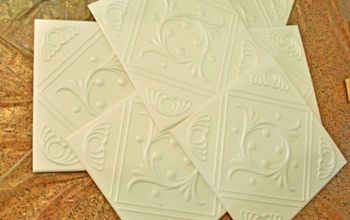UPDATED Corner fireplace and furniture layout is driving me crazy!
Related Discussions
Vinyl plank flooring vs pergo (laminate)
I currently have stinky dirty carpeting in my living room and I want to replace it with a durable flooring that can stand up to dogs and kids.
How to remove popcorn ceiling that has been painted?
Does having a paint over a popcorn ceiling change how I'd remove the popcorn ceiling?
How to apply peel and stick wallpaper?
I want to spruce up my walls with peel-and-stick wallpaper. Has anyone used this before and can advise me as to how to apply it properly?
How to stain wood floor?
I've heard staining is a good technique for updating floors. So how do I stain my wood floor?
Updating Living Room - Fireplace too big
We recently painted/updated our living room. Walls of main level are now uniform.-Our home is NOT huge but our fireplace is-LR dimensions 23’x13’-Fireplace direct... See more
How can I update my 60’s pecky cypress fireplace and beams?
I had started a white wash a year ago but sanded off most of it when my family hated it.











What did you finally do? Just saw this post. Me, I'd break it up. Furniture does not have to stay on the rug. You could move some of the pieces to another room(s), too, create reading nooks or conversation areas. I'd turn the two armed pieces into a "love seat" with a small table between the two pieces. That solid wall of backs is sort of shunning the dining area of room. Add a table (glass mostly ) and group some of the unit around it to make conversation area, make it higher than a normal coffee table. Ever notice that restaurants don't group chairs facing fireplaces? Set up arm less reading nooks on both sides of corner fireplace. We've gotten rid of our bigger pieces of living room furniture in favor of more walking or an open space concept. A coffee table was turned into a bench seat, and conversation areas have been formed. PS Furniture doesn't have to line up against the walls. (Smile, you've got this, and you'll move it again when you're ready to do so.)
LOL - please don't judge about the Christmas decorations still being up - I figured it's better to have something there than nothing (hubby even offered to take them down weeks ago, but I said not yet...)... I need artwork to put up there (and the lanterns that are on the floor will go on the mantle when I get around to it). Still want a cabinet under the mirror and then make a gallery wall up there instead.
I didn't see you trying the placement in the pic you said was your style inspiration . . The two couches both perpendicular to the fireplace?? I really like the wall with the buffet, I am sorry you said you are losing it. I thought it really added style to the room. With the two couches perpendicular to the fireplace you can still put a cabinet under the mirror and dress up that wall. Try that and post a pic so we can see. Definitely just lose the middle curtain. Sometimes we have to make allowances for the animals who share our ho es and hearts :))
Geez, I used the wrong word!! I meant parallel to the fireplace, following the line of it like they did in your inspiration pic. Hope that helpsaved!
Shoot, redecorate the tree for spring. Add birds, flowers, shells, a boating, Valentine, Easter, etc. 4th of July, baby shower, wedding. I've a small ceramic one I leave up year round. Hubby's doctors office just did a switch to valentines.
In your inspiration pic, one side is a sofa and the other side is actually two chairs? Not another sofa. Look carefully at the pick. I say just divide the pieces into two approximately equal lengths, and if one side is smaller and shorter or the pieces work better as two separate pieces, do that and put a very small table between them. Worth trying anyway. Obviously the furniture was not bought for that particular room, but I think you can make it work. Hope so anyway. Give it a try take a pic and post. Can't hurt anyway.
Put your end pieces on the side away from the fireplace, that will look better. Don't worry that the other ends don't have end pieces. You can only do so much with what you have.
I think I counted six pieces total, correct? One end piece on each side, the side towards the kitchen and the remaining four pieces , two on each side with the armless sides close to the fireplace. Place like I. The inspiration pic, length wise from the fireplace out, also put the rug at the same angle, in the middle. A smaller glass type coffee table would work well, not add to the picture but mostly let it flow through the glass. Then you can still do the buffet under the mirror . . Keep your eyes open for dressers and such put out for yard sales or moving sales. Or thrift store, great source for up cycling. I really think that is the best way until you are able to purchase furniture meant for this particular space. Your furniture has a little higher profile than what works best in that room, but I still think you can make it work. Soon as possible change out that dark brown carpet, something in a bit cleaner line, meaning any type of flooring other than carpet, should work. Even dark flooring with your rug could work, or a different solid light colored rug. Again I like the rug but think it is a bit loud for the smaller space and the look you are going for. The inspiration look has only loud accent pieces, not a loud area rug. Can make a huge difference, have to remember scale and balance. Does that make sense? My thoughts anyway. Can't wait till you find the right fit :))
And like IFortuna said, the inspiration room is essentially bright white and black or very dark brown. Your walls are too light, the rug is wrong and your furniture is cream, not white. Look closely at your inspiration pic and write down all the differences, be very specific. You are dealing more with Browns and creams and have a black and white rug thrown in. Have to change out the flooring and darken the wall, then take the mantel all the way up to the ceiling and paint all trim bright white. But then your furniture would not work without slip covers in bright white. So think about your color palette, and determine what you can do for now. Maybe for now you go with the creams and Browns, roll up the rug and get a more beige or cream solid area rug for now until you can put in the dark flooring and buy white furniture or get slip covers made in bright white, and paint the walls dark dark brown. Hope this helps you understand some of your issues.
Using the same concept on that picture you posted with sofas facing each other and the fireplace being the main focus is doable. Use the two ends and one single in the middle for the right side. Then use two of the singles on the opposite side with a small end table in between the two sections with a lamp. Which leaves you one more single seat. Use that behind the three piece, against the wall where you have the star mirror. Place the seat at an angle to the left. Then add a small end table with a lamp as well. This will give a more privacy area for reading. I would move that star mirror & hang it above the fireplace. The plain square one is way too small for that area. Remember, the fireplace is your focus area. This arrangement will also allow those in the living room to communicate with those in the kitchen or dining room. Brings all three rooms together. Good luck!
Sorry, I figured out it was flooring later :(( Well good luck then. Hope you try setting it up the way I suggested, but you do have color issues working against each other. hope you can work it all out :))
In 4th picture I would take the end seat closest to fireplace and place it facing towards the sofa across with a throw. I would leave the rest of sofa where it is. That way you don't have an unbalanced space. I would get a metallic table for that chair and a oval one for sofa with glass table top. The mirror over fire place is to small you need either a larger one and then some greenery or large candles and an item or 2 that has spake to draw eyes over to focal point of room. The circular piece is a good item to allow you to imagine how large item over fireplace should be. If you find a piece of art work make sure that you love it since you will face it if in that room. Curtains and circular piece make fireplace look small and yet it's the focal point of room not to mention carpet. It's to much for space. I would remove carpet and circular piece and see if it fits over fire place. See fireplace needs something like that to really capture attention. It's a great space just busy. Plus carpet is white and black yet room is a warm color and trim on curtains should be changed out plain white is fine because of blinds. A warm larger carpet should be added to ground sofa and then fireplace then curtains. It's a large room so go slow. Don't just get any carpet make sure you love it.
But I like be the rug. What about changing wall color
You have to decide on which pallete you are going to do, black and white or creams and Browns, the two don't mix unfortunately. You would have to paint your walls a very dark color, like espresso, and then do everything else in bright white. But you would still have the cream sofa and the brown flooring. If the floor is hardwood, great you can stain it, but if not, you have to work with what you have. You could get bright white slip overs for the sofa, but still have the floor and walls to work with. Black and white is a very strong and dramatic combo for a room. Any Browns or creams simply takes away from that drama and just makes it look kind of messy.
i have exact room and have cream leather love seat and have same mirror. So feel your pain and I have money issues !!! So I think you can pull this all together with about one hundred bucks! The mirror does need to be over fireplace. But go to dollar store and buy acrylic paint. One cream and one white and one black and one same color as your walls. Paint the mirror frame. White AND cream. Maybe start white close to middle and blend to the tips white. Or vice versa. So now your white and cream in room will look planned. Then go buy huge square canvas and do abstract picture with white cream and color of wall with a stroke of something black in it ( unless your an artist ) Will pull all the colors together. And I bought a sectional and designed room just like the fireplace was not there -worked great !
Don't have a wall. Don't even have a dining room. Kitchen open and. barstools there. Condo so small
I love your color combination, rug and sofa are great too. I like the rug placement just pull the sofa back a bit so it only sits on 10"of the rug. Add another armless piece into what you have in the picture and place the other two armless pieces on the two ends nearest the fireplace. This would be a U shape with a chaise lounge look on the top ends of the U. I still love your rug.
The sunburst mirror just needs to shine above a black buffet. Buffet should be twice as wide as the mirror. Add a little more black into the room. Maybe a low bench under the window.
Don't change your colors just add some dark brown accents. If there is room for a sofa table make it a dark brown. Maybe dark brown accent pillows with your black and white. Art work in brown over the fireplace. It' ok to mix whites and creams. Too much of either one is overwhelming. Don't paint the sunburst mirror.
hi Kristen in texas, so much emphasis is on the fireplace. the kitchen and dining area are all connected. I would take out the bar stools. keep 4 chairs at the table. don't get rid of the others but put them away in another spot until you need them. if you look at the 3 areas in one. you only have curtains above the one window. it seems like it is hung too high. I would take down the rod and the curtains. it detracts from your focal point. (fireplace) the blinds are nice looking. you could get some nice valances that coordinate with the kitchen. you could do all your windows with toppers and both areas would look finished and not lopsided. also, without the stools you could put your sofa with the long side back toward your kitchen/dining area. keep the rug in line with the windows like you had it. put the sectional in L shape lined up with the windows and facing the fireplace. keep the ends open (no arms). get some sauder or ikea bookshelves and make your own library wall from the fireplace to the notched out end of the wall. you could trim them out with some moldings and fill them with your own items that you like to look at. attach them to the wall so they are solid and look built in. you could beef up the mantel with larger mantel and sides. put that awesome sun mirror above the fireplace. if you can't do the bookshelves. have some molding and trim done to the height of the mantel along that wall. (see the posting of the hallway idea someone posted) she used some metal sculpture on the wall out of a reclaimed fireplace screen. she stenciled her walls also. not that you need to do that. some said your white/black/cream don't go??? I think it's all nice...just out of place. also, you can paint your wall area there between the post by the door to the end of the other wall where the door way starts. just cut in the color to the edge and don't go over the part that juts out. does this make sense? stay in the color tones of your walls now just darker. don't buy anymore chairs for that room. the sectional is perfect. just keep it tight and in a L shape. look for a low rectangular or oval coffee table . please post your final pictures too. enjoy.
Don't focus on fireplace. Focus on wall to the right of fireplace, and that of course will blend the fireplace right in to the focus. Rug should be set about 1 foot away from that wall but not near the hearth if possible. Move sofa back toward the end of the rug, near eating area. Remember that your sofa doesn't have to be on top of the rug, but just front legs about 1 foot on top of rug. You can then leave as sectional or break it up a little. If I broke it up, it would be the right side (facing wall) so there's plenty of room to walk into your living room from that side. I hope this makes sense.
There are several ways you could arrange. If you flip the window to the other wall, this first LR on left is similar: https://www.pinterest.com/pin/490470215641434348/ I notice in all of these pictures, which are interior decorator's, the fireplace and the furniture placement form a triangle, which seems to look more balanced than the square/rectangle.
Did you know you can stretch fabric over a cheap painting from a discount store? Go to a fabric store and pick a LARGE pattern of extra wide fabric with a about 1/3 of one of your basic colors and some colors you LOVE. It will be easy with black, white or cream. Shop at a store that offers "one cut for 50% off". That way you can buy premium fabric. Buy one or two yards of another pattern that has the same colors. Cover two or three throw pillows with that fabric using safety pins. On the wall opposite the fireplace I would group some photographs. To arrange them cut pieces of colored paper the same sizes and tape them with double sided tape to the wall. It would be great to have them all in the same color frames.
PS If you love your curtains then choose the extra colors from those colors. Otherwise I would pick a floor length or longer beige or white curtain.
If you want directions to stretching fabric over the painting just reply. Good Luck.
the first things I thought were the rug should be more centered then after seeing more photos I thought the would things I be switched. The dining room should be where ththe dining room should be where the fireplace is at. How beautiful to enjoy your dinner in front of the fireplace with no tv? The large rug would fit perfetc with your dining room set on top of it Maybe wallpaper the fireplace wall or paint it a contrasting color. I see so many wonderful combinations with these two rooms.
More the sofa are
a smaller sofa
move/turn sofa so that the longest part is where the short piece is
I think splitting the furniture on each side of the rug and fireplace will work and maybe a coffee table in the center. Good luck
I would take 2 sections from the sectional and place them in front of the window next to the fireplace with a side table between them. Place the remainder of the sectional, which I believe would be equivalent to a couch, perpendicular to the chairs and your carpet in front of the couch and your sofa table behind the couch.