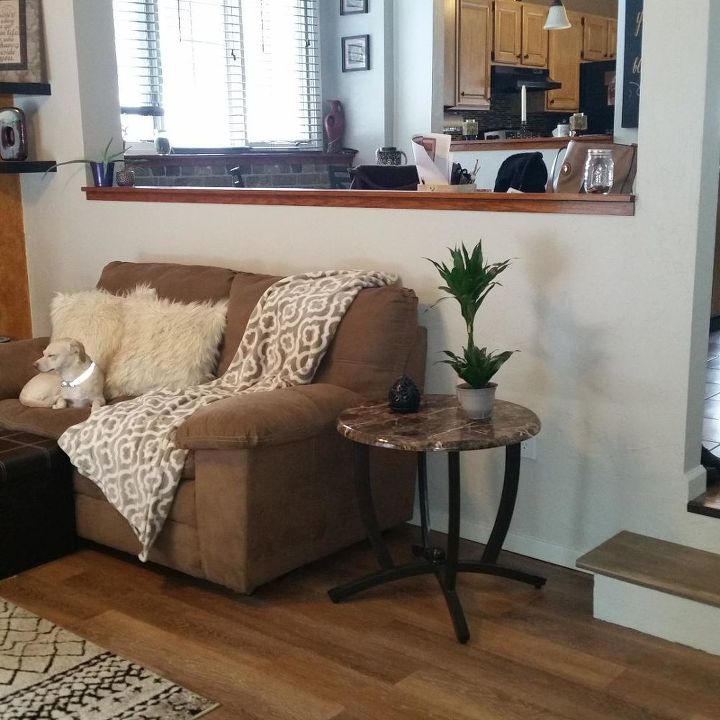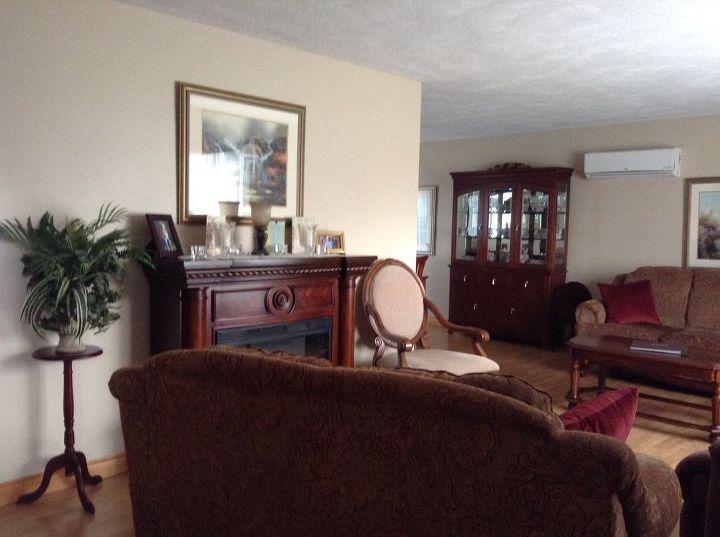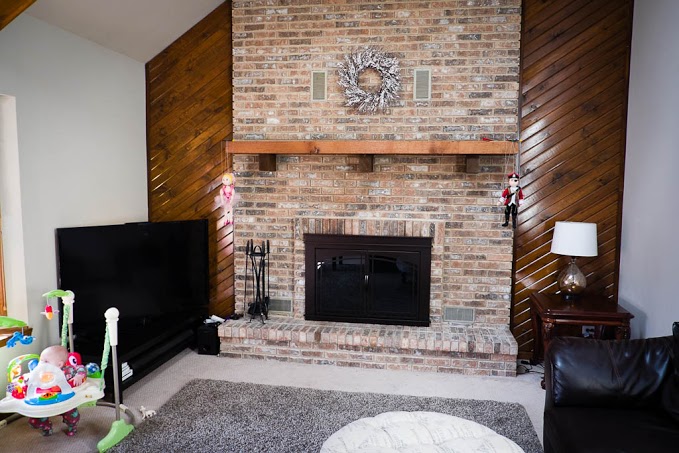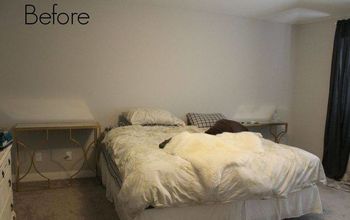Need help rearranging living room
Related Discussions
Vinyl plank flooring vs pergo (laminate)
I currently have stinky dirty carpeting in my living room and I want to replace it with a durable flooring that can stand up to dogs and kids.
How to remove popcorn ceiling that has been painted?
Does having a paint over a popcorn ceiling change how I'd remove the popcorn ceiling?
How to apply peel and stick wallpaper?
I want to spruce up my walls with peel-and-stick wallpaper. Has anyone used this before and can advise me as to how to apply it properly?
How to stain wood floor?
I've heard staining is a good technique for updating floors. So how do I stain my wood floor?
I need help rearranging furniture in my L-shaped living room
My living room is also open to the dining room. Both rooms are narrow. My sofa and love seat are also quite large as is the lazy boy chair.
Living room- what do I do with it?! Help!!
I'm struggling with ideas for our living room. We have a high slanted ceiling. I feel like the room is dark overall. There is a hideous wet bar that I desperately nee... See more






My favorite way to arrange furniture is on graph paper. Takes some measuring but it’s been worth it. Measure the walls plot out on graph paper. Then measure the furniture you want in the space. Cut out the shapes and label chair...couch. Etc. rember to leave a min of 2 feet width for walking space Between pieces. Best advise ever from my aunt....an army wife who has moved more times than I can remember.
Before we got a new sofa and chair and coffee table. First we measured the furniture, then we took painter's tape and taped the floor so we would know where everything fit. It gave us a good idea of how to arrange it.
Hard to judge how large the room is by your photos, but I have never been one to believe all furniture has to be up against the wall. You can put furniture in front of baseboard heaters, just has to be 6" away. Put a sofa table behind your sofa with a lamp on it. https://www.google.com/search?client=opera&hs=y5R&biw=1205&bih=598&tbm=isch&sa=1&ei=k1V3WsKnL5OkjwPVmbfgCw&q=pictures+of+sofa+with+a+sofa+table+behind+it+with+a+lamp&oq=pictures+of+sofa+with+a+sofa+table+behind+it+with+a+lamp&gs_l=psy-ab.12...1102351.1115819.0.1121981.56.49.0.7.7.0.193.3242.40j5.45.0....0...1c.1.64.psy-ab..4.17.826...0j0i67k1.0.CB35EUjRt1A Good place for your drink and remote too.
Biggest thing that doesn't go is the passway. I think I would add some wooden hanging bead to it with your brown decor. https://www.shopwildthings.com/bambeadcur.html and maybe a luminaire candle grouping. Like your sueded wall.
I agree with Dfm. Also when I'm arranging a room, I try to make it a square arrangement if the room is long and/or narrow because it makes the proportions better. Wishing you the best.
I am in a similar situation with the half wall and the electric baseboard heat. The bed rooms are the worst but there isn't much I can do there. I have a summer winter situation in my dinning room where in winter months I have to block half of an atrium door to expose the heat. Then I flip the furniture to use the 4 ft. of the only wall in the room.
You should be able to float your sofa, either on a diagonal or square to you accent wall, keeping a table on the wall end. To get your electricity out to the middle of the room run extension cords under the table and under the sofa. That will allow for a lamp out in the middle of the room. An area rug can help you define where your imaginary walls are.