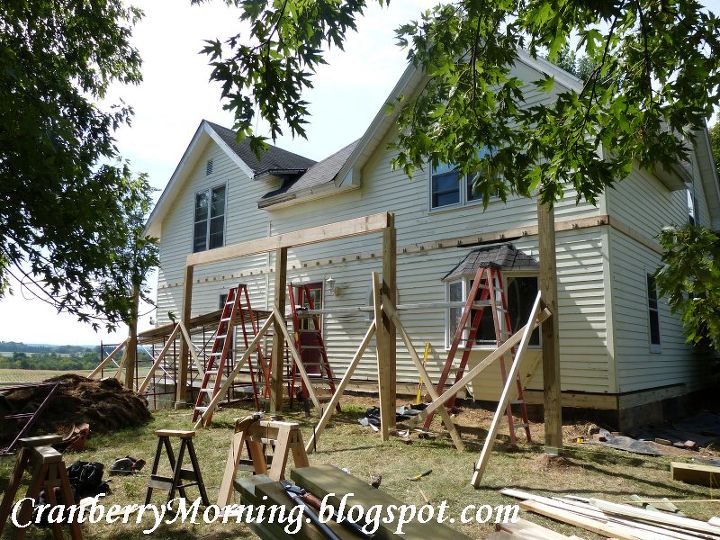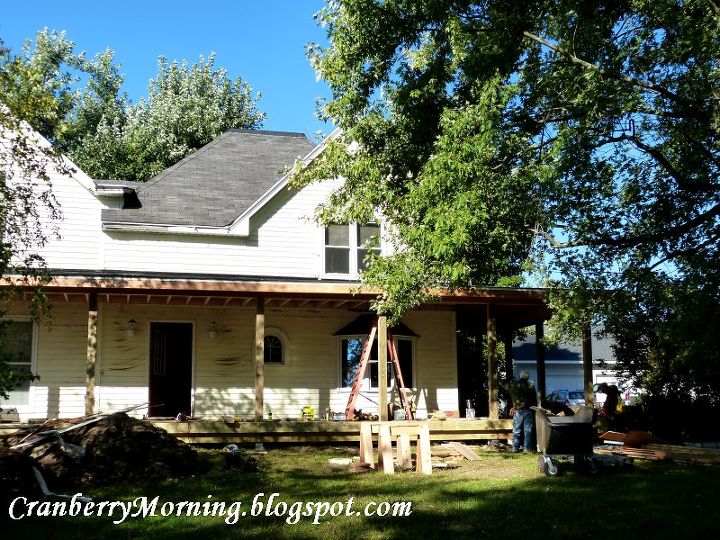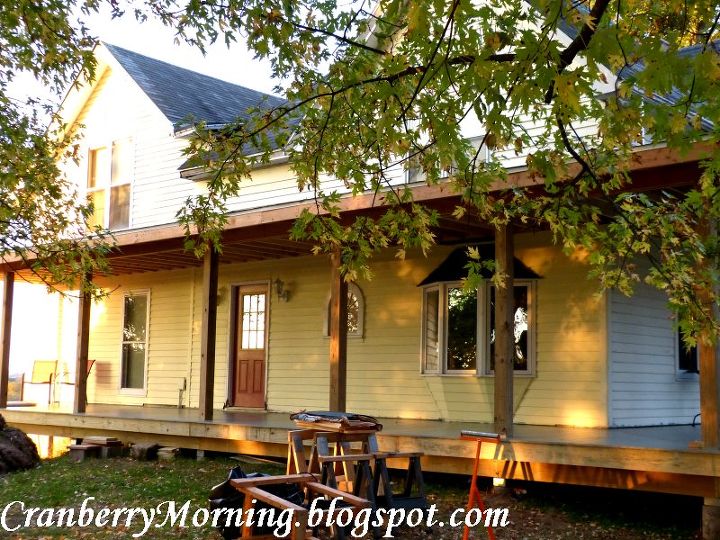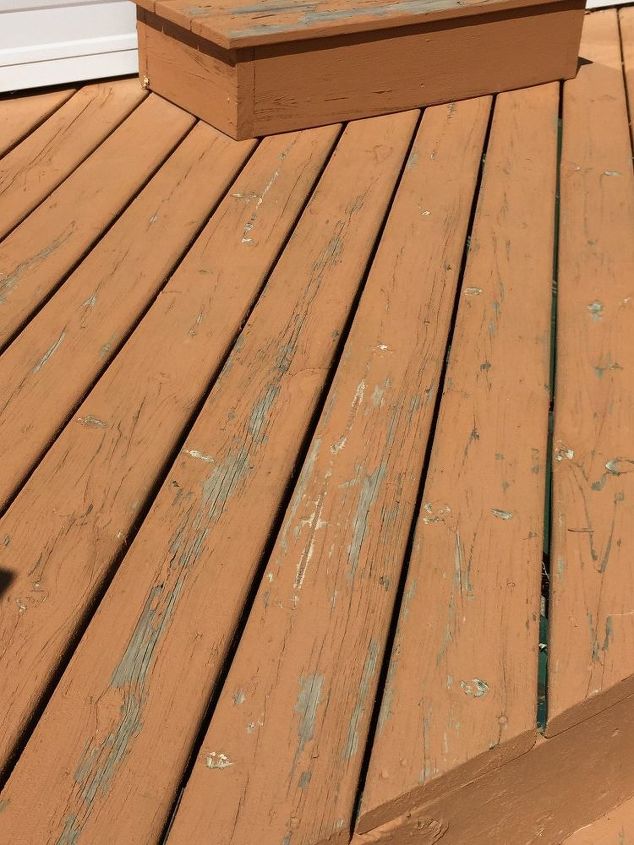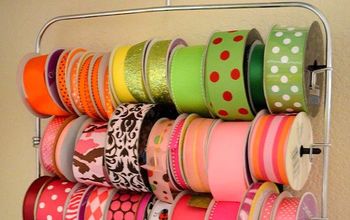Building a Front Porch - Wall Thickness Question

-
6" is plenty considering the space in a wall built today is 4". Are you planning on enclosing the porch and insulating those knee walls? If not why not just use railing and spindles?
 Sheila E
on Sep 24, 2013
Helpful Reply
Sheila E
on Sep 24, 2013
Helpful Reply -
-
We will have a shelf, sort of, on top of the wall, where kids can sit when they want to. That's why I wanted the wall deep enough for that and sturdy enough for that. I think the style of our house suggests a knee wall, not a railing.From one corner to the other corner (across the front only, not including the wraparound) is 52.' So I think it needs the wall. The wall will be enclosed (on the inside) with boards that look like beadboard but are actual construction lumber. BTW, your icon looks JUST like photo of my sweet kitty who died last spring. Loved that cat!!! What's your cat's name? (sorry, a little off topic. lol)
 Judy
on Sep 24, 2013
Helpful Reply
Judy
on Sep 24, 2013
Helpful Reply -
-
His name is Scotty. He's the love of my life... the son I never had. I can't imagine being without him.
 Sheila E
on Sep 24, 2013
Helpful Reply
Sheila E
on Sep 24, 2013
Helpful Reply -
-
I can't answer your question, but I wanted to tell you that your porch is going to be wonderful! You have the perfect proportions to your house and there is nothing quite like a wrap around porch. Looking forward to seeing it completed.
 Pieced Pastimes
on Sep 25, 2013
Helpful Reply
Pieced Pastimes
on Sep 25, 2013
Helpful Reply -
-
Aren't they sweet creatures! Give Scotty a pat for me. :-) My Scotty was named Lionel.
 Judy
on Sep 25, 2013
Helpful Reply
Judy
on Sep 25, 2013
Helpful Reply -
-
Oh thank you so much! We are looking forward to it as well. :-)
 Judy
on Sep 25, 2013
Helpful Reply
Judy
on Sep 25, 2013
Helpful Reply -
-
Judy, Your project is coming along nice. You have qualified carpenters. Stay vocal with them. Let them know what it is you want and how you want it. Sketch your ideas. The more you are active with the construction, the happier you will be when it is finished. I would use "non wood" deck boards for the flooring and pvc materials where ever water can sit. Nice job.
 John Petralito
on Sep 26, 2013
Helpful Reply
John Petralito
on Sep 26, 2013
Helpful Reply -
-
will you be framing, and trimming out your pillars? If it were my porch (so jealous) I would, I'd make the wall structure out of 2x4 and put the house siding on the outside and like the paneling idea for the inside. I'd place it dead center on the pillar (this would leave a little lip on the front) and put an 8" cap on it..... but I'm very traditional, It'll be a beautiful addition regardless. You will find 8' isn't as deep as you thought, you might want to consider some kind of seating built in or hidden storage in the knee wall. But most of all ENJOY!! looking gorgeous!
 Karen Mortimore
on Sep 26, 2013
Helpful Reply
Karen Mortimore
on Sep 26, 2013
Helpful Reply -
-
That's exactly what we've decided to do. The siding on the outside of the wall will match the house siding, of course. And the inside of the wall will be beadboard over plywood. I can't believe how many houses I see with a railing, rather than a wall. It suits this house to have a wall. My husband and I 'discussed' the 8' vs. 10' depth for quite a while. Expense was the determining factor. But there's so much length to this porch that there will be plenty of places for people to sit. I've convinced him to put those 1' corner thingeys (I really have tried to find the name! They look like a curved support.) at the top of each side of every post, and each post will be faced on all facets with 1x8s. Now we're trying to decide if we want to put the beadboard-over-plywood for an actual ceiling or leave the beams and rafters exposed and all painted white. I like the exposed idea because it gives the illusion of greater height. What do you think?
 Judy
on Sep 26, 2013
Helpful Reply
Judy
on Sep 26, 2013
Helpful Reply -
-
The head of this crew is my husband who has been in construction for 35 years. What he doesn't know he researches and finds out. lol And believe me, we do discuss everything. We are going with real wood on the floor because all the composite and pvc samples I looked at look so fake. And of course the one that looked acceptable was out-of-sight expensive for such a large amount of flooring we have to put in. I was also told that composite and PVC are very slippery when wet. Hopefully water will not be sitting on this floor because he put a ever-so-slight slant so water will run off and because it has a roof. But we do realize that it will have to be painted every few years. There will be a very small gap between the knee wall and the floor to deal with the water issue also. My husband and I have a very thick folder of house plans/porch plans/cabin plans we've drawn over the years. We're both very visual and it's a fun pastime. So we have lots of structures that exist only in our heads (and on paper). Thanks so much for stopping in.
 Judy
on Sep 26, 2013
Helpful Reply
Judy
on Sep 26, 2013
Helpful Reply -
-
I had the composite decking and will never have it again even if it was free! I love that you are doing a large porch is going to be wonderful! Maybe you might want to tile the floor! Easy clean up and a bit more water proof than wood
 Mikell Paulson
on Sep 26, 2013
Helpful Reply
Mikell Paulson
on Sep 26, 2013
Helpful Reply -
-
Thank you so much for posting your opinion (and experience) with this. We're going to go with real wood for the floor. We'll prime it and paint it, probably every three years. Also, I think just to stay ahead of any moisture problem, I'll paint the raw ends every spring. This house has needed a porch forever, and it will help a lot with water control, since we have such a steep roof on the house.
 Judy
on Sep 26, 2013
Helpful Reply
Judy
on Sep 26, 2013
Helpful Reply -
-
The front porch idea was a good one, the transformation really made your home stand out!
 Tracey T
on Sep 26, 2013
Helpful Reply
Tracey T
on Sep 26, 2013
Helpful Reply -
-
Thanks, Tracey. I think we're going to love it!
 Judy
on Sep 26, 2013
Helpful Reply
Judy
on Sep 26, 2013
Helpful Reply -
-
Karen, I bet that's what they're called, alright - cornices. Sure sounds right. And I'm glad you mentioned the beams and wasps. Definitely something to think about. Thanks very much!
 Judy
on Sep 26, 2013
Helpful Reply
Judy
on Sep 26, 2013
Helpful Reply -
-
We live in a 100yr old cottage which has a knee wall around our front porch. Ours is capped off with a 2x12 which makes a nice seating area. I wanted to mention also that your knee wall can be built to whatever width you want, and you can beef up the support posts to match the look. My columns are actually round and look wonderful, you could get the same look with a pvc surround for the posts which would give you the same look. Of course if you want the square posts, but they aren't beefy enough, just build a surround for them from stock woods. Best of luck, I think yalls project is gorgeous! Please post "finished' pics!
 Diana Walters
on Sep 27, 2013
Helpful Reply
Diana Walters
on Sep 27, 2013
Helpful Reply -
-
Judy, the articles you are talking about are corbels. Cornices are boxes over windows inside the home. Decorative corbels will add charm to your porch and home! Why have you decided to do a low wall at the front of the porch? Do you plan to screen it in at a later point? With the roof of the porch completed it makes your home look open and inviting. Having the "wall" may give it a very closed in feel. Either way I am sooooooo jealous! I have always wanted a home with a big wrap around porch like you are doing. Enjoy!
 Jean DeSavage
on Sep 27, 2013
Helpful Reply
Jean DeSavage
on Sep 27, 2013
Helpful Reply -
-
Thanks, Diana! The posts are 6"x6" and will be faced with 1x8s. I like the 2x12 on top. That's exactly what I wanted to do. I remember porches like that when I was little, and kids always enjoyed sitting (or walking!) on top. I'll be sure to post photos of the finished porch.
 Judy
on Sep 27, 2013
Helpful Reply
Judy
on Sep 27, 2013
Helpful Reply -
-
Hmmmmm. I've been thinking about that exact issue with putting in a knee wall! So glad you chimed in on this. The south end of the porch drops off several feet, but maybe we could put wall in only that portion. Yes, we had thought of the wall for both the possible future screening and for protection for toddlers. It's a tough decision. Thanks so much for your input.
 Judy
on Sep 27, 2013
Helpful Reply
Judy
on Sep 27, 2013
Helpful Reply -
-
Oh, and thanks, Jean, for telling me those things are corbels!
 Judy
on Sep 27, 2013
Helpful Reply
Judy
on Sep 27, 2013
Helpful Reply -
-
I love your house and the new porch. You are sooo lucky! When can I come and visit, drink ice tea and have a chat on the new porch? Hmmm? Hmmm?
 Pajunka
on Sep 27, 2013
Helpful Reply
Pajunka
on Sep 27, 2013
Helpful Reply -
-
Haha. It does sound nice, doesn't it! I just hope the mosquitoes leave us alone so we can enjoy that iced tea without having to screen in the porch.
 Judy
on Sep 27, 2013
Helpful Reply
Judy
on Sep 27, 2013
Helpful Reply -
-
This is how far we are right now. My husband and crew are working on this in between other jobs, so it will take a while. The wood flooring just arrived and I start painting it on Monday. (Supposed to rain tomorrow)
 Judy
on Sep 27, 2013
Judy
on Sep 27, 2013
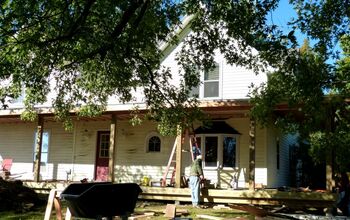 Helpful Reply
Helpful Reply -
Related Discussions
Vinyl plank flooring vs pergo (laminate)
I currently have stinky dirty carpeting in my living room and I want to replace it with a durable flooring that can stand up to dogs and kids.
How to remove popcorn ceiling that has been painted?
Does having a paint over a popcorn ceiling change how I'd remove the popcorn ceiling?
How to apply peel and stick wallpaper?
I want to spruce up my walls with peel-and-stick wallpaper. Has anyone used this before and can advise me as to how to apply it properly?
How to stain wood floor?
I've heard staining is a good technique for updating floors. So how do I stain my wood floor?
Porch Railing or Porch Wall? What Do You Think?
We've in the process of building a porch onto the front and side of our house (wraparound). We have the porch floor on, and now we're stuck, trying to decide which wo... See more
Can outdoor carpet (the green stuff) be applied to an exposed deck?
We have a deck that we spent three weekends re-doing with a HGTV recommended deck restoration product that peeled in 9 months. Cleaned and scraped, replaced rotted bo... See more
