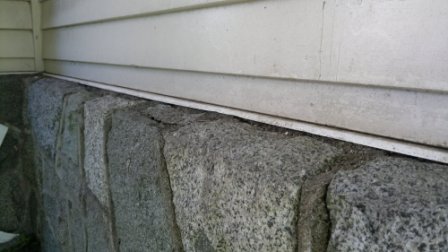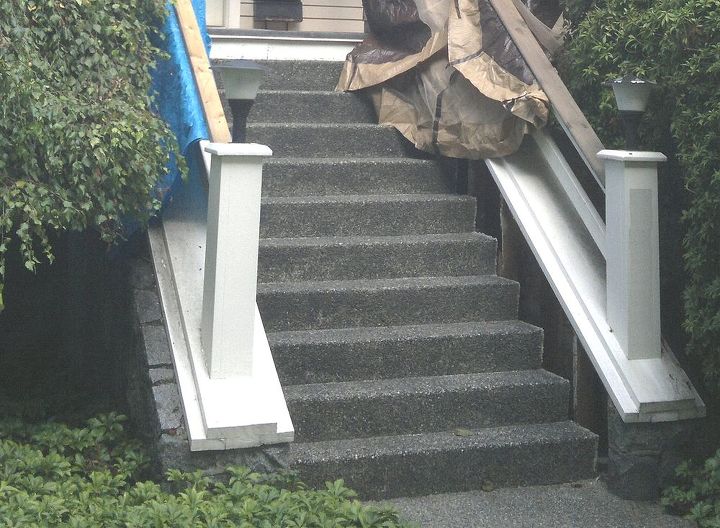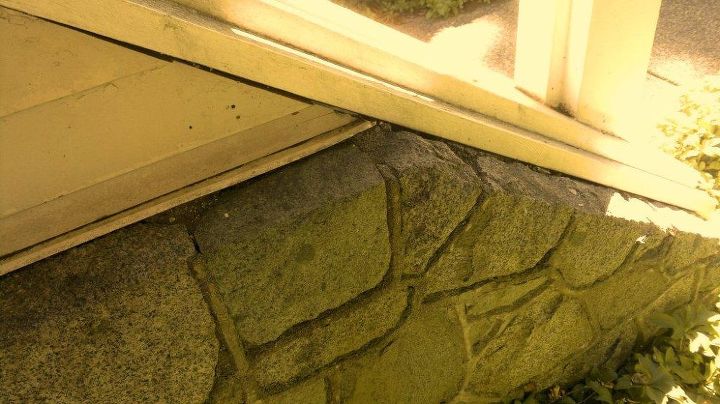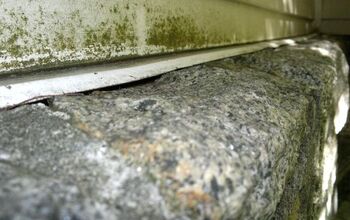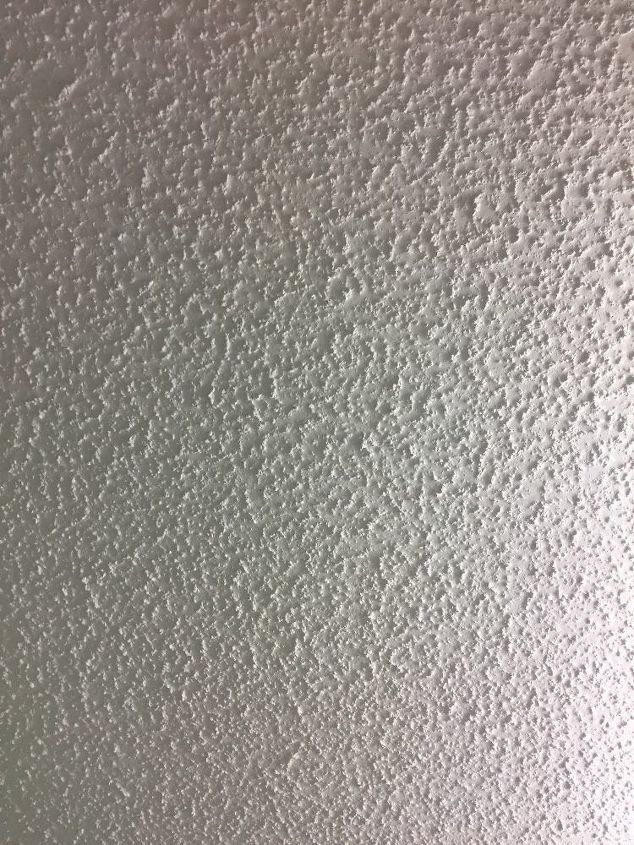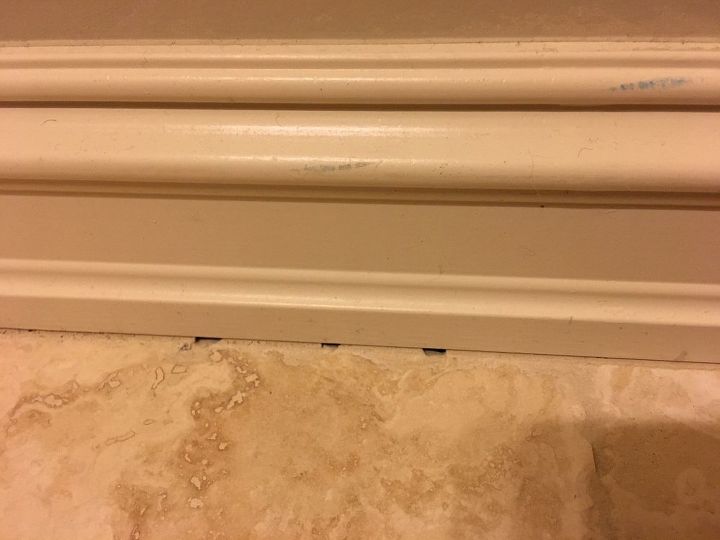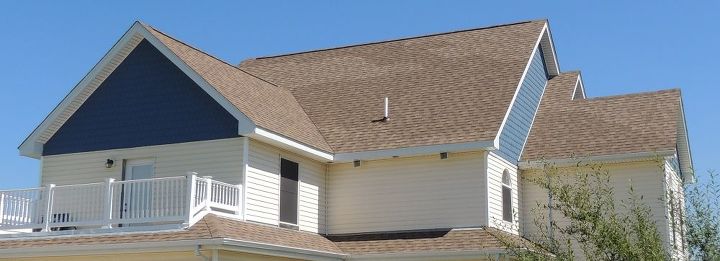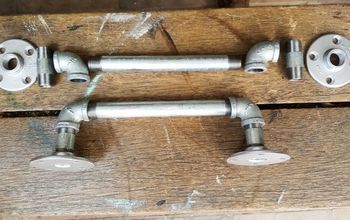Protecting junction - siding meets stone wall
We like the basic design, and contractors have proposed rebuilding the wooden wall assembly but with a bit of flashing at the top where the siding meets the white top piece, and paper between the siding and the backing plywood.
In the first few photos you can see the granite stone wall from the front, and near the front there is no siding, the wall slants down to match the slant of the white top piece coming down.
The granite stone wall is only 3 feet high, so a bit further back the wooded wall assembly comes in, rising above the level of the stone wall.
However now the issue is the junction where the siding meets the top of the granite stone wall. As you can see
- the top of the granite stone wall is essentially flat
- there might have been some attempt to put in mortar so that the top
mortar slopes towards the outside, channeling any water away from the
bottom edge of the siding
- there is currently a little plastic tab under the bottom of the siding, but this is not
a perfect seal because the stones are not perflectly flat on the top surface, and
- there is no caulking or silicone at this junction that we can see
Discussing the rebuild of this wood assembly with our contractor, he wants to put in flashing at the bottom edge of the siding, and run it out all the way across the top surface of the stone wall, basically covering and protecting the entire top surface of that stone wall.
We really like the look of that stone wall it is a nice feature. Even though there is really only about 3-4 inches of stone wall visible at the top surface, it is important to the overall look. It would look much uglier with a piece of metal flashing extending out there.
I can see putting something there under that bottom edge of the siding, some flashing or molding pieces. And caulking or silicone to seal it, if that will work. But I want to retain the view of that 3-4 inches of stone on the top surface if possible!
Any ideas or suggestions welcome!
thanks
-
The issue you have is the stone top is flat. Stone is porous and will absorb moisture where exposed to the elements and wick it back behind the areas where the siding comes into contact with it. Caulking does nothing but make it worse. Removal of the stone and re-installing it on a pitch is really not something you would want to do as it will look horrible for many years until the stone and the mortar fades to match. Removal of the siding and adding a cap flashing on top also is not much of a improvement as it takes away from the appearance of the stone itself. You do not want at all to caulk where the stone meets the siding. This will only add to the issue of trapping moisture behind the stone and wall. Water needs to flow. So I would suggest that a stone mason come in and using a cutting tool, cut the stone down about three inches off the entire top. Install a flashing across most of the top of the stone and up at least three inches behind the siding. Then purchase a stone lentil that is pitched on the top and cement it into place on top of the new flashing. Then flash again on top of the stone out to about 1/2 inch beyond the siding. This will, the pitch, cause water to run out and away from the wall top. The flashing will cause the moisture to stop weeping in should the stone cap leak. And if done correctly will compliment both the top of the stone wall and the bottom of the siding at the same time.
 Woodbridge Environmental Tiptophouse.com
on Sep 14, 2013
Helpful Reply
Woodbridge Environmental Tiptophouse.com
on Sep 14, 2013
Helpful Reply -
-
Just rebuild it with treated wood this will last 20-25 years You may sell it by then or be dead. Sorry, but facts are facts.
 Bordeaux Construction Services
on Sep 14, 2013
Helpful Reply
Bordeaux Construction Services
on Sep 14, 2013
Helpful Reply -
-
Thanks for the suggestions. I agree caulking doesn't make sense at this junction. What does a stone lentil actually look like? If is resting on the top of the stone wall, with a bit of a slant running down towards the outside edge, that will be visible. (Of course the contractor is suggesting just running flashing out to the edge, and that will be visible as well) If the top of the stone wall is unworkable and cannot be exposed, then I guss it must be covered with something. We could cover the top of the stone wall with flashing, or white wood trim in a wedge shape. How does anybody protect the top of a stone wall?
 Sw E
on Sep 15, 2013
Helpful Reply
Sw E
on Sep 15, 2013
Helpful Reply -
-
Also, I'd like to open the specific question about water running down on the inside of the wall. Right now, backing the siding, and continuing all the way down behind the stone wall, is a plywood sheet. We think that the currently installed plywood sheet is unprotected. The contractor suggests rebuilding and (along with the flashing mentioned already), protecting the plywood with paper. So with some flashing at the junction near the top of the stone wall, a bit of water might roll inwards, under the bottom edge of the siding. Similarly I guess a bit of water could run down through the mortar, exiting the wall on the back side. BUT on the back side we would have paper + plywood. Maybe hardy-board? So the idea would be that it would meet that board, and go down to the ground right there. How well would that work? If we had some water rolling in from the top of the stone wall or even through the mortar, to the back side, if we can prevent the backing board from absorbing that water, and if we can channel that water down, then we won't have rot on that back side of the wall?? thanks
 Sw E
on Sep 15, 2013
Helpful Reply
Sw E
on Sep 15, 2013
Helpful Reply -
-
The top of the wall needs to be covered if it cannot be pitched. And in your case pitching would require removal of the stones then cutting them and hopefully putting back on in the same order. Using a lentil made out of stone. Which itself will allow moisture to move through. It is placed on the top of the stone wall which would need to be cut down about four or five inches, the thickness of the top stone. Then flashed over the top of the stone almost to the very edge then covered by the new lentil stone where its caulked or cemented back into place. The top would have the necessary pitch to it. It would extend slightly past the face of the stone wall to act as a drip edge so water does not run down the face of the stone. That is how unless you use flashing alone you seal off the top of a stone wall in this application. Not very different then brick. I would check into this web site. www.bia.org this web site has details on brick installs somewhere in its many pages. Your going to simply copy the methods used for brick only using stone wall. There are plastic trim boards that could cover the top of the stone as well. These also will need to be properly flashed into the wall system to divert water out and away from the edge. But this will require the siding to be modified so you can get material at the right angle so water runs away from the wall. Your option is dependent on how you want the final look to be. Plastic type wood would be the fastest and least expensive. But if you want to keep the stone look as though it was done many years ago by the craftsman that installed the wall. Then the stone method would be the way to go.
 Woodbridge Environmental Tiptophouse.com
on Sep 15, 2013
Helpful Reply
Woodbridge Environmental Tiptophouse.com
on Sep 15, 2013
Helpful Reply -
-
Another photo
 Sw E
on Sep 15, 2013
Helpful Reply
Sw E
on Sep 15, 2013
Helpful Reply -
Related Discussions
How to get rid of mice?
We seem to have some unwelcome Mickeys and Minnies in our house. What is the best way to get rid of them?
How to remove popcorn ceiling with asbestos?
I want to remove my popcorn ceiling, but it has asbestos in it. How do I go about this safely?
How to caulk baseboard gaps?
How do I fill gaps at baseboard, should I caulk? If so, does anyone know how to caulk baseboards?
How to fix squeaky hardwood floors?
How do I fix squeaky hardwood floors?
How to remove urine smell from concrete?
Please HELP!!! Due to dogs, the urine smell in the concrete in out basement will knock you over. It is so bad you can smell it all through out our house. What is th... See more
Will sun and rain change the miss color on our shingles?
We had our whole roof replaced with IKO Architectural shingles last week because of larger than golf ball size hail in early June. We used a highly rated contractor t... See more
