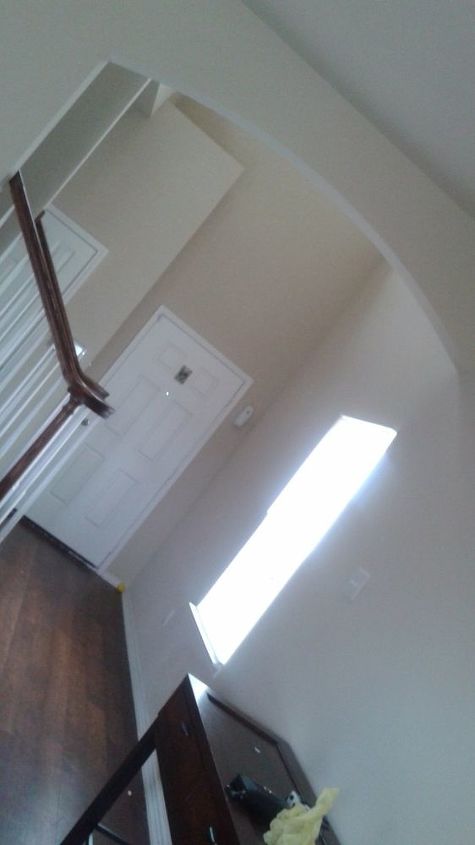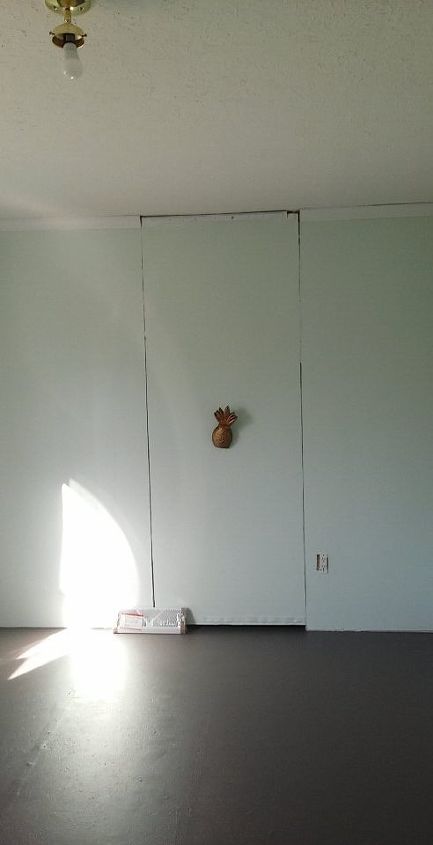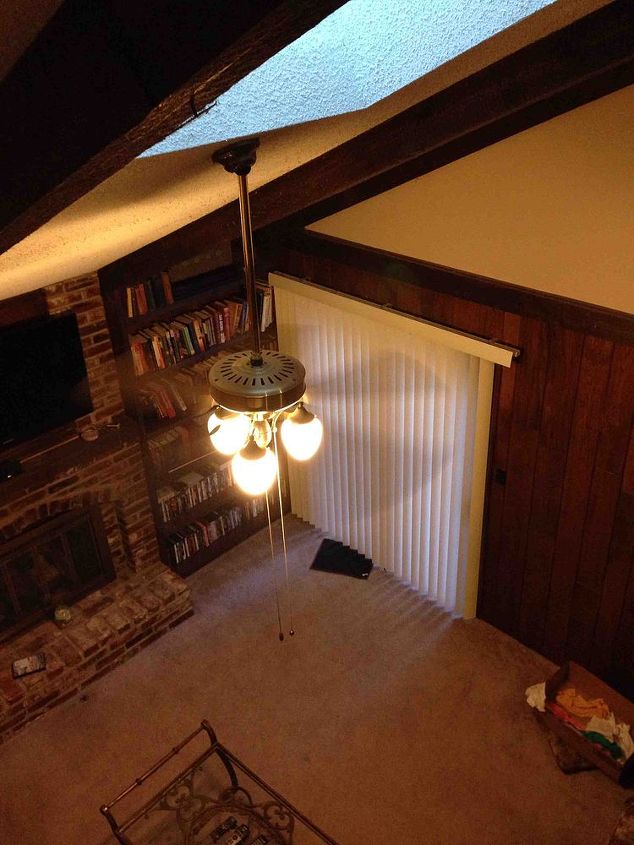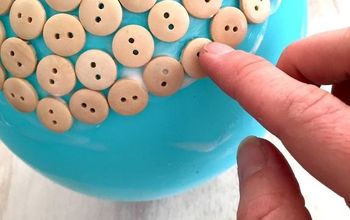How to define two different spaces?

-
My advise is to use two color's that definitely coordinate together and the wall where the door and closet is one color and the wall that goes into the wall where the door is use the same color as inside of the arched and up the stairs. I have done something similar and it looks beautiful. Good luck!! I used a light gray and a medium teal.
 Carole Bisby
on Nov 06, 2016
Helpful Reply
Carole Bisby
on Nov 06, 2016
Helpful Reply -
-
Hard to tell what is in the living area, and what you want to accomplish. You could simply visually separate the 2 areas with a rug. You could suspend a one foot curtain rod from the ceiling an tie back a floor length curtain. You could use a bookcase to separate the 2 areas. You could place your seating area in the living room so that the back of a couch or loveseat separates the 2 areas. I hope this helps.
 Carole
on Nov 06, 2016
Helpful Reply
Carole
on Nov 06, 2016
Helpful Reply -
-
A lot of molding around doors and windows with the satircase and its banisters is going to look very busy. I'd suggest a chair rail with wainscoting, paint above, if you like, from the door across the window towards the room the photographer is in. A long, wide runner from the door to just past the bottom of the stairs would help that feel like that was the entry. If you wanted an accent wall, paint just the wall(s) the two door are on, straight up. That will help everything past that arch (away from the camera) feel like it is more of a foyer, or entry to the main room (?? it's a bit hard to tell what you want to separate in the photo). A low padded bench under the window could help too.
 M. M..
on Nov 06, 2016
Helpful Reply
M. M..
on Nov 06, 2016
Helpful Reply -
-
Since you cant's paint the wall measure the empty wall area of the entryway. Make a frame with inexpensive wood from a hardware store - bigger the better - then find a piece of fabric with a large print you love OR sheet or drop cloth (bleach & wash it first) and paint or tie-dye your own art. One huge statemnet piece will act as color - define the space and keep it from looking busy. For ideas on making art tell us your style & I can give you links or instructions. It's a great way to change up the look of a room and very high end if you choose right. That and the right plant will do it for you - it is easier than trying to chop the space with an area rug and you can easily change it depending on what you want to do in the future.
 Sage
on Nov 06, 2016
Helpful Reply
Sage
on Nov 06, 2016
Helpful Reply -
-
Not knowing if it's between the door and the stairs or the living from the stairs is a problem. Regardless which space you're trying to define, it can be done by using fabric, a set of well placed photos across the from the bottom of the stairs, or large plants like a fig tree or recycled wrought iron gazebo sides or rails installed directly on to the wall close to the door.
 Susan Dahlseide
on Nov 06, 2016
Susan Dahlseide
on Nov 06, 2016
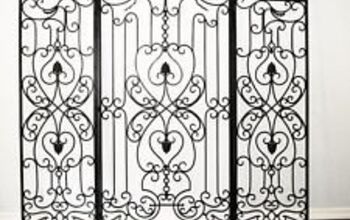 Helpful Reply
Helpful Reply -
-
Can you include another photo that shows how much room you have on the banister side of the entrance? I would NEVER change paint colors if it were my house as you want a nice flow not a chopped-up look. . A smart rug at the entrance and a table or dresser with a mirror above would be nice. Again, I can't see how much room you have on the other side. How about a good sized palm tree before you enter the actual living area as that can create a visual divide. Also nice is a floor standing screen. They can be pricy so you could make a (casual) one hinging three doors together. Also have your couch with its back facing you as you enter the living room with a sofa table placed behind it. There are tons of ideas but a floor plan would help us readers. Good luck!
 Elaine
on Nov 06, 2016
Helpful Reply
Elaine
on Nov 06, 2016
Helpful Reply -
-
attached is what I did and love it got lots of compliments on it I think I sent a pic.
 Mildred
on Nov 06, 2016
Mildred
on Nov 06, 2016
 Helpful Reply
Helpful Reply -
-
Very pretty house you have. I agree with the suggestions of less is more. Lay a rug to define the area, hang a decorative coat rack on the wall between the door and window, put up some artwork, and you have a nicely defined entryway without a lot of work or expense.
 Nancy Gramm
on Nov 07, 2016
Helpful Reply
Nancy Gramm
on Nov 07, 2016
Helpful Reply -
-
Additional moldings around the door and the window, along with some minimal window treatments to dress up the window (fabric will soften all the hard lines but don't get carried away), a beautiful rug and a large plant on the floor between door and window could be an answer too.
 Louanne Burgess
on Nov 07, 2016
Helpful Reply
Louanne Burgess
on Nov 07, 2016
Helpful Reply -
-
I have my craft area on one side of my dining area, wanted to get a divider screen but they are so incredibly pricey, so I want to get some nice looking molding, glue some pretty material that is semi-transparent on a large frame made with the molding, maybe mount that to a 1X2 on the bottom to use as a divider.... it's just one of my possible future pet projects,
 Deborah Anthony
on Nov 07, 2016
Helpful Reply
Deborah Anthony
on Nov 07, 2016
Helpful Reply -
-
have 2 different drapes but make sure they go together. art work, and rug.
 Sandra
on Nov 07, 2016
Helpful Reply
Sandra
on Nov 07, 2016
Helpful Reply -
-
I would add a area rug or runner in front of the door and paint the entry door walling of the colors ulled from the new rug. Seeing you have a small child I would not install drapes on the window. Instead I would add wood blinds that match the stain of your hardwoods or use roman blinds. This would also go with the modern table showing on the right side wall.
 Bridget
on Nov 07, 2016
Helpful Reply
Bridget
on Nov 07, 2016
Helpful Reply -
-
how about 4 tall standing green plants,2 on each end of the dividing line with an elongated carpet between the book ending plants?
 Deborah Dawkins
on Nov 08, 2016
Helpful Reply
Deborah Dawkins
on Nov 08, 2016
Helpful Reply -
-
You can use board batten. I used it 2/3rd up my wall. Lowes Home Inprovement cut my pieces out of 4x8 sheets of fiber board. I used a 4" wide piece for the top header and footer board. The horizontal pieces were cut 3" wide. There are videos to give you ideas. Prime and paint before attaching boards then paint a final coat after installation.
 Cyndi Moore Tippett
on Nov 09, 2016
Helpful Reply
Cyndi Moore Tippett
on Nov 09, 2016
Helpful Reply -
-
not sure if you mean right there in the foyer from the position of the pictures. However, I would get a long, low bench under the window with compartments for shoes, boots and to keep the front entrance area neat.
 Mary
on Nov 10, 2016
Helpful Reply
Mary
on Nov 10, 2016
Helpful Reply -
Related Discussions
Vinyl plank flooring vs pergo (laminate)
I currently have stinky dirty carpeting in my living room and I want to replace it with a durable flooring that can stand up to dogs and kids.
How to remove popcorn ceiling that has been painted?
Does having a paint over a popcorn ceiling change how I'd remove the popcorn ceiling?
How to apply peel and stick wallpaper?
I want to spruce up my walls with peel-and-stick wallpaper. Has anyone used this before and can advise me as to how to apply it properly?
How to stain wood floor?
I've heard staining is a good technique for updating floors. So how do I stain my wood floor?
How can I make this hidden door more hidden and less hideous?
I have a hidden door though it doesn't look so hidden at the moment and I like the appeal of a hidden door. We do need to use the door, but not often. This is in a b... See more
What to do with paneling in a dated living room?
This is my living room. I love the fireplace-flanking book shelves and the vaulted ceiling but it is a cavern. The skylight shaft doesn't let in much light, and the ... See more
