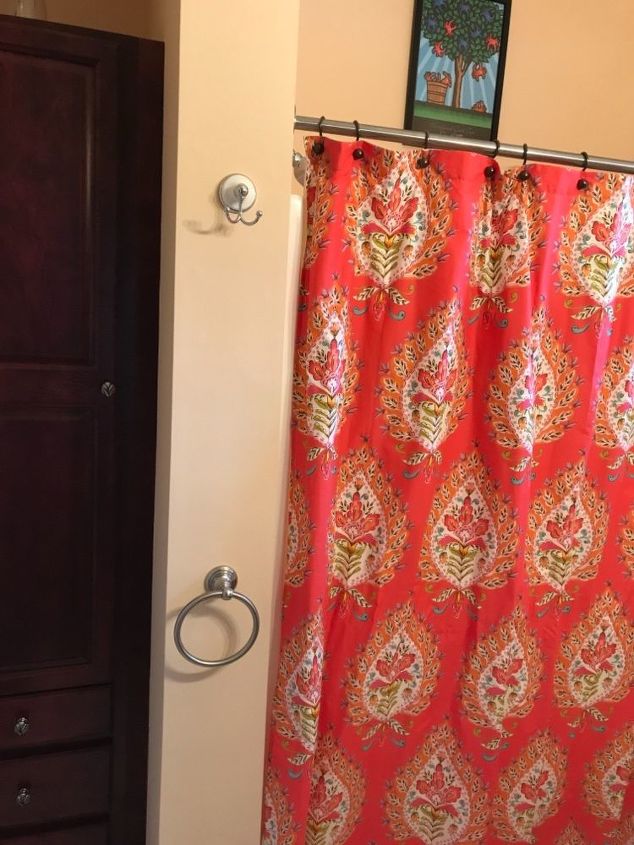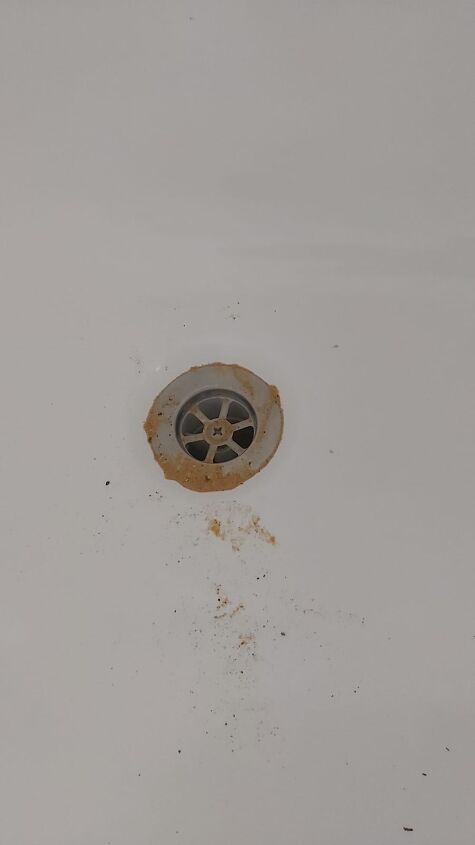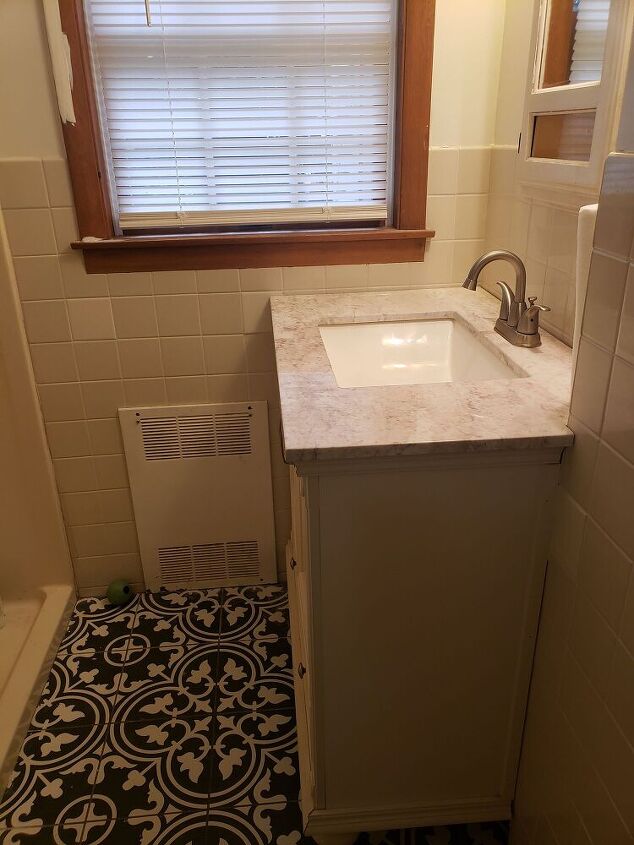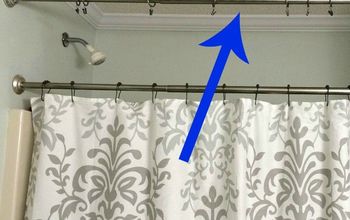How do I update this bathroom ?
This bathroom just feels crowded. I want my guest to have more room. I’d like to move the toilet. There is unused space under the vanity top. I’d even consider taking out the storage cabinet to add more room. I’d like to just have a shower, not a tub.
Granite vanity. I have seen and will change the color using the process talked about on your website.
Storage.
Unused space.
Very crowded.
It’ a hack and Jill bathroom. This door leads to a bedroom.
This door leads to another bedroom.
Wall next to both doors.
Related Discussions
Vinyl plank flooring vs pergo (laminate)
I currently have stinky dirty carpeting in my living room and I want to replace it with a durable flooring that can stand up to dogs and kids.
How to remove popcorn ceiling that has been painted?
Does having a paint over a popcorn ceiling change how I'd remove the popcorn ceiling?
How to apply peel and stick wallpaper?
I want to spruce up my walls with peel-and-stick wallpaper. Has anyone used this before and can advise me as to how to apply it properly?
How to stain wood floor?
I've heard staining is a good technique for updating floors. So how do I stain my wood floor?
Why do I have sand in my bathtub?
I’m wondering if it’s just a clog of beach sand that keeps coming up or a bigger plumbing issue. I don’t want this to reoccur, so any information on why this ha... See more
How do I update bathroom window trim and medicine cabinet?
Thank you to all who helped me with my "orange peel" living room walls- they came out great! Onto my bathroom disaster. Love the floor, I painted behind the toilet bl... See more












The plumbing is the biggest concern as it will require some work to move the toilet to a new location. The other thing to consider is how big the shower will be. If the toilet is moved to where the vanity opening is - would it have the width required and leg room. The vanity would really have to be reduced in size. The best option is to go with a smaller shower and that leaves room next to the outer wall for the toilet to fit in. The thicker wall next to the shower head and taps contains all the plumbing for the tub and shower. Therefore less of an expense there for a new shower to fit it. The rearrangement would leave a bigger walkway all the way to the window. Good luck and best wishes for a wonderful new bathroom.
Yes that is tight. Honestly, I would be tempted to bring in a designer on this one. Here is why. Since it is a Jack and Jill bathroom, in order to gain usable space without taking space from the bedrooms, I would close up both doors to each bedroom and add one entrance from the hallway. Then you can reorient for a stall shower, toilet and small vanity with a bit of elbow room. It will not be cheap, moving plumbing always costs a few dollars.
You are right. The plumbing is going to be my biggest expense. Maybe, I will bring in a designer for more ideas. Thank you.
I think the wall with the framed mirror have a glass company come and measure for a full length mirror and cut out for the outlets. You could put the mirror in a picture frame or use beveled glass strips or get a beveled mirror. I didn't like my bevel strips because the dust gets between the strip and the mirror. There are bevel glass outlet coverers
that I like, and I would put in glass sliding doors on the shower there are a lot of patterns, I like the clear and one called rain that looks like rain going down the glass.
I like Naomi's idea about removing the two doors to bedrooms and just having one entrance from the hall. That makes sense. I also like the idea about hiring a contractor or designer for their help. I would also change the colors. Maybe light silver or grey and white? The shower curtain is too busy and makes the already crowded bathroom look even smaller. Maybe you could reuse it somewhere else. I would move the picture that is above the shower/tub somewhere else because it looks weird there. The wall with the mirror and green paint on it looks dark. Maybe it would look better with lighter paint?
Thanks again. I’m considering all my options and your suggestions. Unfortunately, the bathroom doors allow you to enter each bedroom. The hallway is not accessible from the bathroom.
Trisha,
You are going to have to take into account what the plumbing code is in your location. If you plan on hiring someone who has to pull a permit, they can advise on what you can and can't do. If you decide to move the toilet, you will need 15-18 inches on either side of the toilet, 30 inches in front of a tub or shower, and a minimum of a 30x30 shower. You can find code compliant bathroom designs online. You can always just do it and not worry about the permit, but you may have a problem when you go to sell the house in the future.
it a small bathroom but very functional. in my opinion, you should repaint the wooden parts in white, change the bath curtain - now it is too nervous for such a small space - with the plexiglass slide door. the mirror should be all over the wall (cut the parts around the switches and put arround them marble), above the sink - to the edge of the marble - frame it with the same marble but make it very thin. the wall (photo 1) pait in your favourite colour.
the storage place - remoove the toilet paper holder (buy the freestanding one) - put the bar (stick) inside to hang the cleanesers and to have place to put other necessary things on the floor. remoove the pictures.
nice
Hi Trisha,
Assumptions: Not moving existing plumbing in the walls and under the floor, keep the jack and jill concept (no door re-configuration)
The main expense is going to involve the plumbing. If you minimize the need for plumbing reconfiguration, you minimize costs on infrastructure and you can put the money towards nice fixtures.
Best Regards