How can I fill a blank space in my kitchen?

This is my kitchen , a work in progress. As you can see I have those lovely 1980's laminate cabinets. I finished the bottom ones, turned them to white shaker cabinets with paint and buying new cabinet doors, all wood ones. Great price at cabinetdoorsdepot.com btw, I got all for under $400 and that included shipping.As you can see it's a lot of white. White appliances, white cabinets. My husband thinks it's too sterile, looks like what he calls a hospital kitchen. I need color in there and hopefully stainless steel appliances. Can't afford the appliances right now. If you look next to the range to your left there is some blank space. Ditto the sides of two cabinets that face out by the pass through bar. The sides will be plain white. What can I do to add some texture to this area by the range? More shaker with a panel?It's dead space. To the right the countertop is too wide for the cabinet. How would you fix this? It was like this originally, not sure what they were thinking.
Related Discussions
Blackout curtains behind vertical blinds
I have two 6' patio doors, and I want to add blackout curtains to keep the sun/cold out. What is the best way to hang them, and what can I use to push the curtains ba... See more
How to make a balloon garland?
Does anyone know how to make a balloon garland or a balloon arch?
I have a light color grout in my ceramic floor in my kitchen and I can
How can I get a crackle look on my newly painted kitchen cabinets?
I just painted my bottom cabinets in 'Shipwreck' by Behr, and the top in 'Evening Jasmine'. The top cabs look to white and bare, so I was thinking of crackling the r... See more
What can I do with an akward space above my kitchen sink?
Normaly a small window would go there, but, being in a townhouse, we share that wall with our neighbor. thanks!
Does anyone know what this is?
Just turn them upside down and open them, then insert a roll of paper towel and tada, you have yourself a brand new paper towel holder that is not only beautiful, but... See more
Can anyone identify this vintage wooden crank box?
The item is solid wood, standing aprx. 26" high x 16" wide, no exterior holes or outlets, side crank handle turns four wooden paddles inside with various size holes o... See more
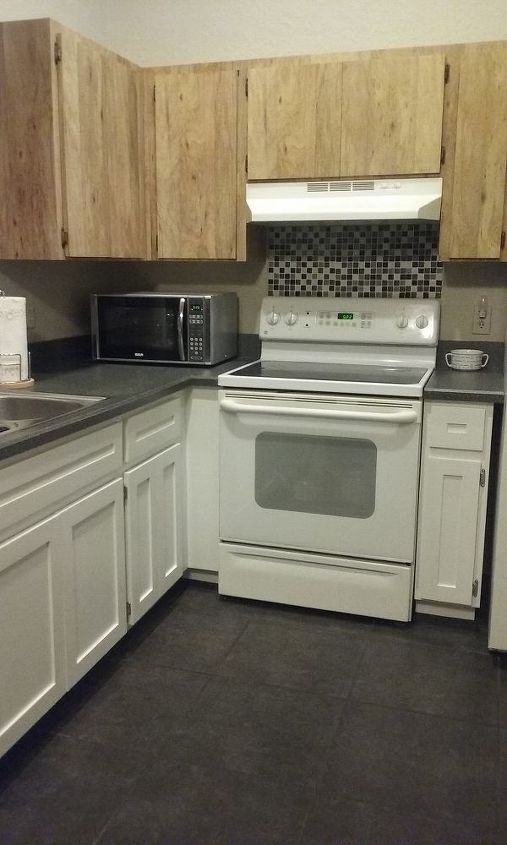
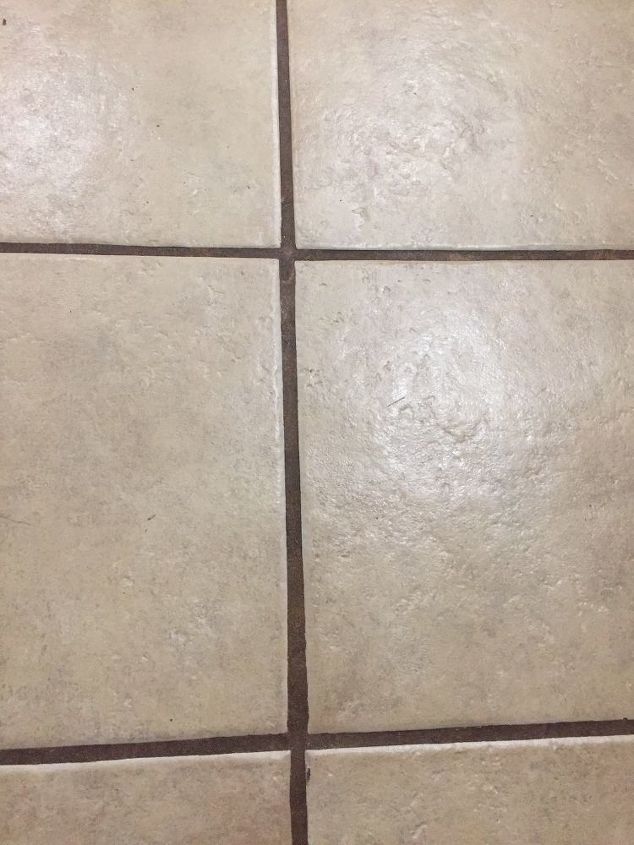
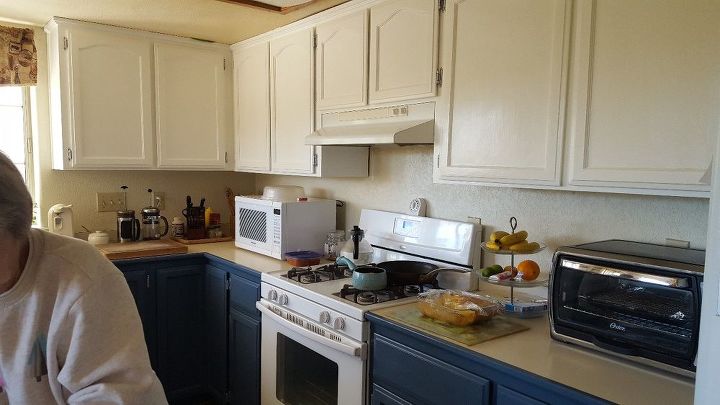
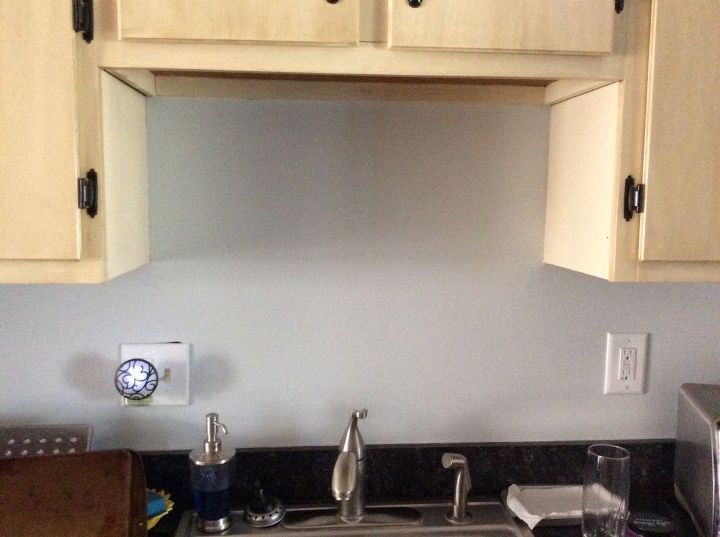
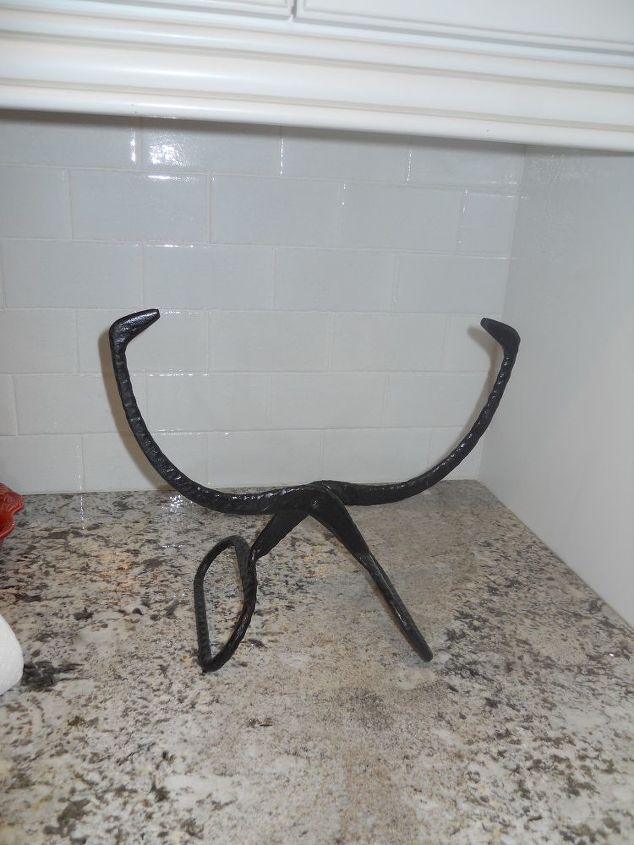
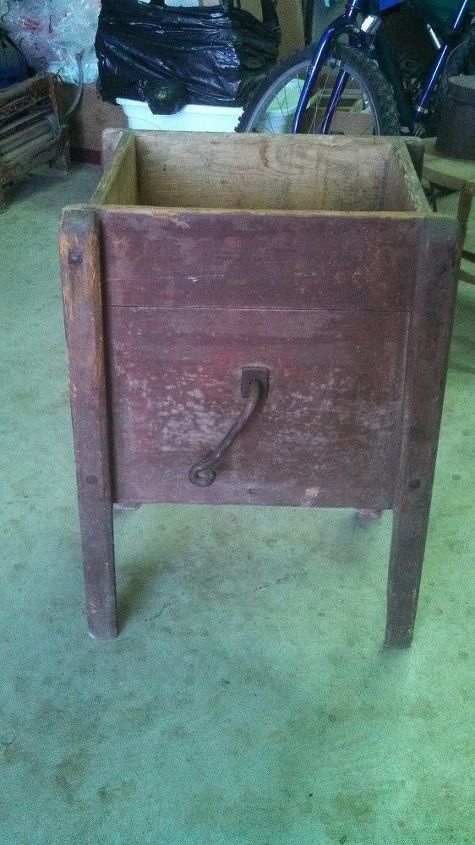
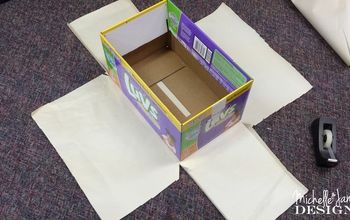
You can add hardware to your cabinets which would add some interest to the space. I'd also hang a pretty hand towel from the oven handle, display some chopping boards, and place a vase on the counter. Just some small ways to add color.
If there is a window, make colorful curtains or valance then pick up that color in tea towels, and paint that white dish to the fright of your stove! How about a colorful kitchen rug in front of the sink?
Beautiful Kitchen. The Error is in Placement and Cut of The Stone. The Gap should have been evenly divided aside the Stove as a Heat and Fire Safety Precaution but also to ease cleaning the sides and placing rat traps.
If you can move the Cabinet Slightly to the Right, please do the Heat and Fire Safety Precaution, and use Some Dap to fill the 1/4 inch Gap you may result between those Two cabinets.
Otherwise, To fill that gap you got two other Real options
A. All you really need is a 3×36×G Poly Board or Fiberglas (where G is the Gap Width) painted to a matching color and a Bit of DAP Silicon. About a $12 fix if you get a Small 4 oz. Test Container of the Paint. That paint being handy assists in the future too, any time you need to do quick touch ups.
B. Move the cabinet to the Right to place PolyBoard in the Gap that becomes between the Oven and Cabinet when you slide the cabinet to the right about 1.375 inches.
Option C is alot of work...and math too, which only applies formulaically in a sequence. I list it only for reference. I do not recommend it as a Post-Installation Procedure, but is what you could have Done with Spacer Boards or DAP.
C. Unless you intend to use alot of DAP, Get a 36×36×.375 Board cut in 12 qty: 2.75×36×.375 boards. Move Cabinets to the Right of the Gap Down and fill smaller gaps with DAP or any additional 2.75×36×.25 Spacer Boards you may need reliant on the gap, for example:
First: 1.5 inches or G/(Cabinets-1)
Second: 1.125 inch or G-[G/(Cabinets-1)]
Third: .75 inch or G-[2G/(Cabinets-1)]
Fourth: .375 inch or G-[3G/(Cabinets-1)]
Last: Leave as is if G=4G/(Cabinets-1)]
And you see how this sequence is working I hope.
This is a lovely kitchen. I agree to add hardware on cabinets as they add a lot. The space to the left of the stove would be great for cutting boards or cook books. The gap on cabinet to the right just needs filler panel. Add some pottery and wall art if there’s room. I’m in a new house that has stainless appliances and must tell you how much I hate them. Supposedly “fingerprint resistant “ they always look dirty. Could be polished 3X a day.
As to the right of the stove....mimic the cabinet. Put fake drawer and door mouldings. Or add real door and cut out the space for trays, cookie trays, etc. No wasted space! Also, add a spacer to the opposite side lower. It is also a distraction. Good luck. Great start on those lowers!
since you are remodeling, under cabinet lighting would make a world of difference in my opinion.
I'm not a fan of the tile pattern behind the stove, both in it's color and in the fact that it is only applied to a small area behind the stove and not the entire stove wall. Can you removed this and replace it with shiplap, subway, or another mosaic tile with less contrast between the tile pieces? If not, I would paint the back splash slightly lighter than the counter top color. the area to the left of the stove would be a great spot for one of those pull-out spice racks, if you felt confident enough in your DIY skills to cut into the facing. The spot on the right of the stove, I think the only option is to put in a filler piece. If ultimately the goal is to get new appliances, I would use a high heat black spray paint to repaint the stove and hood vent black. You'd have to pull both pieces out and disassemble some of their parts (handle, knobs, etc., to get each piece coated easily, but I've found that if you do very light, barely dusting, coats of spray paint and allow it to dry between coats, it is undetectable that the item was painted. Black or oiled bronze knobs on all the cabinets too.
The white below cabinets look very pretty. Not a fan of the top cabinets tho. The countertop looks like its grey. Which is good and is a neutral color in which to work with. You need a backsplash to add a little wow to the area. Remove the mosaic tile behind the stove - to much going on with that. They have gorgeous tile, glass tile or stacked tile backsplashes that would make the kitchen pop.
To the left of the stove you could open it up, put a shelf in the center and use it for storing cookie sheets and cutting boards! To the right of the stove you might replace the cabinet face with a wider board to cover the gap and re-attach the door, centered in the new face. This may make the interior of the cabinet a little off center, but only you would know that. Or, better yet... create a new door, that is wider to fit the center of the new width. You would also create a new front panel for the drawer as well and mount it to the drawer off center so it appears centered in the face. Good luck, I for one think you're doing a great job!