This is the hole
What can I do with this hole left after removing the trash compactor?

I’m wanting to paint my cabinets and redo the counter tops and back splash, but first I need to make this hole into a useful storage space.
Related Discussions
How to replace a toilet seat?
I need advice on how to replace a toilet seat, please. What do I need to know when looking for a new one?
What to do with our livingroom ceiling?
We took the old popcorn ceiling off in our livingroom and thought we could just paint it. We fixed some hairline cracks where the joint in the sheetrock are, primed a... See more
How can I replace an 80 year old kitchen faucet?
Does anyone know of a new kitchen faucet that would fit as a replacement for my 80 year old Crane faucet, preferably a reasonably priced one? It is a slant back fau... See more
Help refrigerate too big my kitchen too small?
I literally don’t have quite 3 feet room between fridge and stove.. counter depth fridges are expensive but I’m thinking of going smaller.. freezer on top kind an... See more
How do I make my refrigerator fit?
I bought my home 5yrs ago, since money was tight after purchase, I kept appliances that came w the home, as kitchen was beautiful besides appliances. When I'm startin... See more
How can I make my small kitchen and bay window more user friendly?
My small kitchen doesn't exactly feel like the heart of the home. There is a smallish bay window area adjacent to kitchen and the table tends to make walkway cluttere... See more
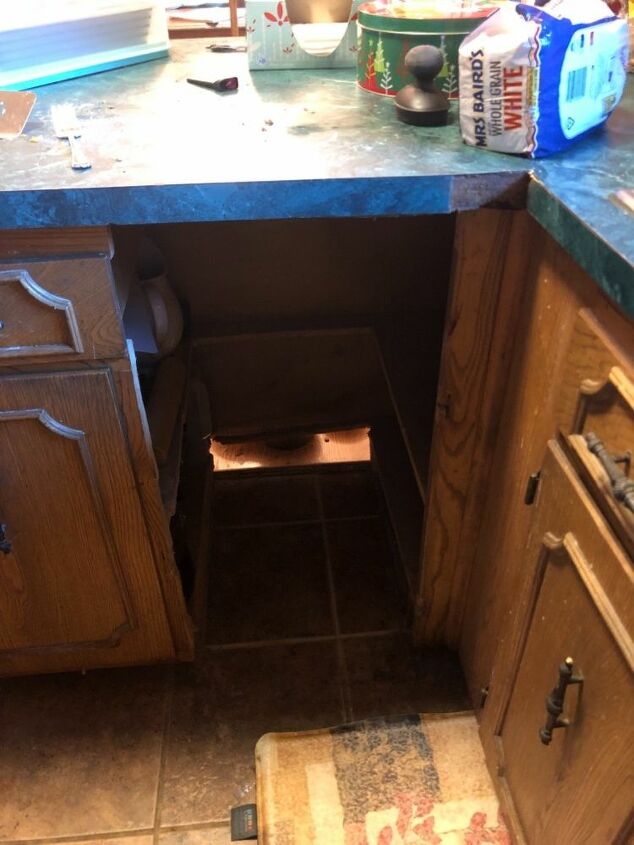
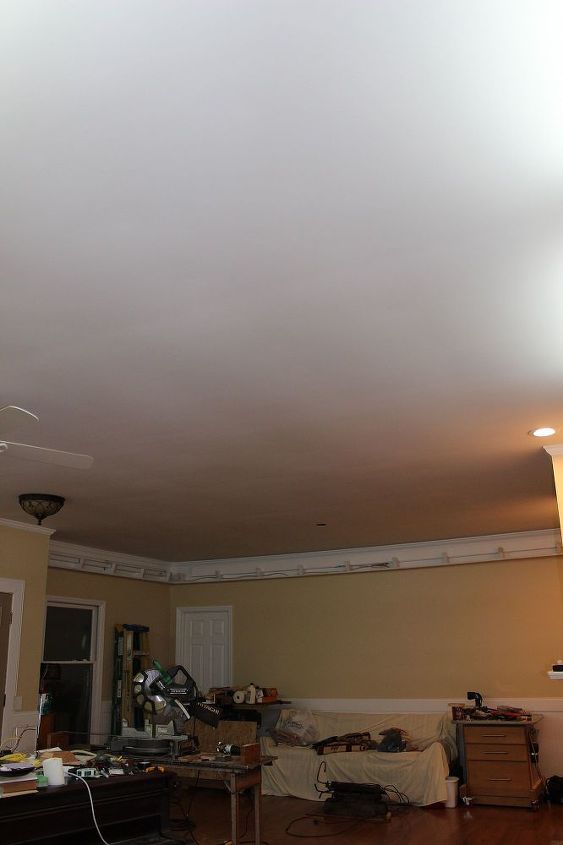
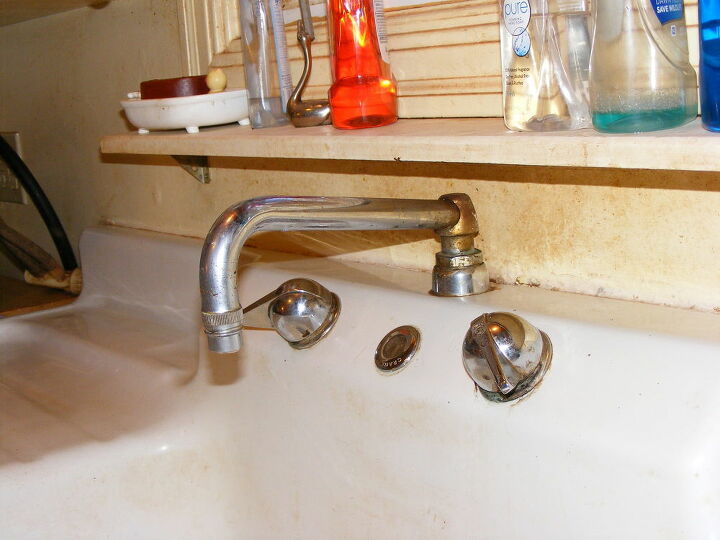
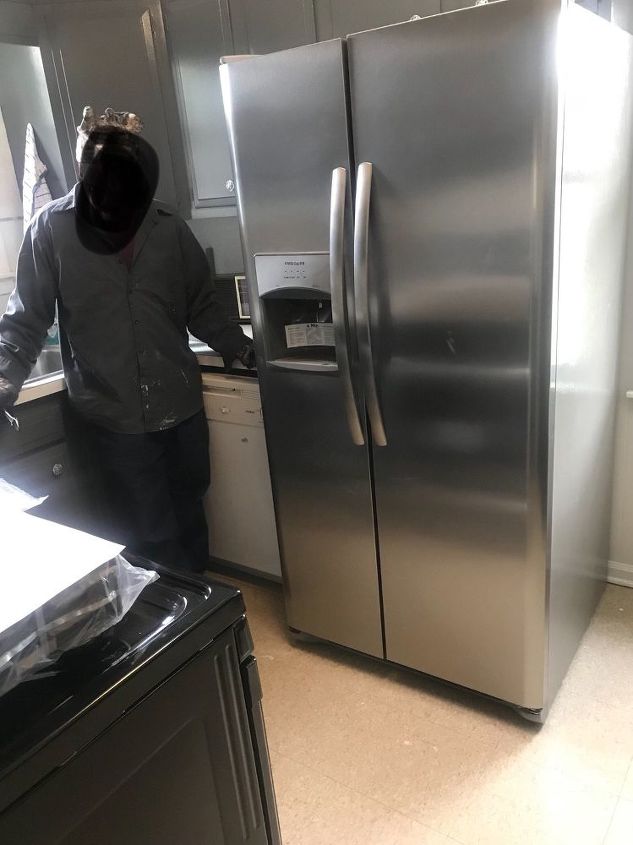
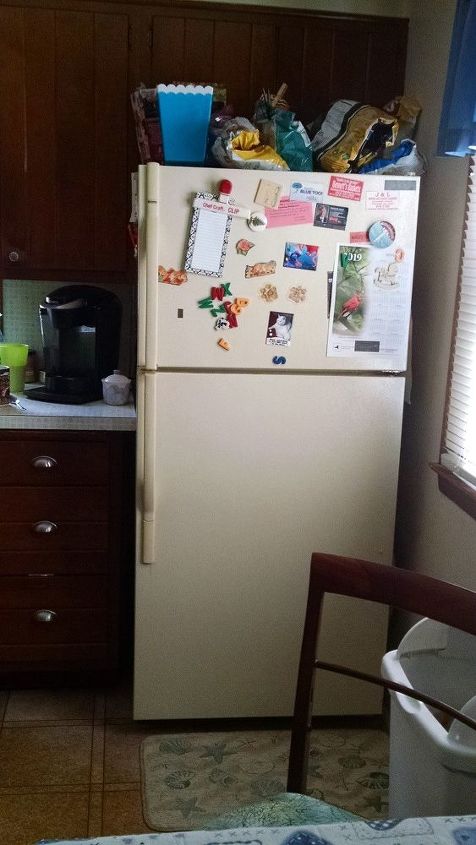
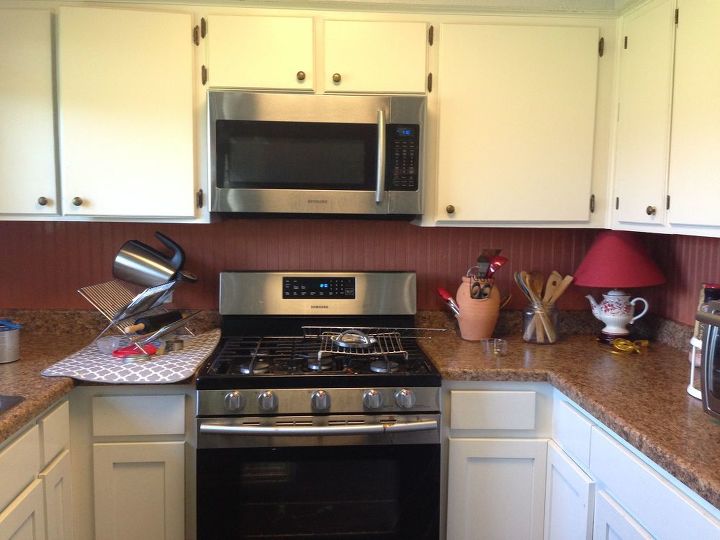
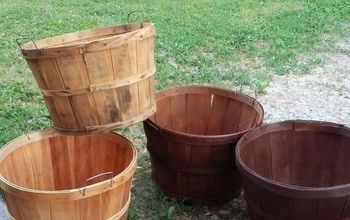
We had the same problem. We found a cabinet at Lowe's that fit the space and almost matched the existing cabinets. We loosened the laminate countertop to put it in place. We found hardware to match existing cabinets. Later we upgraded the countertop to granite.
Wine refrigerator.
The power supply is already there.
What I would do is add wooden shelves in there and use it as open storage!
you could cut a piece of plywood to fit - tack insulation on underside - glue a piece or two of tile on top side 1/2 inch overlap all the way around and set in place. The over lap of tile will keep plywood from falling through and to secure it staple edge to existing floor. This will help keep heat in and critters out. Get a plastic drawer set on wheels from Walmart or somewhere to fit inside and make a cabinet door to match the others in kitchen. Great storage and make over.
I like Morgan's idea for open storage. I'll just add to idea. Purchase some baskets (2-3) to place on the shelves. Purchase basket prior so you will have balanced placement of shelves.
Trash can or shelving would be my solution. If trash can, then make sure it's pretty like stainless or a decorative finish.
I like Lotsofpets and Morgans idea. If you can find a cabinet to fit the space or if not put in shelves. Actually I would build a cabinet to fit the space with three or four drawers.
Can you steal a door and drawer unit from either end of the bottom row of cabinets. I think open shelving would look better on the end instead of in the corner.
Another idea would be to install some kind of a corner unit to make use of the wasted blind corner space. Maybe a lazy susan using the stolen door and the existing door next to the opening for a front. Or you could just do shelves and hinge the doors together in the corner like a bifold door..
You could maybe assemble a rolling storage unit that goes in and out or maybe some shelves would be nice.
Trash can on a bottom slider would make very efficient use of space. A cabinet door can easily be mounted in front to 'hide' the garbage when not pulled out.
https://www.pinterest.ca/pin/69454019231488984/
What about metal tracks with slide out metal baskets? They’re normally made for closets. You can get them at Lowe’s or Home Depot.
I put my long ba
Pot and lid holder!
Storage.
Depending on how handy you are you could create a wine rack and shelving combo. Wine fridge is a good idea too.
If you don’t drink then I would do shelving with sides and back. I did a similar thing in my laundry craft area in an upper space. It’s all one unit we built to fit the space. (see photo)