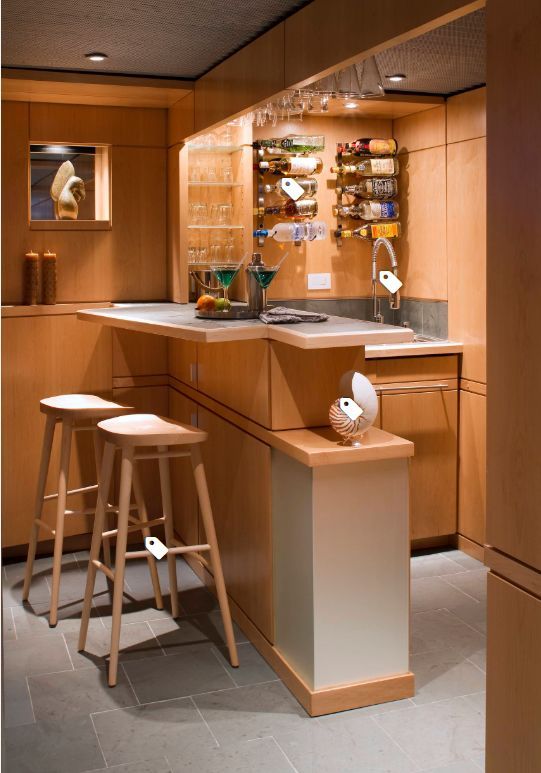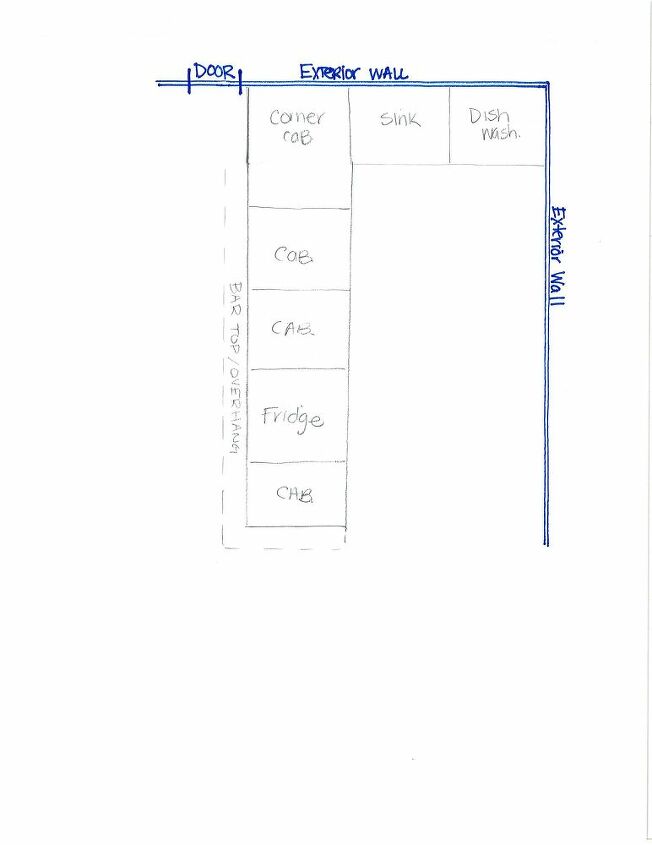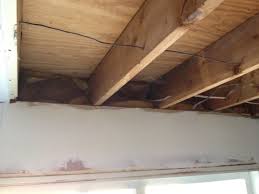How can I create a bar top without building along the whole wall?

Good day, we are in the process of redoing our basement and looking to add a bar. The space previously had more of a kitchen space with counter height cabinets and some walls that we have removed. Ideally, we would like to add a bar with bar height seating. We don't want to move the location because the space is already plumbed for a wet bar. The problem is the space is tight and limited because it is next to our door to outside / walk out. I've tried searching for ideas online, but anyone seen any or has ideas for how to create a bar top without taking it all the way to the wall/end (to leave room for the door)? The best idea I've seen is something like this: https://www.houzz.com/photos/lower-level-living-midcentury-home-bar-philadelphia-phvw-vp~1669507Does this make sense what we are trying to do? Any creative ideas?
Update: I have drawn up a diagram of the space I envision. I don't have to have a corner unit cabinet, but if we went with the extra storage, which would be nice, it would take us all the way to the door. And that would not allow us to go all the way to the wall with the bar top/overhang. We are exploring all options and this is one. I'm looking for ideas! Other ideas are of course, removing the corner cabinet and bringing the bar closer to the exterior wall so the bar top can run the full length of the bar. Another is adding cabinets to the two exterior walls and having a free standing island bar away from the cabinets. We are open to all ideas!
Related Discussions
Vinyl plank flooring vs pergo (laminate)
I currently have stinky dirty carpeting in my living room and I want to replace it with a durable flooring that can stand up to dogs and kids.
How to remove popcorn ceiling that has been painted?
Does having a paint over a popcorn ceiling change how I'd remove the popcorn ceiling?
How to apply peel and stick wallpaper?
I want to spruce up my walls with peel-and-stick wallpaper. Has anyone used this before and can advise me as to how to apply it properly?
How to stain wood floor?
I've heard staining is a good technique for updating floors. So how do I stain my wood floor?
Should I sand my walls or just redo the sheetrock?
We bought a house and the walls in the basement were stuccoed by what I would believe was a five year old. It is very thick and its not level. Its so "pointy I have a... See more
Basement ceiling cover-up
We live in a rented duplex, so we can't really do permanent upgrades. However, we would like to do something with the basement "ceiling". Actually there is no ceiling... See more





Can you post a photo of your space so we see what you have to work with?
What do you not like about the example above?
You can hang the bar top using a French cleat rather than going all the way to the side walls.
I accidentally marked this resolved and can't figure out how to undo. I don't consider this resolved and open for more suggestions!
https://www.hometalk.com/diy/build/furniture/bar-top-console-table-43312555
https://www.hometalk.com/diy/kitchen-dining/we-gutted-kitchen-and-so-far-this-area-done-for-most-part-still-need-to-add-few-more-141366
https://www.hometalk.com/diy/man-cave-project-1706349
Bar Top Console Table
we gutted kitchen and so far this area done for most part still need to add few more shelf's
Man Cave Project
Conventional lower cabinet banks are most often standard depth. If you use these, once the space for the stools is added, plus the 'toe kick' or 'knee kick' space, the counter bar structure will most likely impede on the walking space needed to access the doorway.
Options to this dilemma including using vanity depth (as opposed to kitchen depth) lower cabinet banks, using shallower upper cabinet banks, or to have an island base with sliding doors (which do not require any floor space to access) custom constructed.
In your diagram there is a fridge marked. Are you planning to install a half size fridge, or does one exist already?
As the floor space in the room is limited, I would encourage you to include a slide-out garbage in the plan.