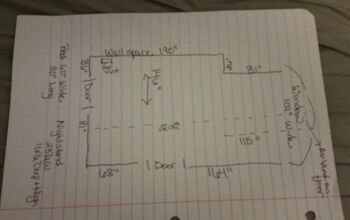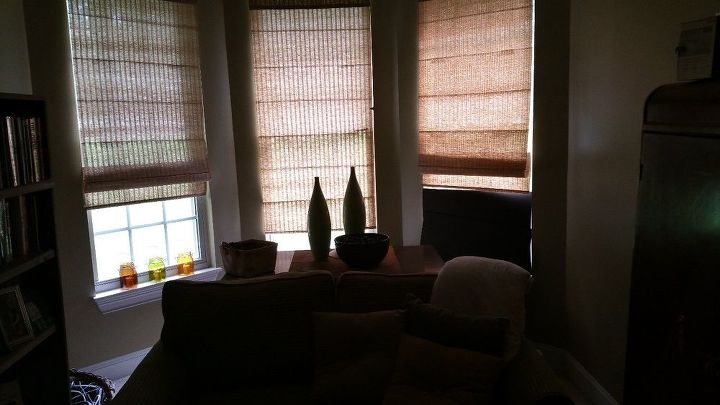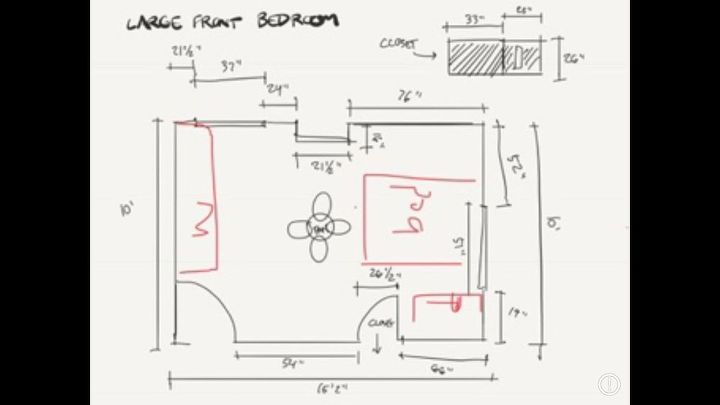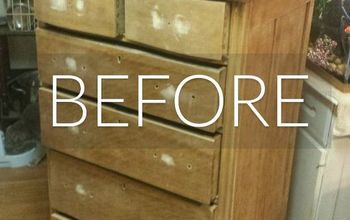Odd shaped bedroom layout HELP!

-
When you say not functional what is it you would like to see happen in your room? How is it not functional? You have narrow walls and then the beautiful bay window area you say you are not using. If you can answer the questions, I might be able to help.
 Melissa Hunt-Loy
on Sep 05, 2016
Helpful Reply
Melissa Hunt-Loy
on Sep 05, 2016
Helpful Reply -
-
Is there enough wall space to place the bed directly opposite the bay windows?
 Barb
on Sep 05, 2016
Helpful Reply
Barb
on Sep 05, 2016
Helpful Reply -
-
okay I do this professionally to really help draw the room with dimensions and take a photo then post that as well. alos need dimensions of the furniture that are a must to use.
 Cherylbeatrice
on Sep 05, 2016
Helpful Reply
Cherylbeatrice
on Sep 05, 2016
Helpful Reply -
-
I agree with Cherylbeatrice we need the dimensions and a drawing of the room. The cove where the windows are I would put a small talbe and chair with a reading light or build a window seat for storage.
 Abbigail Hunter
on Sep 05, 2016
Helpful Reply
Abbigail Hunter
on Sep 05, 2016
Helpful Reply -
-
Without dimensions its hard to help with set up. But here's an idea. Place your draperies straight across arched window area. A long pole from one side to the other. This will square off your space. You have the option of using toppers to fill in above or solid panels to the floor to open and close. You can put sheers on the windows across the entire back from floor to ceiling. This will now be your focal point. Maybe you can place your headboard in front of them?!
 Cheryl
on Sep 05, 2016
Helpful Reply
Cheryl
on Sep 05, 2016
Helpful Reply -
-
I also have a room that is somewhat difficult, so I know how frustrating that can be! I don't know if this would help you, but here is what I did: I printed sheets of grid paper,designated each square as 1 foot,then measured each wall,showing doors and window placement, etc. then I measured every piece of furniture and cut out the shapes and then used them on the grid to see where they could fit. There are web apps to do this too if you prefer.
 Francesca
on Sep 05, 2016
Helpful Reply
Francesca
on Sep 05, 2016
Helpful Reply -
-
Ok, Pam, even without dimensions, here goes. First, get rid of the bulky love seat since not used. It appears to clog the room. Second, center the bed along the long wall. It appears there is enough room to the left of the door (from the nirvana image) which should have more than enough room to the bathroom. If you use the chair to the left of the bed for putting on shoes and such, replace it with a smaller chair even if it is a straight back chair. (How much chair does one need to put on shoes?) If there is room to put it back where the other was at, fine put it there. Or put it to the left of the door where the TV had been. If it looks weird flat against either wall, angle it... in the corner. Take the chair which is now left of the bed and put it in the window nook. Place it between the book case and the tables. Doesn't need to be pushed up against the wall but placed there at an angle as if this is a reading area/nook. If there is knee room needed at end of bed... since you have removed the bulky love seat, you can move the Chiffarobe/Armoire down closer to window nook. The only thing that I see, but can't tell for sure, is if the door would hit the bed when opening into the room. If that be the case, still remove the bulky love seat & place the chair in the room now in the nook. Still put the shoe chair to the left of the door. Move the armoire to the present chair location. May mean a little snugging up of the night stands, but not too close to bed. Don't want a crammed into the space feeling/look. This will make the bed area more defined. Now if the armoire is moved, put the bookcase on the wall where the armoire is at but closer to the window than the armoire. (This will help when you walk in the room. Not so many colors and shapes catching your eye making the room feel/appear unrestful.) In the nook, don't cover those beautiful windows. I'm sure that is one of the reasons you love this house and want to make it feel inviting. (Above all remove the bulky love seat and put the chair in the nook.) Hope this helps, even though a long answer. (Dimensions are not always necessary to get creative.)
 Nnettat
on Sep 05, 2016
Helpful Reply
Nnettat
on Sep 05, 2016
Helpful Reply -
-
I agree a floor diagram with measurements is needed & dimensions of all furniture you want in the room. The bay window would be good as a reading nook a built-in bay-window bench with storage built in if room allows.
 Questar
on Sep 05, 2016
Helpful Reply
Questar
on Sep 05, 2016
Helpful Reply -
-
The colors you have are good ones. Either move the loveseat out, or put it on the wall across from the bed. Move the TV out! I've read many times that it's bad to have one in the bedroom! Get a headboard and/or a bigger piece of art for over the bed. Get some plants that need little light and put them in the windows. Get matching lamps or wall sconces for either side of the bed. Make sure that whatever is on the wall across from the bed is pleasant and peaceful to look at. If you moved out the loveseat, consider putting one or two comfy chairs and a small table in front of the windows. Move the wardrobe to the wall left of the bed, or put in shelving on either side of the bed.I hope this is helpful!
 Jennie Lee
on Sep 05, 2016
Helpful Reply
Jennie Lee
on Sep 05, 2016
Helpful Reply -
-
Thank you!!
 Pam Jones Williams
on Sep 05, 2016
Helpful Reply
Pam Jones Williams
on Sep 05, 2016
Helpful Reply -
-
Thank you everyone for the suggestions. I honestly don't know what we have in there that I want to keep. Our room has come last, sad I know, we have redone so much of the house but aside from paint not much in our bedroom. I would love a window seat but this long room has two vents in it, and one is in the middle of the bay window on the floor. I do want to get a headboard and would like to have a chair I have in the den moved to the bedroom and the loveseat out. I appreciate all the comments, and I am going to post the dimensions of the room, the bed, nightstands and the horrible wardrobe my husband won't let go of. The rest of the stuff, we have plenty of space for or kinds and grands that might be able to use it. Thank you all for the input and the dimensions will be posted next.
 Pam Jones Williams
on Sep 05, 2016
Helpful Reply
Pam Jones Williams
on Sep 05, 2016
Helpful Reply -
-
heres what I measured and sketched on notebook paper, I can do this better in publisher tomorrow at my office in needed.
 Pam Jones Williams
on Sep 05, 2016
Pam Jones Williams
on Sep 05, 2016
 Helpful Reply
Helpful Reply -
-
Without being in the room physically, I have difficulty thinking of all your options. I know it would drive some people crazy to have a bed at the window, but I would really be tempteted to put bench across that bay window opening to act as a buffer, and then use the window as the rather dramatic head of the bed. Your bed will fit (just barely) in the nook. You might have to move out the book shelves to make it convenient to walk up on either side of the bed. A few book ends to hold books on the bench, and trays and lamps to act as the "night stands" above rather than at the more traditional side. Use the rest of the space to arrange reading area, dressing area, and perhaps a place where you can sit to work or watch TV (being certain to shut those activities down an hour our two before bed time.) I would find waking to the natural light very pleasant, but others might be bothered by what they would percieve as a security issue. Gauzy curtains or even a gauzy canopy syle curtain that can be opened and drawn closed hanging in the opening would allow the light into the space without making you feel as if you are on display. Maybe not workable, but if you can arrange it, it would free up a ton of floor space in that room.
 Rhonda S
on Sep 05, 2016
Helpful Reply
Rhonda S
on Sep 05, 2016
Helpful Reply -
-
Now with dimensions, my suggestion is simpler than it was before. Still... Center the bed on the wall it is. There is nothing that says this wall must be filled up. (If you feel it is too open, i suggest a tall plant in the corners or a lush plant on plant stand. One of each maybe?) Of course, remove the love seat. If not needed in the main living area, put it in one of the guest/bedrooms if you have room. Swop the bookcase and the armoire. Put the chair you want in the nook facing the bed. Only concern I have here is the AC blowing directly on the occupant of chair. And having lived in the south, that AC is important for a longer than other areas normal period of time. If not going to move the AC, don't swop bookcase & armoire. Center Armoire on it's present wall OR put both pieces on this wall. Place the present chair in the corner to the left of the door. Angled in the corner. This is just my opinion. Hope it helps! PS: If I lived there, I would have a problem not filling the nook with plants.
 Nnettat
on Sep 06, 2016
Helpful Reply
Nnettat
on Sep 06, 2016
Helpful Reply -
-
Thank you Nnettat! I have plenty of plants to choose from and love that idea. One reason we wanted to change the layout is our bedroom is so hot, it is 10 degrees warmer than stepping out the door into the living room at all times, and down here it is HOTTTTT still. I know we have created part of that problem with the love seat there, however before we had that it seemed so empty, now too full. We are almost empty nester's so taking things out or moving around is fairly simple to do now, like the Nirvana, Foofighters, Motley Crue posters I forgot to take out of our bedroom before snapping those pictures they are going to what is now going to become our man cave. ( My husband is a bit of a slob I will be glad to send things out of that bedroom to his new space :) I appreciate all the suggestions I have received and believe we will probably take a combination of them to try out. When we change it, I will post new pictures :)
 Pam Jones Williams
on Sep 06, 2016
Helpful Reply
Pam Jones Williams
on Sep 06, 2016
Helpful Reply -
-
OK. I think I see what you are going for. Tell me if I am wrong. I would use what wall space you have and go with floating shelves on each side of the bed with over head wall mounted lighting. I would also mount the TV across from the bed on the wall. Put matching chairs in the window area that face out into the room and in eye sight of the TV. Not sure where you would put the dresser the TV is on now. Would need to see actually room size and wall dimensions. Your lamps and your bedside tables are too small. Your picture is lonely. There are many ways to make a creative headboard (I love using old shutters) Do a grouping of pictures always making sure not to hang to high. Some mirrors to reflect light would be a nice touch too. I hope this helps. Feel free to ask more questions or send me more pics. Know Garden City but haven't been there in awhile.
 Melissa Hunt-Loy
on Sep 07, 2016
Helpful Reply
Melissa Hunt-Loy
on Sep 07, 2016
Helpful Reply -
-
I would build a bench seat under the 3 windows. I would most likely leave the bed on that wall where it is and I like the idea someone gave of creating /building a headboard. Some kind of headboard is needed, maybe you can find one cheap at a garage sale site. If you need room on your dresser then I would mount the tv to the wall. Otherwise move that flower picture above the bed over by the tv. It needs to be on a shorter wall.
 Jennifer
on Sep 07, 2016
Helpful Reply
Jennifer
on Sep 07, 2016
Helpful Reply -
-
I didn't see where you gave dimensions, did I miss something?
 Cherylbeatrice
on Sep 08, 2016
Helpful Reply
Cherylbeatrice
on Sep 08, 2016
Helpful Reply -
-
yes they are pictured above
 Pam Jones Williams
on Sep 08, 2016
Helpful Reply
Pam Jones Williams
on Sep 08, 2016
Helpful Reply -
-
Cherylbeatrice
 Pam Jones Williams
on Sep 08, 2016
Pam Jones Williams
on Sep 08, 2016
 Helpful Reply
Helpful Reply -
-
Hi Pam, I was away just seeing this now. Unfortunately it is so small I can't read it. could you try sending the pic of the dimensions to cbgh2@verizon.net
 Cherylbeatrice
on Sep 13, 2016
Helpful Reply
Cherylbeatrice
on Sep 13, 2016
Helpful Reply -
Related Discussions
Vinyl plank flooring vs pergo (laminate)
I currently have stinky dirty carpeting in my living room and I want to replace it with a durable flooring that can stand up to dogs and kids.
How to remove popcorn ceiling that has been painted?
Does having a paint over a popcorn ceiling change how I'd remove the popcorn ceiling?
How to apply peel and stick wallpaper?
I want to spruce up my walls with peel-and-stick wallpaper. Has anyone used this before and can advise me as to how to apply it properly?
How to stain wood floor?
I've heard staining is a good technique for updating floors. So how do I stain my wood floor?
How do I arrange an oddly-shaped bedroom?
We just moved into an old house. Windows are on two walls; closet door, bedroom door, and air vent on a third wall; the fourth wall is a built-in wardrobe. One window... See more
Should I change my 4 bedroom house into 3 bedrooms?
Would taking the space of a 4th bedroom to enlarge closet and bathroom areas to make a master suite lower the value of my two story house? There is also a small base... See more






