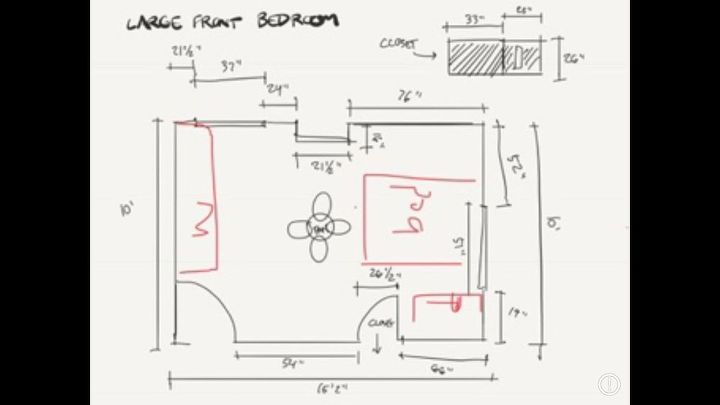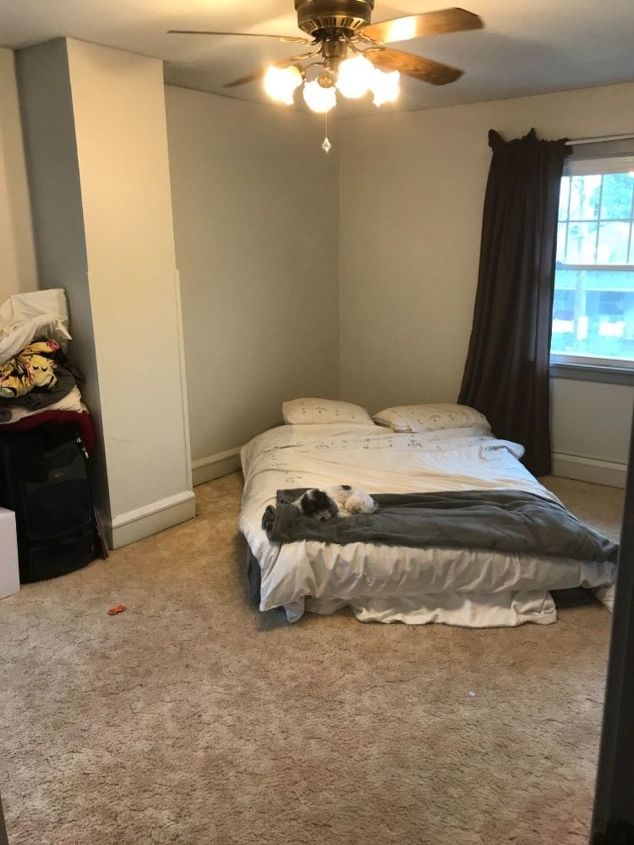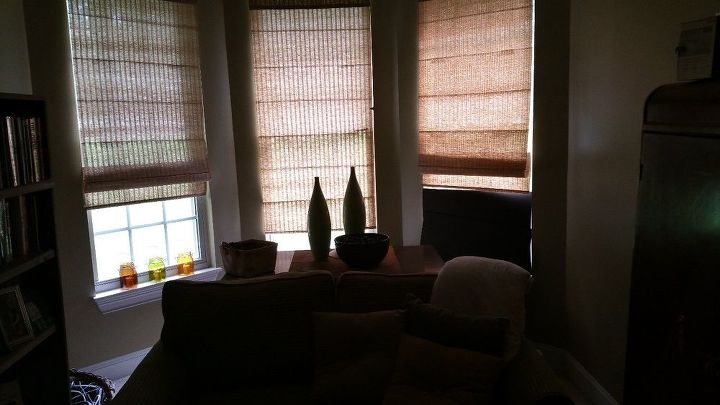Floor plan.
How do I arrange an oddly-shaped bedroom?

We just moved into an old house. Windows are on two walls; closet door, bedroom door, and air vent on a third wall; the fourth wall is a built-in wardrobe. One windowed wall has a column in the middle of it; the second windowed wall has the window to one side. I have no idea where to put the bed and dresser or what to do. Please help!
Floorplan attached. The red (with the exception of the “w” is where I thought things should go.) The bed is a queen. The dresser is 53X19.
Panoramic and current shot of bed placement.
View from bedroom door.
Related Discussions
Vinyl plank flooring vs pergo (laminate)
I currently have stinky dirty carpeting in my living room and I want to replace it with a durable flooring that can stand up to dogs and kids.
How to remove popcorn ceiling that has been painted?
Does having a paint over a popcorn ceiling change how I'd remove the popcorn ceiling?
How to apply peel and stick wallpaper?
I want to spruce up my walls with peel-and-stick wallpaper. Has anyone used this before and can advise me as to how to apply it properly?
How to stain wood floor?
I've heard staining is a good technique for updating floors. So how do I stain my wood floor?
Odd shaped bedroom layout HELP!
Our bedroom is not functional in its layout and we cannot figure out a better setup. I'm attaching a couple pictures and would love ideas. The room is large but not ... See more
Should I change my 4 bedroom house into 3 bedrooms?
Would taking the space of a 4th bedroom to enlarge closet and bathroom areas to make a master suite lower the value of my two story house? There is also a small base... See more







I'd try the head of the bed right under the window! N maybe shorten the curtains about a 1-1.5ft!?
I would change the drapery to a solid beigh and go wall to wall with that. Then add a headboard to your bed and center it on the window. Add side tables with lamps.
Get curtains that match the walls. Put the bed closest to the angle wall, nightstand on right side.
Definitely not angled but straight under the window. Small tables on each side or perhaps only on larger side with the other side having a floor lamp and maybe some shelving going up the wall. Lighten up the curtains. Your dresser could then go where you marked w. Lifting the bed off the floor and having a headboard will give an illusion of more space.
Personally, I would put the bed right in there between the column and the window wall. I would change drapes to a roman shade giving a sleeker look and only covering the window. I would get a headboard with built in storage to act as replacement for nightstands. Not sure about the dresser since not included in photos but with such a large wardrobe, do you really need it?
Removing the door from the closet and using it doorless would give you a bit more floor space in front of it. Would there then be enough floor space to put the bed with its head against the window?
Or, if you felt that the wardrobe was sufficient for your closet needs, and using the little closet was not essential, then use the little one only for off-season storage. Hang a curtain covering the closet door the width of the bed, so that it acts as an ersatz headboard. Then place the bed up against it on this wall.