How can I make a frame on a ceiling to put bifold doors up?

Related Discussions
How do I extend this door?
I have these wonderful old doors, they are the right width, too short. How do I make them work?
Closet doors for 95" tall opening
Hello everyone, I'm looking to update my closet doors to be bifold wooden doors, but strangely the opening of my closet measures to be 95" tall, and the current door... See more
How can I resize a screen door?
I got a very old screen door. It is made of 2x4's and put together with tongue and groove. How can I get it apart w/o tearing it up!
Need a quick temporary "door" for a hallway with a high ceiling?
I am looking to block the top of a staircase with a temporary door to keep cats out of the first floor. the problem I am having is that the ceiling is very high, 90"... See more
How do I go about putting new doors on a closet that ends at a wall?
This question has bothered me for a while. When we moved into our house the closets in the small upstairs bedrooms had cheap bypass doors on them. Needless to say, th... See more
Squeaky cabinet doors
I recently painted my kitchen cabinets and put on new hinges. They are now making an annoying squeak every time they're opened and closed. Would appreciate any advi... See more
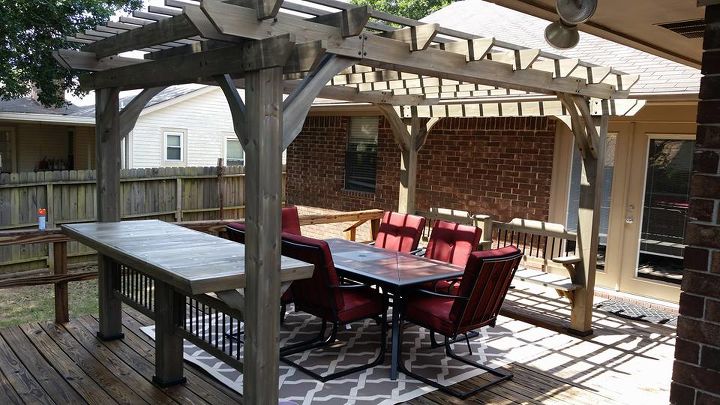
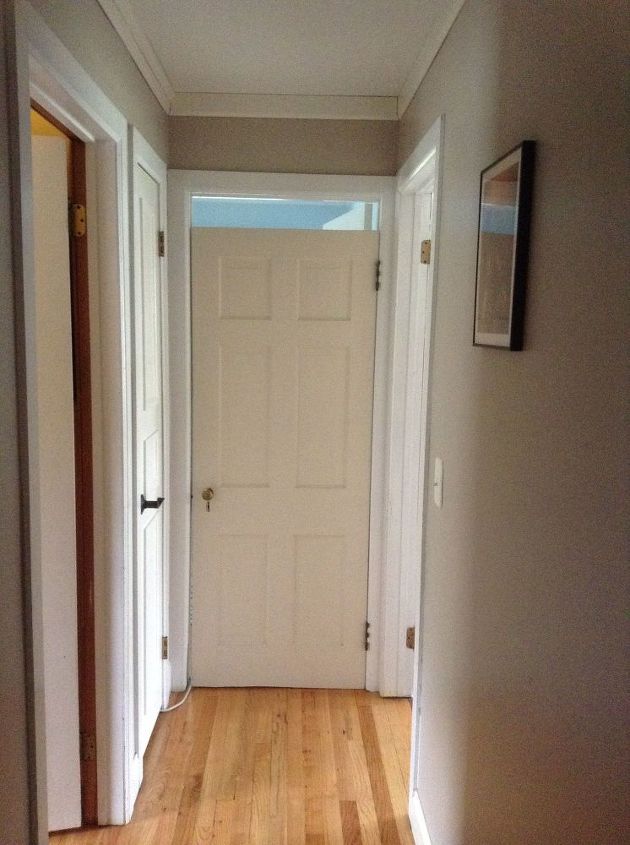
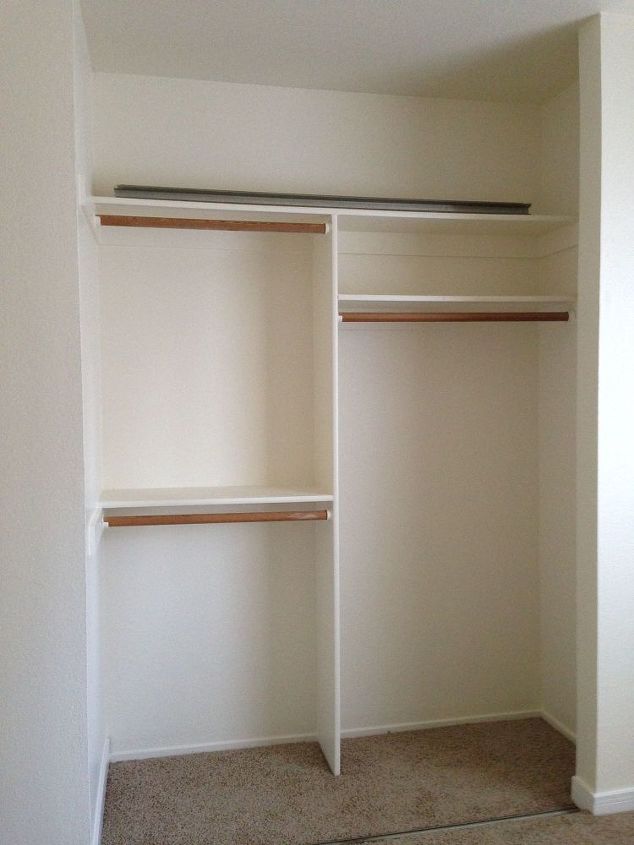
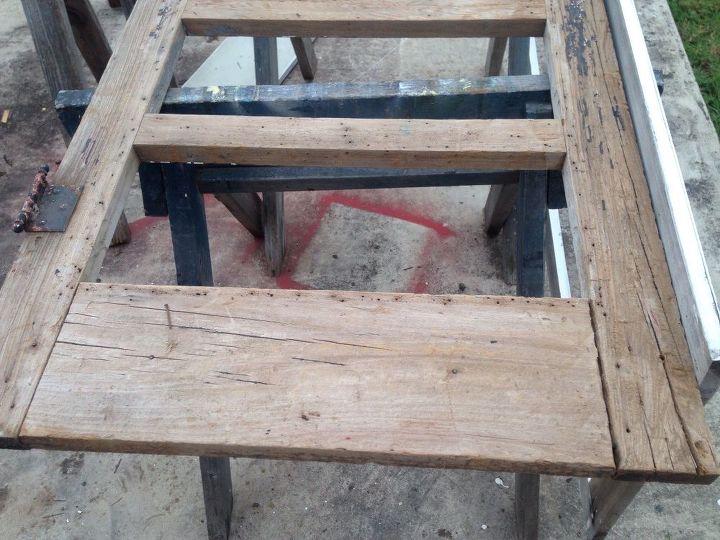
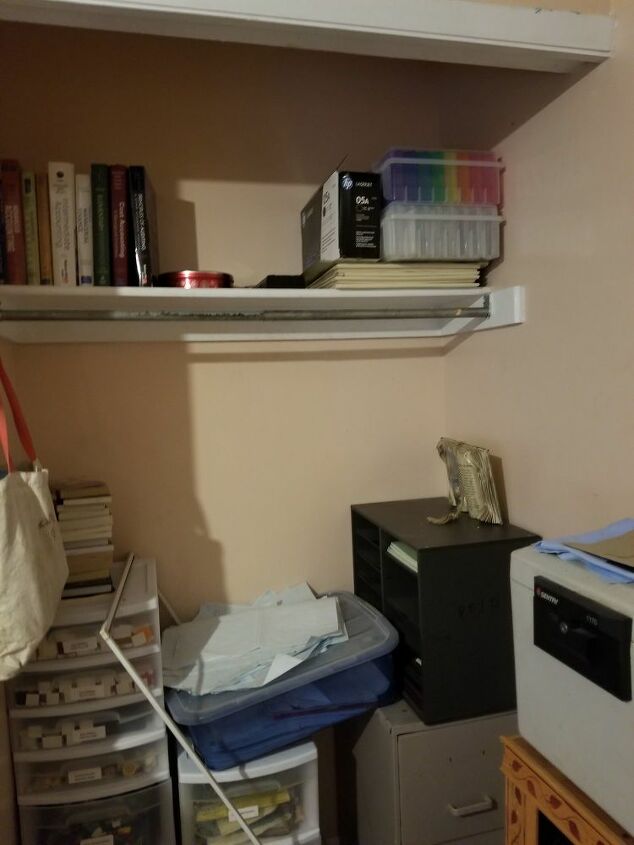
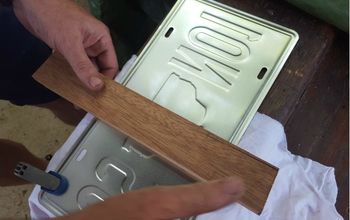
Marcy,
It sounds like you are not replacing old doors in an existing door frame. If you are installing bi-folds from scratch, you will need something to attach the top track to. The easiest thing to do is use a 2x4 that is screwed into ceiling joists (the most secure) or uses some type of drywall anchor like a toggle bolt. You can dress it up with some decorative trim on the sides. Just leave enough space so the door will operate freely. If you are going all the way across a room, you may want to add a 2x4 on the walls, which can also be trimmed out to look like a doorway.
You’ll need to know where the ceiling joists are, if you want to hang them from the ceiling. You’ll have to screw your frame literally into the ceiling joists.
So you’ll need to mark their locations & then drill pilot holes to verify you’ve found them. Make the pencil marks 5-6” long.
This project is going to require two people and one of them has to have a lot of upper arm strength.
To build the frame, you’ll need a circular saw, a framing square, a drill and 2 3/4” screws.
You’ll need access to two ladders as well.
Draw this out on graph paper: based on your ceiling height & the width/height of your doors and do the math:
With 2x4’s, Build the box on the floor, with a top plate, studs at 16-20” on center @ aprox 9”, then the header will be 2-2x4’s ON EDGE, sistered together.
If the bi-fold doors are solid core or wider than 6’, let me know, as I’ll have to check the Span Tables for the 2x6 threshold.
Pre-drill all the screw holes with a smaller drill bit and be prepared to drill the header pieces at an angle, called toe nailing. Then screw it all together. The studs will be screwed through the top plate, not toe nailed.
If you want the frame exposed, then paint it or stain it, at this point.
slide the entire box frame up the ladder & balance it on top, while the helper puts books or somethings to shim it up flush with the marked ceiling joists.
Between the studs, Drill through the bottom of the top plate into the joists with a smaller drill bit, making sure you found the ceiling joists. Two screws per stud space, at least.
If expised, then paint the screw heads.
Hang the door track, hang the doors and you’re done, unless you wanted to put drywall on the box.
Cheryl,
You can buy taller doors, up to 96 inches.
sorry no pics like I was describing. Let me know if your doors are solid core and if you have more than 6’ wide of doors and I’ll get adjust the solution.