How do I go about putting new doors on a closet that ends at a wall?
This question has bothered me for a while. When we moved into our house the closets in the small upstairs bedrooms had cheap bypass doors on them. Needless to say, they didn't last long, not with my kids! Now that my kids are older, I'm looking to put in new closet doors, but I still hate cheap bypass doors! I was actually thinking about putting in barn doors. But I have an issue with one of the closets. The closet is against the outside wall and there is nothing on the wall to mark the end of the closet (see picture, it's hard to explain). Can I still use barn doors here? And if I can what do I do about the baseboard at the bottom?
As you can see, no edges against the outside wall.
And the baseboard runs straight from the room into the closet without a break.
Related Discussions
How do I extend this door?
I have these wonderful old doors, they are the right width, too short. How do I make them work?
Closet doors for 95" tall opening
Hello everyone, I'm looking to update my closet doors to be bifold wooden doors, but strangely the opening of my closet measures to be 95" tall, and the current door... See more
How can I resize a screen door?
I got a very old screen door. It is made of 2x4's and put together with tongue and groove. How can I get it apart w/o tearing it up!
Need a quick temporary "door" for a hallway with a high ceiling?
I am looking to block the top of a staircase with a temporary door to keep cats out of the first floor. the problem I am having is that the ceiling is very high, 90"... See more
Squeaky cabinet doors
I recently painted my kitchen cabinets and put on new hinges. They are now making an annoying squeak every time they're opened and closed. Would appreciate any advi... See more
Terminating shiplap midwall
I'm creating a mudroom in a recessed space in the entry from the garage. I'd like to do the third wall but don't want to wrap the door but don't know how to terminate... See more
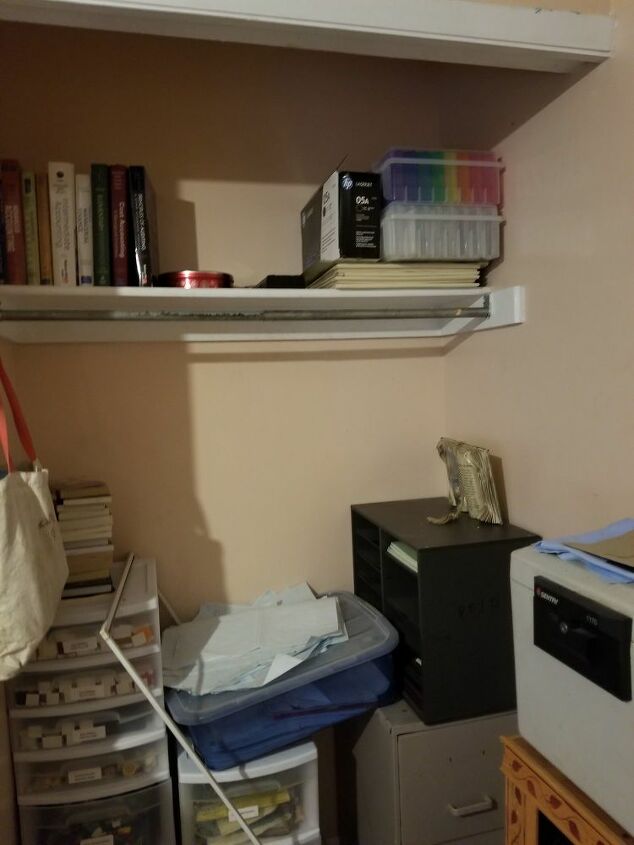


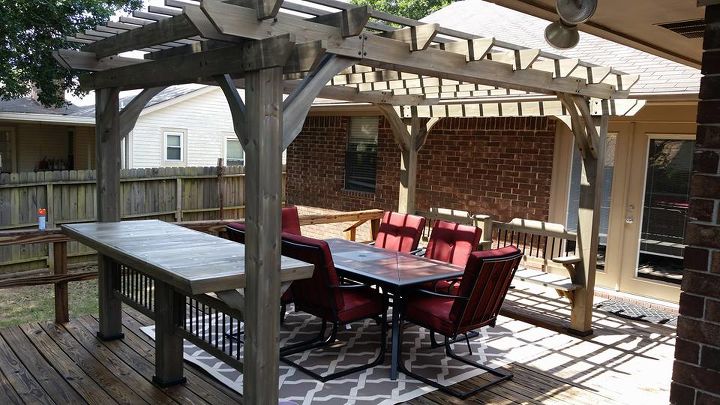
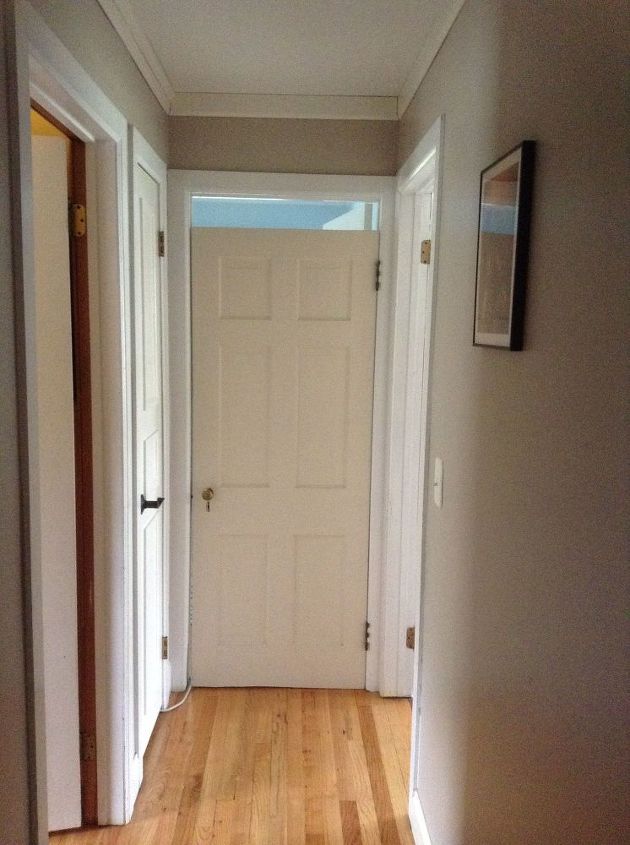
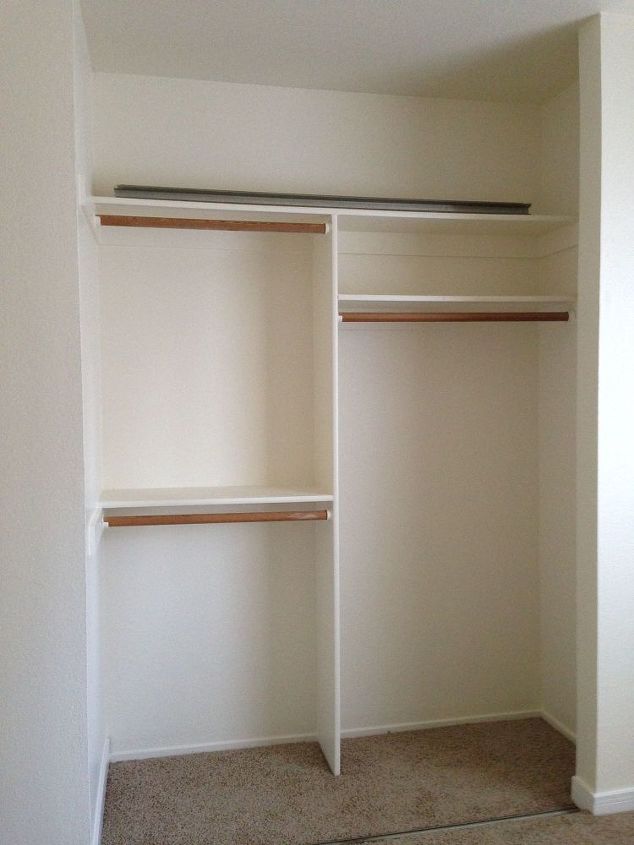
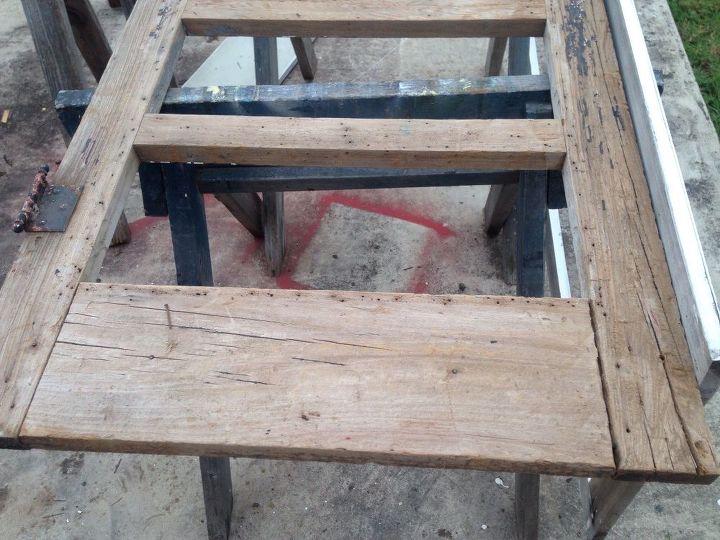
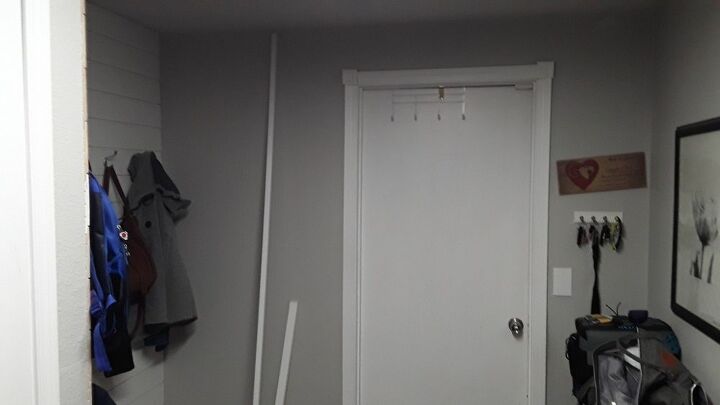

I have found YouTube to be very informative. Go to it and type in your question. Good luck
You could put in a barn door if the space to the left of the closet is wide enough for the door to open fully. I can't tell from the pic. Alternatively, you could build 2 barn doors and use hinges on the sides rather than a top rail.
Here are 20 different designs and plans
https://www.homestoriesatoz.com/build-furniture/20-diy-barn-door-tutorials.html
Here is a hinged barn door tutorial
https://www.youtube.com/watch?v=fTEpFBd405A
USING A FARM BARN TRACK WORKS BEST AS DOOR SLIDES AND IS NOT CONNECTED TO WALL
Hi there,
You will have to install a door frame, on which to hang the doors. Call in to your local DIY store with the size of the opening and they should be able to help you get the right materials and maybe a bit of advice too.
Are you concerned that the baseboard will prevent the sliding door from going all the way to the wall?
If so, then there are two options:
-remove the baseboard entirely, or notch cut a portion out to allow for the door to slide up to the wall
-install a piece of molding trim vertically along the wall to fill the gap formed by the door not going all the way to the wall.
Before you hang new doors on the closet, my suggestion is to first remove the rod (if you do not want to use the closet for hanging anything up) and install shelves that are sturdy enough to support the heavy items you want to store inside the closet. It looks like the top shelf is already starting to bow and it is not even full yet. Shelving would instantly make the closet space so much more efficient than how it is being used now.
My daughter, who will be moving into the room when we move the office to its new location wants more hanging than storage.
I would go with a spring tension rod and curtains.
You can put barn doors there with a track. I would notch out the baseboard so that will allow the door to go flush to the wall. A small vibratory saw will be perfect to notch that out. You can get one for $30 or less.
Remove or notch out the baseboard so the door is flush to the wall. Instead of a 3" wall I would screw/nail a 1X4 board vertically on the wall so the barn door is flush with it. Adjusting the stop so the door leaves no gap.
I would put up bi-fold doors on that closet. Wayfair has some nice ones. Also try a Building supply store. Barn doors need extra room and unless you have a vacant wall will not work with that door.
Yes, a barn door requires ample wall space to mount the header track. Bifold doors take up toe kick floor space and make it harder to access the sides of the closet. Sliding doors, hung from a top track, while not needing extra wall or floor space, make it harder to access the middle of the closet.
Seldom is one style ever perfect.