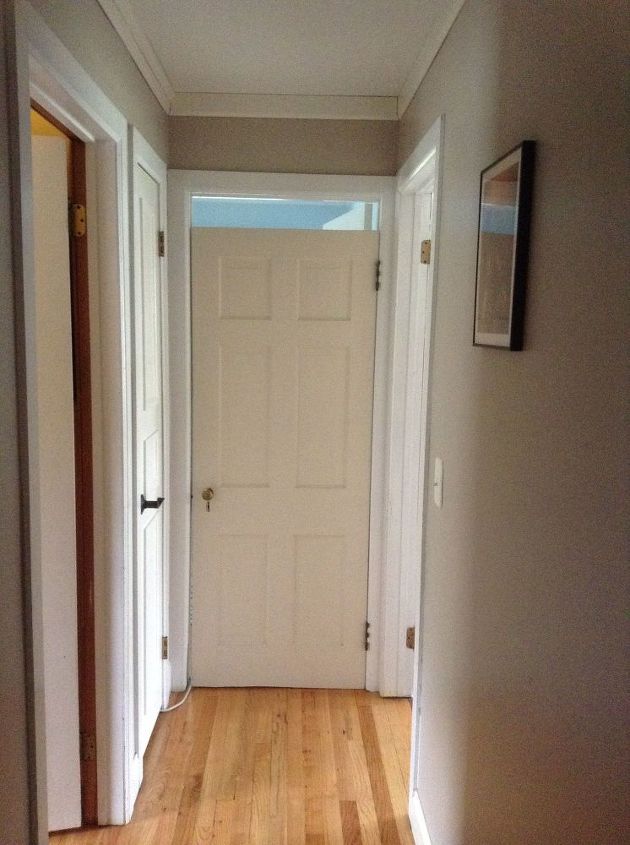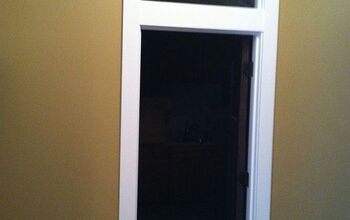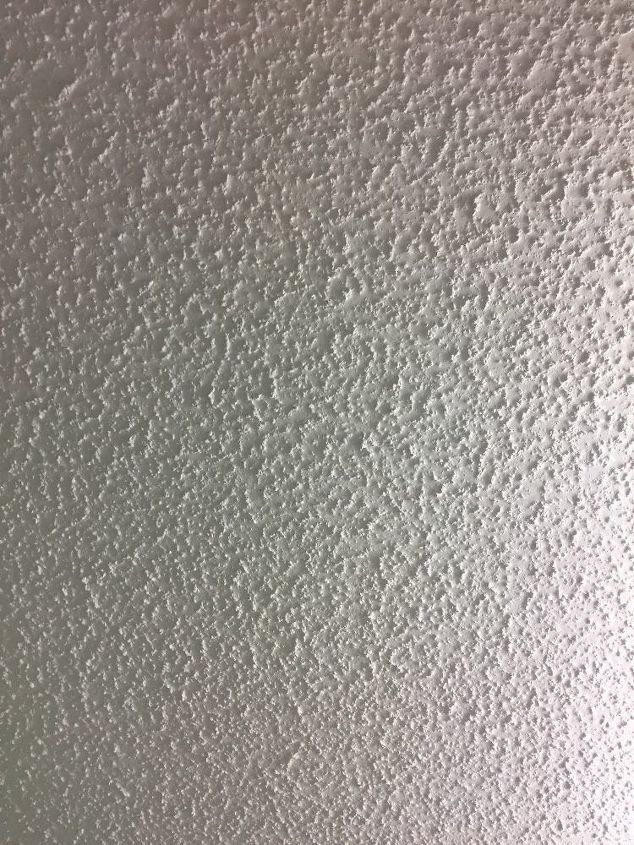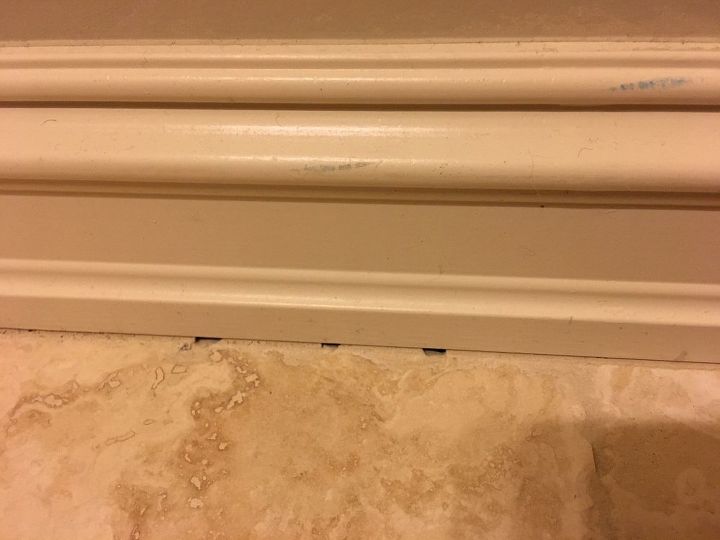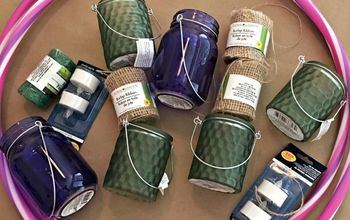How do I extend this door?

-
Build in a transom over the door...just box it in and add glass.
 Jeanette S
on Aug 13, 2014
Helpful Reply
Jeanette S
on Aug 13, 2014
Helpful Reply- See 1 previous
-
-
How in the world did that happen?! Easiest way is to get another door that fits! The Habitat for Humanity Restore has a lot of doors, and a lot of other things too! Local contractors here take all kinds of stuff there.
 Adrianne C
on Aug 14, 2014
Helpful Reply
Adrianne C
on Aug 14, 2014
Helpful Reply -
-
5 inch putty
 Christy Henne
on Aug 14, 2014
Helpful Reply
Christy Henne
on Aug 14, 2014
Helpful Reply -
-
I wonder if you could put a filler board in the top of the door frame?
 Darla
on Aug 14, 2014
Helpful Reply
Darla
on Aug 14, 2014
Helpful Reply -
-
The transom idea is awesome!
 Marianna
on Aug 14, 2014
Helpful Reply
Marianna
on Aug 14, 2014
Helpful Reply -
-
We had a few"high water"doors due to removing wall to wall to expose the hardwoods underneath. You can take the door down add a strip, repaint etc., a lot of work, but in our case, they matched the other doors in the house.
 Ann Foglia
on Aug 14, 2014
Helpful Reply
Ann Foglia
on Aug 14, 2014
Helpful Reply -
-
Yes, transom....with stained glass.
 Lezlie
on Aug 14, 2014
Helpful Reply
Lezlie
on Aug 14, 2014
Helpful Reply -
-
Stained glass, or clear colored vinyl would be nice to capture the light coming in, and it could look like part of the original door opening design. Glass block could look nice too.
 Gradmama
on Aug 14, 2014
Helpful Reply
Gradmama
on Aug 14, 2014
Helpful Reply -
-
you can also add a peice of wood and mosaic it . would be charming:)
 Ang
on Aug 14, 2014
Helpful Reply
Ang
on Aug 14, 2014
Helpful Reply -
-
Our local home improvement store has a section of slightly damaged doors of varying sizes that range in price from $1 to $20. I'd start there.
 Gooche54
on Aug 14, 2014
Helpful Reply
Gooche54
on Aug 14, 2014
Helpful Reply -
-
I like the idea of stained glass or glass block above it. Transom's are awesome. Don't try to extend the door with wood to make it look like part of the door as that will just look shabby. 1/4/ or 1/8 inches can be "fixed"..anything else needs more creativity.
 MamaSita
on Aug 14, 2014
Helpful Reply
MamaSita
on Aug 14, 2014
Helpful Reply -
-
If you add a filler section to the door, raise the door and add it to the bottom where it won't be as noticeable..but the best solution is to find a door that matches and fits the opening..Habitat ReStore is a great source..a transom will require major framing alterations...there may be sources other than a 'big-box' store for new doors as well...you won't find a perfect replacement w/o doing some searching...best luck!
 Pete Wells
on Aug 14, 2014
Helpful Reply
Pete Wells
on Aug 14, 2014
Helpful Reply -
-
An old rustic piece of wood might be nice. One with lots of character. :)
 Boards & Beams
on Aug 14, 2014
Helpful Reply
Boards & Beams
on Aug 14, 2014
Helpful Reply -
-
Frame the space and leave it open. Looks good and great for air circulation. I've seen this in house new plans and it lets light and air circulate.
 Jim L
on Aug 14, 2014
Helpful Reply
Jim L
on Aug 14, 2014
Helpful Reply -
-
What about using a window that opens down like they used to have in older buildings?
 J Rolen Highland
on Aug 14, 2014
Helpful Reply
J Rolen Highland
on Aug 14, 2014
Helpful Reply -
-
Make a transome window . Make the fream all the way around to meet the celing. Its perfect.
 Karen powell
on Aug 14, 2014
Helpful Reply
Karen powell
on Aug 14, 2014
Helpful Reply -
-
frame it out and fill it in or trim it out according to your own style.
 Lisa Schneider
on Aug 14, 2014
Lisa Schneider
on Aug 14, 2014
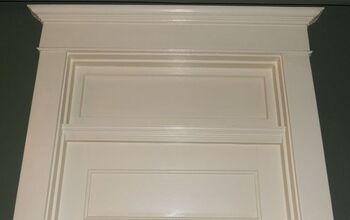
 Helpful Reply
Helpful Reply -
-
If you don't want to do anything to your door frame, which I suggest you don't unless you know you will never sell the house. I would make the changes to the door itself. As mentioned here the space could be to let light flow thru. Or at least appear that way. I have experienced doors like these over seas. Even in the rest room in a home, had a window with frosted glass. Seems strange to you, because you are not use to seeing it. If you sell the house, the next person would only have to purchase new doors, if they didn't like the light at the top of the door. Just a thought
 Katie Pepin
on Aug 14, 2014
Helpful Reply
Katie Pepin
on Aug 14, 2014
Helpful Reply -
-
Transom! Maybe find some lovely old stained glass? It doesn't HAVE to be operation, but that would be a plus for air flow.
 Elizabeth S
on Aug 14, 2014
Helpful Reply
Elizabeth S
on Aug 14, 2014
Helpful Reply -
-
you need a door that fits that doorway.
 Donna Broussard
on Aug 14, 2014
Helpful Reply
Donna Broussard
on Aug 14, 2014
Helpful Reply -
-
I LIKE @Lezlie IDEA. I WAS TELLING MY PARENTS THAT IT IS A SHAME HOUSE ARE NO LONGER MADE WITH TRANSOM'S. I WOULD LIKE ONE OVER MY BEDROOM DOOR SO THE AIR CAN FLOW THROUGH AND STILL HAVE PRIVACY. MY ROOM HAS THE A/C IN IT FOR THE BACK OF THE HOUSE.
 Terry Smith
on Aug 14, 2014
Helpful Reply
Terry Smith
on Aug 14, 2014
Helpful Reply- See 1 previous
-
-
Just make the door frame smaller and sheetrock the top.
 Bibi Sweet67
on Aug 14, 2014
Helpful Reply
Bibi Sweet67
on Aug 14, 2014
Helpful Reply -
-
Definitely a transom window...but in your situation you need to take the molding and/or glass all the way to the ceiling...should be an inexpensive carpentry job. I'd get a window that opens for air circulation but fixed glass works too. Would add a lot of value to your house. Honestly, any other solution is problematic...adding length to the door at the bottom, messes with handle placement. But adding at the top will look strange. Here are some photos of transoms.
 Centrd
on Aug 14, 2014
Centrd
on Aug 14, 2014

 Helpful Reply
Helpful Reply -
-
Why not create a cat pass-through on the bottom with some wood cut into the shape of a "mouse hole" to let them come and go without having the door actually open. I'd put a little door on the back so you can latch for privacy when they start to drive you nuts though in the middle of the night.
 Sharon W
on Aug 14, 2014
Helpful Reply
Sharon W
on Aug 14, 2014
Helpful Reply -
-
maybe it's just me, but I wouldn't do anything to it at all. Good airflow. Would be better if the bottom of the door were also an inch or so above the floor. But a non-permanent fix would be to make a box that will fit in the space and fill it with something you love. For me, twigs in a random pattern come to mind.
 Nancy Spencer Carlson
on Aug 14, 2014
Helpful Reply
Nancy Spencer Carlson
on Aug 14, 2014
Helpful Reply -
-
I like the transome window above the door,it will add more light to the room and if you make it so it opens then more air flow between the hall and room.
 Colleen
on Aug 14, 2014
Helpful Reply
Colleen
on Aug 14, 2014
Helpful Reply -
-
Okay curiosity kills the cat...but how did that happen...I usually have ideas, but all I can say is buy another door new or used.
 Lesa
on Aug 14, 2014
Helpful Reply
Lesa
on Aug 14, 2014
Helpful Reply -
-
To answer some of the questions, I salvaged 4 of these gorgeous doors, complete with brass hardware to replace my cheezy luan builder doors. The doors are from my family's home being torn down and not only are of excellent craftsmanship, but have sentimental value as well. The width fits, the bottom is the problem. The hardware and knob fit when the door is raised to the top. For purposes of gravity, I was only able to capture a picture of the door sitting in the placement in which you see it. I love the transom idea, but I would have to move all the hardware, which all works where it is right now when the door is raised. Plus there is only a 4 inch gap when all is said and done. The glass of the transom would only be about 2 or 3 inches at best after framing.
 Prichinna
on Aug 15, 2014
Helpful Reply
Prichinna
on Aug 15, 2014
Helpful Reply- See 1 previous
-
-
Simplest solution is to raise the door, it is easy to move the hinge recesses and strike plate for the latch, and you'll find the gap at the bottom much less noticeable than the gap at the top...
 Pete Wells
on Aug 15, 2014
Helpful Reply
Pete Wells
on Aug 15, 2014
Helpful Reply -
-
moved
 Centrd
on Aug 15, 2014
Helpful Reply
Centrd
on Aug 15, 2014
Helpful Reply -
-
moved
 Centrd
on Aug 15, 2014
Helpful Reply
Centrd
on Aug 15, 2014
Helpful Reply -
-
To keep the integrity and craftsmanship of the doors and will also add light to the area, I vote for transoms.
 Sheila D
on Aug 16, 2014
Helpful Reply
Sheila D
on Aug 16, 2014
Helpful Reply -
-
I saw once where someone used two thin tension rods and some sheer fabric and gathered it across like a valance. The light and air flow was there and was quite pretty and very inexpensive and easy.
 Diane Arnold
on Aug 17, 2014
Helpful Reply
Diane Arnold
on Aug 17, 2014
Helpful Reply -
-
that pretty dowel and frame is really nice and would add air flow too . I may steal that idea . centrd
 Ang
on Aug 17, 2014
Helpful Reply
Ang
on Aug 17, 2014
Helpful Reply -
-
i would love to see the finished project prichinna
 Ang
on Aug 17, 2014
Helpful Reply
Ang
on Aug 17, 2014
Helpful Reply -
-
Perhaps an old shutter painted in your favorite color or distressed. Also, how about a sign on each side of the wall coming down to the edge of the door, such as an antique sign or one you make from recycling a picture frame. You know EXIT, ONE WAY, or as would be appropriate in some cases Mental Ward ~ LOL. Looking forward to what solution you choose.
 Ronnie
on Aug 17, 2014
Helpful Reply
Ronnie
on Aug 17, 2014
Helpful Reply -
-
I had this problem exactly. The carpenter laminated a piece at the bottom. After it was painted, you can't even see where the piece was added.
 Marion Nesbitt
on Aug 18, 2014
Helpful Reply
Marion Nesbitt
on Aug 18, 2014
Helpful Reply -
-
I think we all forgot ask--will these be interior or exterior doors?
 Sheila D
on Aug 18, 2014
Helpful Reply
Sheila D
on Aug 18, 2014
Helpful Reply -
-
I would have a stained glass window made for the space above the door to the ceiling. I would have the base of the window on a piece of recycled wood beam. The door would then fit and the light coming through the stained glass would lighten up that hallway beautifully. Just my opinion. ;)
 Andrea Shea-Smith
on Aug 19, 2014
Helpful Reply
Andrea Shea-Smith
on Aug 19, 2014
Helpful Reply -
-
I like Andrea's idea and was going to suggest something like decorative glass of some sort Of course that's a little more expensive than some of the other ideas given by others. I think it all depends on where you use this door. For example, if it was to enter the laundry room, I would go for something far more casual like some burlap curtains across the top. But if it's for an entry way into the dining room or living room, I would then opt for the decorative glass.
 Jennifer
on Sep 08, 2014
Helpful Reply
Jennifer
on Sep 08, 2014
Helpful Reply -
-
YES, I did the same thing, Get a 2x4 White Pine wood and cut it to the same size ,next have a Nail the bottom and some wood glue , than sand and Paint it to match DONE!
 John H. Sierra
on Sep 09, 2014
Helpful Reply
John H. Sierra
on Sep 09, 2014
Helpful Reply -
-
Or, to keep it simple, get a piece of glass cut to fit. Go to Lowes or Home Depot and get a decorative wood piece, like flower medallion with scrollwork on each side, or whatever your taste. Paint it, glue to glass.
 Denise
on Sep 04, 2015
Helpful Reply
Denise
on Sep 04, 2015
Helpful Reply -
-
Location may decide for you what treatment to use. Does the door open to another room or is it an exterior door?
 Sheila D
on Sep 04, 2015
Helpful Reply
Sheila D
on Sep 04, 2015
Helpful Reply -
Related Discussions
How to get rid of mice?
We seem to have some unwelcome Mickeys and Minnies in our house. What is the best way to get rid of them?
How to remove popcorn ceiling with asbestos?
I want to remove my popcorn ceiling, but it has asbestos in it. How do I go about this safely?
How to caulk baseboard gaps?
How do I fill gaps at baseboard, should I caulk? If so, does anyone know how to caulk baseboards?
How to fix squeaky hardwood floors?
How do I fix squeaky hardwood floors?
Front door (metal) has gaps between the door and frame. How do i fix
Our front door (metal) has a lot of gaps between the door and the frame allowing cold or hot air to come in. How do I fix that?
What can I do? I have no room but I LOVE sliding barn door style!
I would like to replace the door towards my bathroom with a sliding barn door.However this door is mounted right into the corner of the kitchen so no room to slide to... See more
