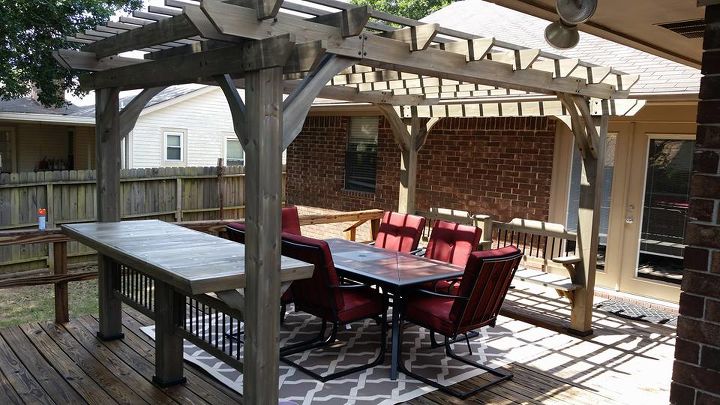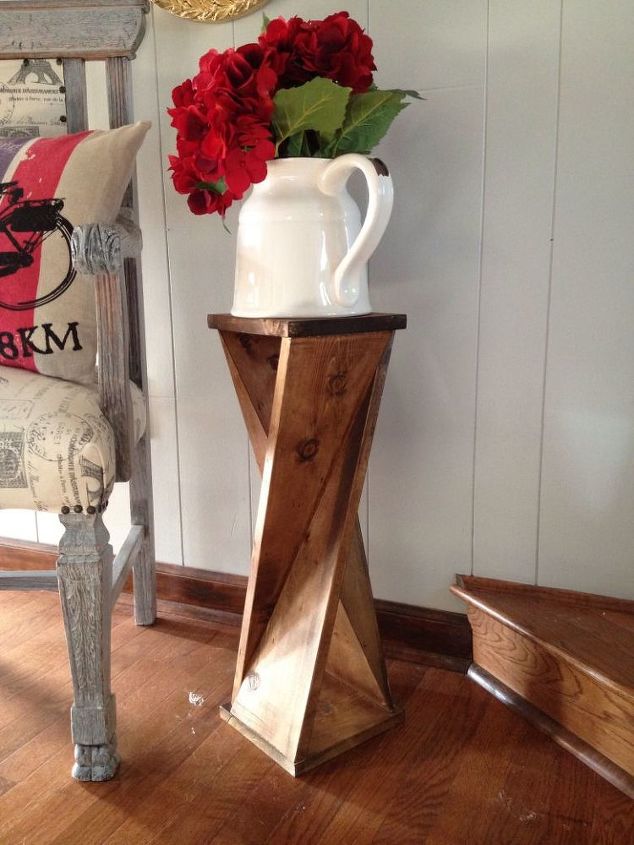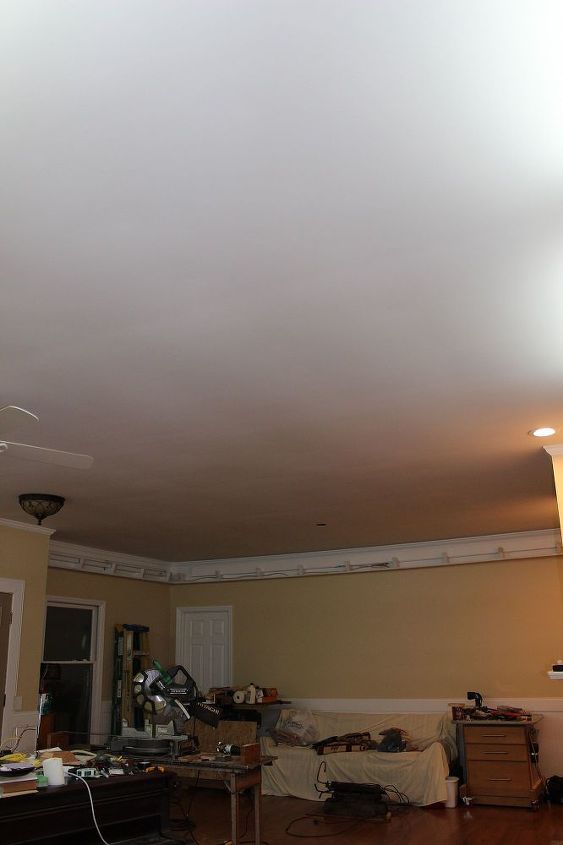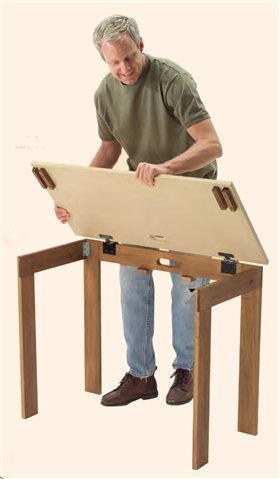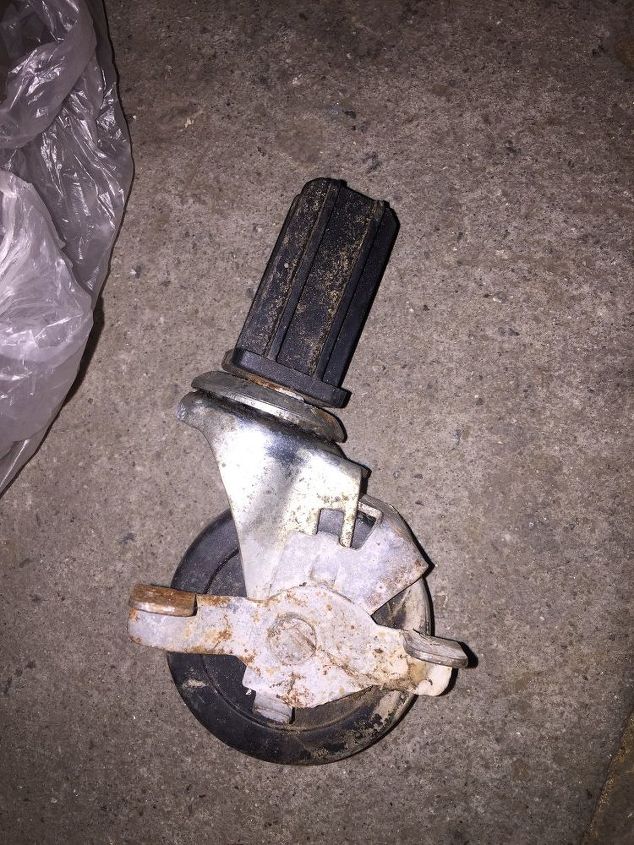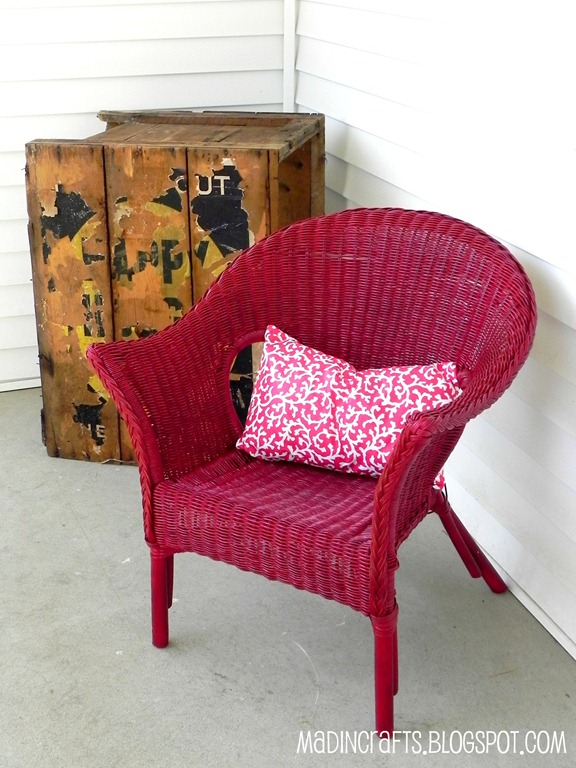Any Drywall Experts?

-
Can you post photos? That might help is answer the question and provide useful suggestions.
 3po3
on Jun 03, 2012
Helpful Reply
3po3
on Jun 03, 2012
Helpful Reply -
-
Rhonda, you can trace the outline of the vanity on the wall and remove the wallboard in that space. Then to finish it off, simply put a small wood trim board to seal the gap that is left exposed. I would match the trim on both sides to keep it looking as though it was built that way, not to hide a custom fit. I am confused however, Why can you not simply move the vanity over? Does it have a wall on both sides? In any case, not installing dry wall behind the cabinet is no big deal, as long as the vanity has sides so it hides the open studs you will be fine.
 Woodbridge Environmental Tiptophouse.com
on Jun 03, 2012
Helpful Reply
Woodbridge Environmental Tiptophouse.com
on Jun 03, 2012
Helpful Reply -
-
Yes, wall is on both sides and very tight. The area is not square either (terrible builder). We removed the left side of the dw from the top of the vanity down. The problem is that when the vanity is in place, the gap between that drywall-less area and and the vanity is wider at the top and narrower at the bottom making the addition of a filler piece awkward and sloppy looking. I think that redrywalling that side of the wall from top to bottom with 3/8"sheetrock would be better and more uniform looking as the vanity has some decorative woodwork that's not ornate but still difficult to fill in. My problem is the wall that I want to replace with the 3/8" , knowing that 5/8" was used all through the house including the ceiling. So I would have to drywall the wall including over the doorway and down the side of the doorway. My question is, if the wall that butts up to the ceiling matches end to end; what do I do to cover for the gap between the end of the dw on the ceiling because I'll be using 3/8". Can I just tape it or will I need to add something to replace the 1/4" gap. I will try to post some photos tomorrow as I know this may sound confusing.
 Rhonda G
on Jun 03, 2012
Helpful Reply
Rhonda G
on Jun 03, 2012
Helpful Reply -
-
I understand what your saying. But can you remove the wall board on the short wall instead? This way your not dealing with the entire wall around the door and all? There is no way you can tape and patch the wall to blend in the different sizes and hide it. If the edges of the vanity have those fancy edges and you cannot place a molding against them without it looking bad, what about simply plastering the wall to the vanity? Then wipe the spackle off of the vanity with a damp sponge? This way you have a real tight finish to the wall itself.
 Woodbridge Environmental Tiptophouse.com
on Jun 03, 2012
Helpful Reply
Woodbridge Environmental Tiptophouse.com
on Jun 03, 2012
Helpful Reply -
-
No, because the original wall is 5/8" and I need to replace it with 3/8" in order to have enough room for the vanity to go in. The vanity will be surrounded by three walls (to the back and on both sides). The door to the bathroom is on the left side. The problem being is that I am not sure if the ceiling's drywall goes beyond the wall's dw. If it does, then I would have no problem replacing the current 5/8 with 3/8. If it doesn't and butts end to end (wall to ceiling), then replacing the drywall will leave a quarter inch gap (too large to just tape and mud I think). I think your last sentence might have worked except the area is so tight and the vnnity is solid on all sides. I will post pictures so you can see it. I really appreciate your thoughts on this.;)
 Rhonda G
on Jun 03, 2012
Helpful Reply
Rhonda G
on Jun 03, 2012
Helpful Reply -
-
No worry about gap near ceiling. If indeed there is one, you can fill with fast setting drywall compound then finish off with tape and spackle. Also you can do a fancy crown molding so you do not have to finish and paint the ceiling. We do that all the time when we need to pull off walls because of mold issues. Its faster for us to give the client a crown molding then do all the taping and paint. Looking forward to see the photos.
 Woodbridge Environmental Tiptophouse.com
on Jun 04, 2012
Helpful Reply
Woodbridge Environmental Tiptophouse.com
on Jun 04, 2012
Helpful Reply -
-
Oh Yay! I forgot about crown molding. Awesome! Can that be put in the shower area too without a moisture issue?
 Rhonda G
on Jun 04, 2012
Helpful Reply
Rhonda G
on Jun 04, 2012
Helpful Reply -
-
Yes it can. I would suggest however to back prime the molding before you install it on the ceiling. By sealing the back of the wood it will aid in prevention of moisture getting behind it and causing it to warp. Just be sure you carefully caulk the joint between the molding and the wall/ceiling area and apply a good coat of quality paint. An anti-microbial primer should also be considered as well.
 Woodbridge Environmental Tiptophouse.com
on Jun 04, 2012
Helpful Reply
Woodbridge Environmental Tiptophouse.com
on Jun 04, 2012
Helpful Reply -
-
Photo of vanity area.
 Rhonda G
on Jun 04, 2012
Rhonda G
on Jun 04, 2012
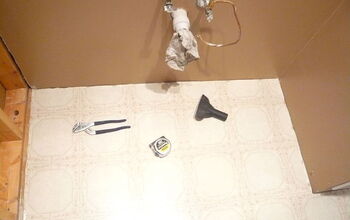 Helpful Reply
Helpful Reply -
-
Area of drywall cut to get a fit.
 Rhonda G
on Jun 04, 2012
Rhonda G
on Jun 04, 2012
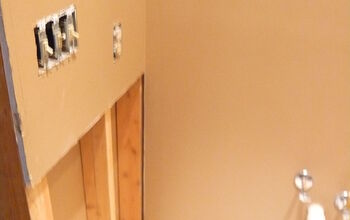 Helpful Reply
Helpful Reply -
-
Vanity to be installed.
 Rhonda G
on Jun 04, 2012
Rhonda G
on Jun 04, 2012
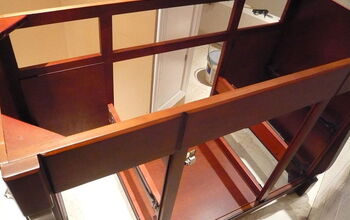 Helpful Reply
Helpful Reply -
-
Decorative molding on vanity which makes it difficult to place any fill as the area is not square.
 Rhonda G
on Jun 04, 2012
Rhonda G
on Jun 04, 2012
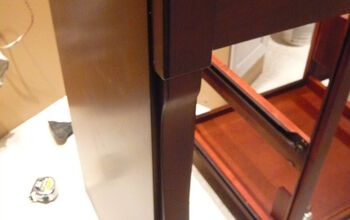 Helpful Reply
Helpful Reply -
-
In the first photo, when the vanity is slid into place;the dw actually overlaps it by about an 1/8", while the otherside has some gaps and tightness too. What I want to do is replace the left side wall with 3/8 dw.
 Rhonda G
on Jun 04, 2012
Helpful Reply
Rhonda G
on Jun 04, 2012
Helpful Reply -
-
If I install 3/8 dw and it butts up to the ceiling..great. but if it doesn't and the ceiling comes short; I will have about a quarter inch gap. The crown moulding sounds great and will work. It's just a little more work that's all. But I'm sure the finished product will look great and I do like the look.
 Rhonda G
on Jun 04, 2012
Rhonda G
on Jun 04, 2012
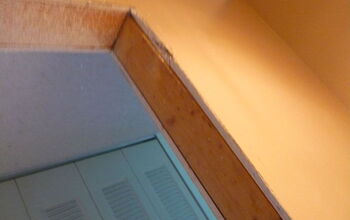 Helpful Reply
Helpful Reply -
-
I would remove the drywall on the door side completely and re-rock with 1/4 inch board. You will need once done to cut down the door frame width on the opposite side of the hings so the frame does not stick out beyond the wall and make it difficult to trim out. Any gaps can be filled with fast setting drywall compound. Once filled then tape and paint. The crown will make your ceiling pop and give it some more quality as the new vanity will also provide.
 Woodbridge Environmental Tiptophouse.com
on Jun 04, 2012
Helpful Reply
Woodbridge Environmental Tiptophouse.com
on Jun 04, 2012
Helpful Reply -
-
Thank you so much for your help, Woodbridge E. Ripping out the old dw and putting in 3/8. Can't find 1/4 here.
 Rhonda G
on Jun 04, 2012
Helpful Reply
Rhonda G
on Jun 04, 2012
Helpful Reply -
-
Just be sure to check the square of the wall. While it may measure enough space along the outer edge, it may be a bit tighter near the back wall. Don't want to go through all the issues putting in the new drywall when you need that extra 1/8 inch to properly fit.
 Woodbridge Environmental Tiptophouse.com
on Jun 05, 2012
Helpful Reply
Woodbridge Environmental Tiptophouse.com
on Jun 05, 2012
Helpful Reply -
-
Will do. It will fit with the 3/8" as it was off by about an eighth.
 Rhonda G
on Jun 05, 2012
Helpful Reply
Rhonda G
on Jun 05, 2012
Helpful Reply -
Related Discussions
Can I ask Home Depot to cut my wood?
I'm seriously considering making this twisty side table that I fell in love with here on Hometalk (By Chasing A Dream), but cutting the wood is a bit too ambitious fo... See more
What to do with our livingroom ceiling?
We took the old popcorn ceiling off in our livingroom and thought we could just paint it. We fixed some hairline cracks where the joint in the sheetrock are, primed a... See more
What type of hinges are used on the top of this folding table?
Does anyone know what type of hinges are attached to the top of this folding table? The legs fold in toward the back then the top folds down flat against the legs.
How would I be put on these wheels ?
I am planning on doing a mobile wood bench using 2x4. I have these wheels but have no clue to put them on
Sealing/smoothing crate wood
I am turning the sides of an old wooden crate into a coffee table top. The wood is similar to pallet wood: unfinished and prone to giving splinters. How might I go ab... See more
How do I make DIY furniture sliders to move heavy furniture?
HOW DO I MAKE FURNITURE SLIDERS TO MOVE HEAVY FURNITURE.Best furniture sliders!Move furniture easily with Round furniture moving kit that Amazon reviewers swear by!
